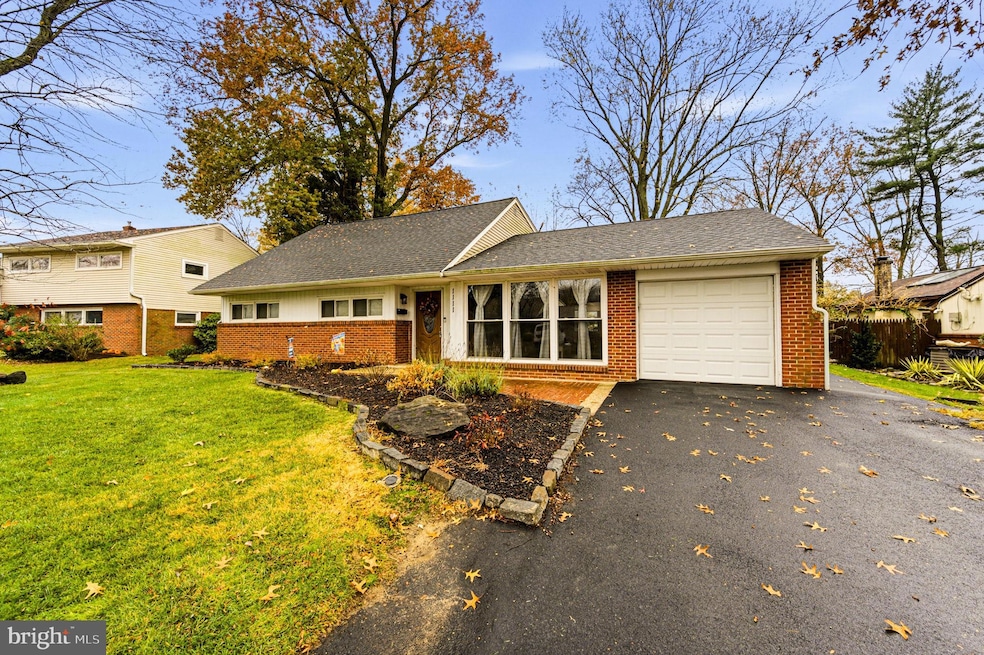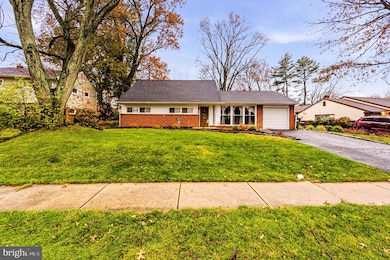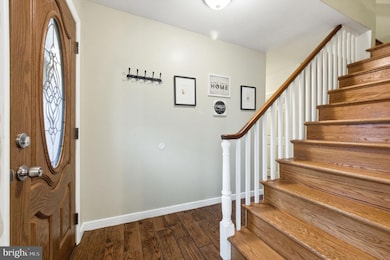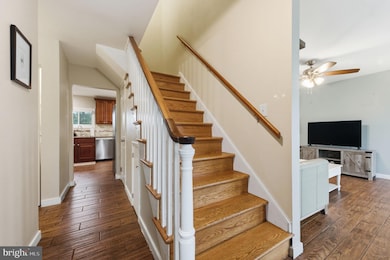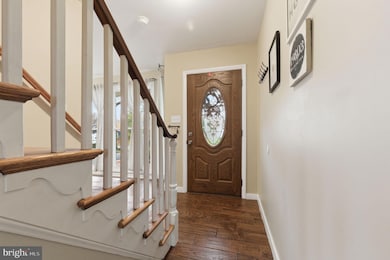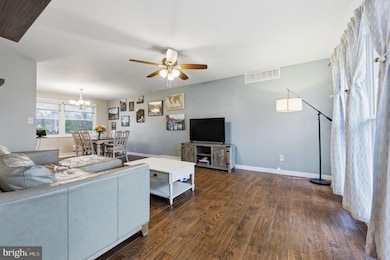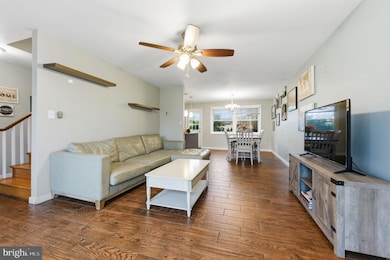1111 N Hilton Rd Wilmington, DE 19803
Fairfax NeighborhoodEstimated payment $2,690/month
Highlights
- Raised Ranch Architecture
- No HOA
- Parking Storage or Cabinetry
- Brandywine High School Rated 9+
- 1 Car Attached Garage
- Forced Air Heating and Cooling System
About This Home
This beautiful raised-ranch style home features updates throughout that create a fresh, modern aesthetic, offering the same warm welcome you expect from North Wilmington. As you approach, you’ll immediately notice the brick front and double-wide driveway. Inside the foyer, you’re greeted by laminate hardwood floors that lead into the bright front living room, filled with natural light from the large vinyl windows. The open floor plan flows through the dining area into the kitchen, complete with granite countertops, stainless steel appliances, 42” cabinets with crown molding, a tile backsplash, and a peninsula island topped with pendant lights and barstool seating. All three bedrooms are on the main level, spacious with healthy closet space, and main level laundry sits conveniently in the hall closet. The bathrooms feature stylish tile floors, elegant vanities, and tile-surround showers. Upstairs, you’ll find an enormous family room and the third full bathroom. The back patio can truly be your family’s oasis, overlooking the expansive backyard and beautiful foliage — a perfect space to enjoy outdoor living. Other updates include a new roof in 2020. Situated in a prime location, this home offers easy access to local shopping, dining, downtown Wilmington, and major roadways like Rt 202, I-95, and Rt 141. Schedule your tour today!
Listing Agent
(302) 354-7121 shanepezick@gmail.com RE/MAX Associates-Wilmington Listed on: 11/21/2025

Home Details
Home Type
- Single Family
Est. Annual Taxes
- $3,829
Year Built
- Built in 1955
Lot Details
- 0.27 Acre Lot
- Lot Dimensions are 75.70 x 172.20
- Property is zoned NC6.5
Parking
- 1 Car Attached Garage
- 3 Driveway Spaces
- Parking Storage or Cabinetry
Home Design
- Raised Ranch Architecture
- Rambler Architecture
- Permanent Foundation
Interior Spaces
- 1,775 Sq Ft Home
- Property has 1.5 Levels
- Pendant Lighting
Bedrooms and Bathrooms
Utilities
- Forced Air Heating and Cooling System
- Electric Water Heater
Community Details
- No Home Owners Association
- Oak Lane Manor Subdivision
Listing and Financial Details
- Tax Lot 021
- Assessor Parcel Number 06-091.00-021
Map
Home Values in the Area
Average Home Value in this Area
Tax History
| Year | Tax Paid | Tax Assessment Tax Assessment Total Assessment is a certain percentage of the fair market value that is determined by local assessors to be the total taxable value of land and additions on the property. | Land | Improvement |
|---|---|---|---|---|
| 2024 | $2,489 | $65,400 | $12,300 | $53,100 |
| 2023 | $2,275 | $65,400 | $12,300 | $53,100 |
| 2022 | $2,314 | $65,400 | $12,300 | $53,100 |
| 2021 | $2,313 | $65,400 | $12,300 | $53,100 |
| 2020 | $2,314 | $65,400 | $12,300 | $53,100 |
| 2019 | $2,692 | $65,400 | $12,300 | $53,100 |
| 2018 | $2,211 | $65,400 | $12,300 | $53,100 |
| 2017 | $2,177 | $65,400 | $12,300 | $53,100 |
| 2016 | $2,176 | $65,400 | $12,300 | $53,100 |
| 2015 | $2,002 | $65,400 | $12,300 | $53,100 |
| 2014 | -- | $65,400 | $12,300 | $53,100 |
Property History
| Date | Event | Price | List to Sale | Price per Sq Ft | Prior Sale |
|---|---|---|---|---|---|
| 11/21/2025 11/21/25 | For Sale | $449,000 | +42.8% | $253 / Sq Ft | |
| 10/19/2017 10/19/17 | Sold | $314,500 | +2.1% | $177 / Sq Ft | View Prior Sale |
| 09/08/2017 09/08/17 | Pending | -- | -- | -- | |
| 08/11/2017 08/11/17 | For Sale | $308,000 | +10.0% | $174 / Sq Ft | |
| 05/18/2015 05/18/15 | Sold | $280,000 | -1.7% | $158 / Sq Ft | View Prior Sale |
| 04/10/2015 04/10/15 | Pending | -- | -- | -- | |
| 04/03/2015 04/03/15 | For Sale | $284,900 | -- | $161 / Sq Ft |
Purchase History
| Date | Type | Sale Price | Title Company |
|---|---|---|---|
| Quit Claim Deed | -- | None Listed On Document | |
| Deed | $314,500 | None Available | |
| Deed | $210,000 | None Available | |
| Interfamily Deed Transfer | -- | None Available |
Mortgage History
| Date | Status | Loan Amount | Loan Type |
|---|---|---|---|
| Open | $260,500 | New Conventional | |
| Previous Owner | $267,325 | New Conventional | |
| Previous Owner | $224,000 | New Conventional |
Source: Bright MLS
MLS Number: DENC2093468
APN: 06-091.00-021
- 248 Sandra Rd
- 250 Potomac Rd
- 240 Sandra Rd
- 22 Bradley Dr
- 215 Potomac Rd
- 7 Dakota Ave
- 2402 Wellesley Ave
- 319 Mcdaniel Ave
- 244 Jameson Way Unit 20
- 246 Jameson Way Unit 21
- 407 Cleveland Ave
- 268 Jameson Way
- 266 Jameson Way
- 264 Jameson Way
- 255 Jameson Way Unit 25
- 4559 Simon Rd
- 101 Sandra Rd
- 820 Montico Rd
- 107 Alders Dr
- 106 Sorrel Dr
- 504 Sharpley Ln
- 235 Prospect Dr
- 418 Goodley Rd
- 236 Duncan Ave
- 400-402 Foulk Rd
- 423 Roseanna Ave
- 34 Homewood Rd
- 200 Brandywine Blvd Unit C3
- 3575 Silverside Rd
- 2602 Landon Dr
- 4310 Miller Rd
- 3400 Miller Rd
- 520 W 38th St
- 2901 N Broom St
- 507 Barrett St
- 310 Shipley Rd
- 21 Wheatfield Dr
- 2805 N Van Buren St
- 2509 Baynard Blvd
- 2907 N Madison St
