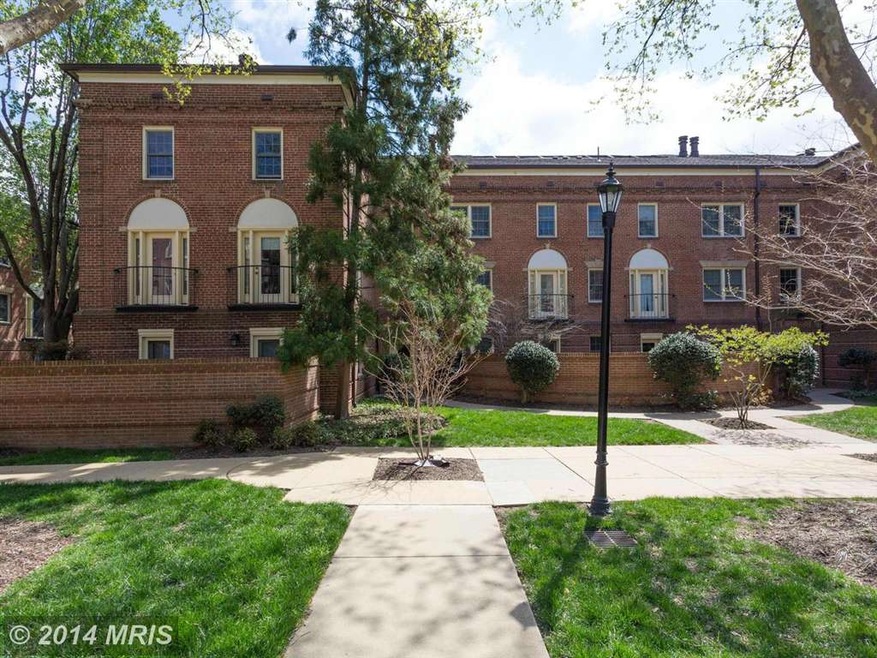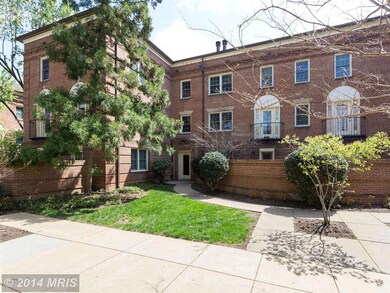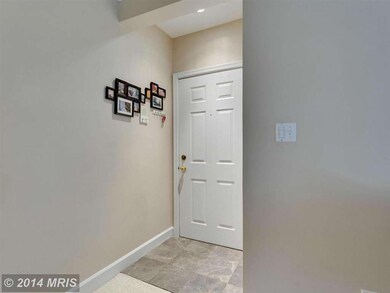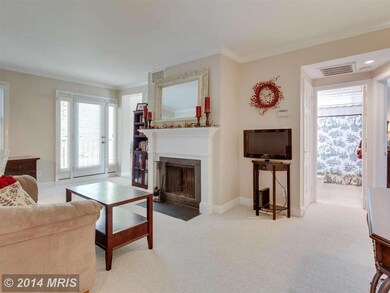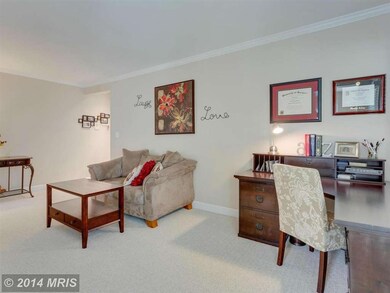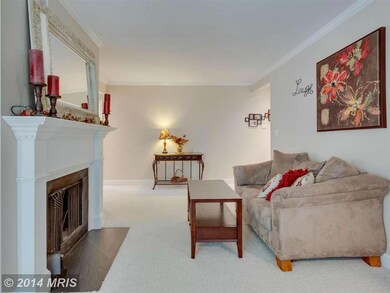
Canal Place Condo 1111 N Pitt St Unit 2B Alexandria, VA 22314
Old Town NeighborhoodHighlights
- Colonial Architecture
- Community Pool
- Crown Molding
- Traditional Floor Plan
- Eat-In Kitchen
- 5-minute walk to Montgomery Park
About This Home
As of July 2024Situated in quiet North Old Town, in a park setting, this sunny, updated 1BR condo shines with tons of natural light & class ! Juliet balcony w/ french door brings in even more light, and the living room has elegant crown molding and a custom mantle surrounding the wood-burning fireplace. The bedroom has plantation shutters! Enjoy the bright, spacious eat-in kitchen with a stacked washer/dryer.
Property Details
Home Type
- Condominium
Est. Annual Taxes
- $3,007
Year Built
- Built in 1944
HOA Fees
- $275 Monthly HOA Fees
Home Design
- Colonial Architecture
- Brick Exterior Construction
Interior Spaces
- 624 Sq Ft Home
- Property has 1 Level
- Traditional Floor Plan
- Crown Molding
- Screen For Fireplace
- Fireplace Mantel
- Window Treatments
- French Doors
- Living Room
Kitchen
- Eat-In Kitchen
- Stove
- Dishwasher
- Disposal
Bedrooms and Bathrooms
- 1 Main Level Bedroom
- En-Suite Primary Bedroom
- 1 Full Bathroom
Laundry
- Dryer
- Washer
Home Security
Parking
- Parking Space Number Location: 46
- 1 Assigned Parking Space
Utilities
- Heat Pump System
- Electric Water Heater
Listing and Financial Details
- Assessor Parcel Number 50341310
Community Details
Overview
- Association fees include exterior building maintenance, lawn maintenance, management, insurance, pool(s), reserve funds, sewer, water
- Low-Rise Condominium
- Canal Place Community
- Canal Place Subdivision
- The community has rules related to covenants
Recreation
Additional Features
- Common Area
- Fire and Smoke Detector
Ownership History
Purchase Details
Home Financials for this Owner
Home Financials are based on the most recent Mortgage that was taken out on this home.Purchase Details
Home Financials for this Owner
Home Financials are based on the most recent Mortgage that was taken out on this home.Purchase Details
Home Financials for this Owner
Home Financials are based on the most recent Mortgage that was taken out on this home.Purchase Details
Home Financials for this Owner
Home Financials are based on the most recent Mortgage that was taken out on this home.Similar Homes in the area
Home Values in the Area
Average Home Value in this Area
Purchase History
| Date | Type | Sale Price | Title Company |
|---|---|---|---|
| Deed | $381,175 | Commonwealth Land Title | |
| Warranty Deed | $325,000 | -- | |
| Warranty Deed | $305,000 | -- | |
| Deed | $130,000 | -- |
Mortgage History
| Date | Status | Loan Amount | Loan Type |
|---|---|---|---|
| Open | $266,822 | New Conventional | |
| Previous Owner | $206,000 | New Conventional | |
| Previous Owner | $227,500 | New Conventional | |
| Previous Owner | $244,000 | New Conventional | |
| Previous Owner | $126,100 | No Value Available |
Property History
| Date | Event | Price | Change | Sq Ft Price |
|---|---|---|---|---|
| 08/01/2024 08/01/24 | Rented | $2,450 | 0.0% | -- |
| 07/31/2024 07/31/24 | Sold | $381,175 | 0.0% | $611 / Sq Ft |
| 07/26/2024 07/26/24 | Under Contract | -- | -- | -- |
| 07/25/2024 07/25/24 | Off Market | $2,300 | -- | -- |
| 07/17/2024 07/17/24 | For Rent | $2,300 | 0.0% | -- |
| 06/27/2024 06/27/24 | For Sale | $400,000 | +23.1% | $641 / Sq Ft |
| 06/27/2014 06/27/14 | Sold | $325,000 | 0.0% | $521 / Sq Ft |
| 05/12/2014 05/12/14 | Pending | -- | -- | -- |
| 05/02/2014 05/02/14 | For Sale | $325,000 | -- | $521 / Sq Ft |
Tax History Compared to Growth
Tax History
| Year | Tax Paid | Tax Assessment Tax Assessment Total Assessment is a certain percentage of the fair market value that is determined by local assessors to be the total taxable value of land and additions on the property. | Land | Improvement |
|---|---|---|---|---|
| 2025 | $4,260 | $381,788 | $157,270 | $224,518 |
| 2024 | $4,260 | $367,521 | $151,221 | $216,300 |
| 2023 | $4,139 | $372,926 | $146,817 | $226,109 |
| 2022 | $4,139 | $372,926 | $146,817 | $226,109 |
| 2021 | $3,876 | $349,202 | $137,212 | $211,990 |
| 2020 | $3,782 | $339,031 | $133,215 | $205,816 |
| 2019 | $3,654 | $323,363 | $126,872 | $196,491 |
| 2018 | $3,654 | $323,363 | $126,872 | $196,491 |
| 2017 | $3,551 | $314,236 | $123,177 | $191,059 |
| 2016 | $3,274 | $305,111 | $114,052 | $191,059 |
| 2015 | $3,314 | $317,706 | $114,052 | $203,654 |
| 2014 | $3,314 | $317,706 | $114,052 | $203,654 |
Agents Affiliated with this Home
-
Reem Trahan

Seller's Agent in 2024
Reem Trahan
Reem & Co. Real Estate
(703) 906-9091
3 in this area
102 Total Sales
-
Avery Harries
A
Buyer's Agent in 2024
Avery Harries
Compass
(703) 408-7036
1 in this area
15 Total Sales
-
Joan Stansfield

Seller's Agent in 2014
Joan Stansfield
Samson Properties
(703) 505-3898
232 Total Sales
About Canal Place Condo
Map
Source: Bright MLS
MLS Number: 1002974274
APN: 045.03-0C-1111.2B
- 1206 N Pitt St
- 311 Hearthstone Mews
- 1162 N Pitt St
- 1023 N Royal St Unit 207
- 1023 N Royal St Unit 215
- 1023 N Royal St Unit 104
- 602 Bashford Ln Unit 2221
- 1117 E Abingdon Dr
- 612 Bashford Ln Unit 1221
- 517 Bashford Ln Unit 5
- 521 Bashford Ln Unit 2
- 1305 E Abingdon Dr Unit 2
- 1305 E Abingdon Dr Unit 3
- 1307 E Abingdon Dr Unit 4
- 1409 E Abingdon Dr Unit 4
- 925 N Fairfax St Unit 405
- 925 N Fairfax St Unit 610
- 925 N Fairfax St Unit 704
- 925 N Fairfax St Unit 1203
- 801 N Pitt St Unit 1206
