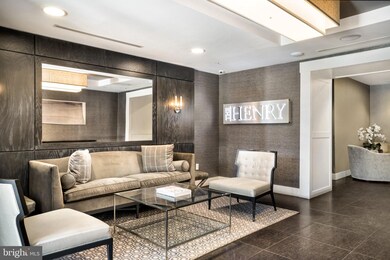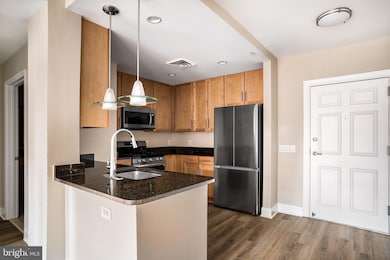
The Henry 1111 Oronoco St Unit 436 Alexandria, VA 22314
Parker-Gray NeighborhoodHighlights
- Fitness Center
- 3 Elevators
- Forced Air Heating and Cooling System
- Game Room
- Brick Front
- 3-minute walk to Braddock Interim Open Space
About This Home
As of March 2025Stunning non-furnished 2BR/2BA CONDO in the heart of Old Town Alexandria! This gorgeous home features stainless steel appliances, granite countertops, and many high end finishes. Large primary bedroom with attached full bathroom. Luxurious primary bath with soaking tub and dual vanity. Brand new vinyl floors throughout. Built-in Murphy bed in second bedroom-- perfect for converting a home office into a guest room! Balcony overlooks quiet courtyard. Enjoy nights on The Henry's rooftop terrace, which features community grills and space for outdoor dining! Huge movie/game room in building for larger gatherings, parties, or movie nights. Fitness center located in building. Two assigned garage parking spaces, and extra storage space included. Just a short walk to all that Old Town has to offer -- dining, shopping, and walks along the Potomac! 5 minute walk to Braddock Road metro (Blue and Yellow lines), as well as quick access to Rt. 1, GW Parkway, and other commuter roads.
Internet, Cable TV, fitness center, 2 garage parking spaces, one extra storage space, trash & snow removal, security services included. Renter pays for water, electricity and building move-in fee $700($500 refundable.) Electricity car charging available for $50/per month. One month deposit due upon signing the lease. First month's rent due upon move-in.
Property Details
Home Type
- Condominium
Est. Annual Taxes
- $6,920
Year Built
- Built in 2008
HOA Fees
- $689 Monthly HOA Fees
Parking
- Basement Garage
Home Design
- Brick Front
Interior Spaces
- 1,088 Sq Ft Home
- Property has 1 Level
Bedrooms and Bathrooms
- 2 Main Level Bedrooms
- 2 Full Bathrooms
Laundry
- Laundry in unit
- Washer and Dryer Hookup
Accessible Home Design
- Accessible Elevator Installed
Utilities
- Forced Air Heating and Cooling System
- Electric Water Heater
Listing and Financial Details
- Assessor Parcel Number 60013910
Community Details
Overview
- Association fees include cable TV, common area maintenance, exterior building maintenance, high speed internet, sewer, trash, water
- Low-Rise Condominium
- The Henry Community
- The Henry Subdivision
Amenities
- Game Room
- 3 Elevators
Recreation
Pet Policy
- Pets allowed on a case-by-case basis
Ownership History
Purchase Details
Home Financials for this Owner
Home Financials are based on the most recent Mortgage that was taken out on this home.Purchase Details
Home Financials for this Owner
Home Financials are based on the most recent Mortgage that was taken out on this home.Purchase Details
Home Financials for this Owner
Home Financials are based on the most recent Mortgage that was taken out on this home.Purchase Details
Home Financials for this Owner
Home Financials are based on the most recent Mortgage that was taken out on this home.Purchase Details
Home Financials for this Owner
Home Financials are based on the most recent Mortgage that was taken out on this home.Similar Homes in Alexandria, VA
Home Values in the Area
Average Home Value in this Area
Purchase History
| Date | Type | Sale Price | Title Company |
|---|---|---|---|
| Deed | $653,000 | Old Republic National Title | |
| Deed | $620,000 | New Title Company Name | |
| Warranty Deed | $554,000 | Dupont Title Group Llc | |
| Warranty Deed | $515,000 | Penfed Title Agency Llc | |
| Special Warranty Deed | $486,000 | -- |
Mortgage History
| Date | Status | Loan Amount | Loan Type |
|---|---|---|---|
| Open | $620,350 | New Conventional | |
| Previous Owner | $443,000 | Stand Alone Refi Refinance Of Original Loan | |
| Previous Owner | $453,500 | Stand Alone Refi Refinance Of Original Loan | |
| Previous Owner | $459,000 | New Conventional | |
| Previous Owner | $286,000 | New Conventional |
Property History
| Date | Event | Price | Change | Sq Ft Price |
|---|---|---|---|---|
| 03/24/2025 03/24/25 | Sold | $653,000 | 0.0% | $600 / Sq Ft |
| 02/26/2025 02/26/25 | Pending | -- | -- | -- |
| 02/26/2025 02/26/25 | For Sale | $653,000 | 0.0% | $600 / Sq Ft |
| 09/29/2022 09/29/22 | Rented | $3,100 | 0.0% | -- |
| 09/04/2022 09/04/22 | For Rent | $3,100 | 0.0% | -- |
| 06/20/2022 06/20/22 | Sold | $620,000 | +3.3% | $570 / Sq Ft |
| 06/06/2022 06/06/22 | Pending | -- | -- | -- |
| 06/01/2022 06/01/22 | For Sale | $600,000 | +8.3% | $551 / Sq Ft |
| 08/27/2018 08/27/18 | Sold | $554,000 | -1.1% | $509 / Sq Ft |
| 07/21/2018 07/21/18 | Pending | -- | -- | -- |
| 07/09/2018 07/09/18 | For Sale | $559,900 | +1.1% | $515 / Sq Ft |
| 07/05/2018 07/05/18 | Off Market | $554,000 | -- | -- |
| 05/21/2018 05/21/18 | For Sale | $559,900 | +8.7% | $515 / Sq Ft |
| 08/15/2016 08/15/16 | Sold | $515,000 | 0.0% | $473 / Sq Ft |
| 07/07/2016 07/07/16 | Pending | -- | -- | -- |
| 07/02/2016 07/02/16 | For Sale | $515,000 | -- | $473 / Sq Ft |
Tax History Compared to Growth
Tax History
| Year | Tax Paid | Tax Assessment Tax Assessment Total Assessment is a certain percentage of the fair market value that is determined by local assessors to be the total taxable value of land and additions on the property. | Land | Improvement |
|---|---|---|---|---|
| 2024 | $7,010 | $609,777 | $215,418 | $394,359 |
| 2023 | $6,643 | $598,507 | $211,194 | $387,313 |
| 2022 | $6,643 | $598,507 | $211,194 | $387,313 |
| 2021 | $6,643 | $598,507 | $211,194 | $387,313 |
| 2020 | $6,388 | $566,610 | $199,240 | $367,370 |
| 2019 | $6,295 | $557,122 | $189,752 | $367,370 |
| 2018 | $6,295 | $557,122 | $189,752 | $367,370 |
| 2017 | $6,016 | $532,372 | $165,002 | $367,370 |
| 2016 | $5,608 | $522,666 | $155,296 | $367,370 |
| 2015 | $5,673 | $543,882 | $155,296 | $388,586 |
| 2014 | $5,190 | $497,619 | $141,178 | $356,441 |
Agents Affiliated with this Home
-
Christopher Urick

Seller's Agent in 2025
Christopher Urick
Samson Properties
(571) 288-6298
2 in this area
58 Total Sales
-
Kristy Moore

Seller's Agent in 2022
Kristy Moore
Local Expert Realty
(571) 337-2609
1 in this area
136 Total Sales
-
Melanie Pissarius

Buyer's Agent in 2022
Melanie Pissarius
Compass
(703) 744-0180
51 Total Sales
-
Jim Vincent

Seller's Agent in 2018
Jim Vincent
RE/MAX
(703) 821-1840
22 Total Sales
-
Troy Patterson

Buyer's Agent in 2018
Troy Patterson
TTR Sotheby's International Realty
(202) 487-9166
75 Total Sales
-
Steve Sherman
S
Seller's Agent in 2016
Steve Sherman
Sherman Properties, Inc.
(703) 302-9994
16 Total Sales
About The Henry
Map
Source: Bright MLS
MLS Number: VAAX2042198
APN: 064.01-0B-436
- 1111 Oronoco St Unit 340
- 1018 Pendelton
- 1008 Pendleton St
- 521 N Payne St
- 1035 Pendleton St
- 1116 Princess St
- 330 N Patrick St
- 409 N West St
- 323 N Patrick St
- 1223 Queen St
- 610 N West St Unit 401
- 603 N Alfred St
- 636 N Alfred St
- 701 N Henry St Unit 204
- 701 N Henry St Unit 205
- 701 N Henry St Unit 212
- 701 N Henry St Unit 211
- 701 N Henry St Unit 513
- 701 N Henry St Unit 505
- 701 N Henry St Unit 507






