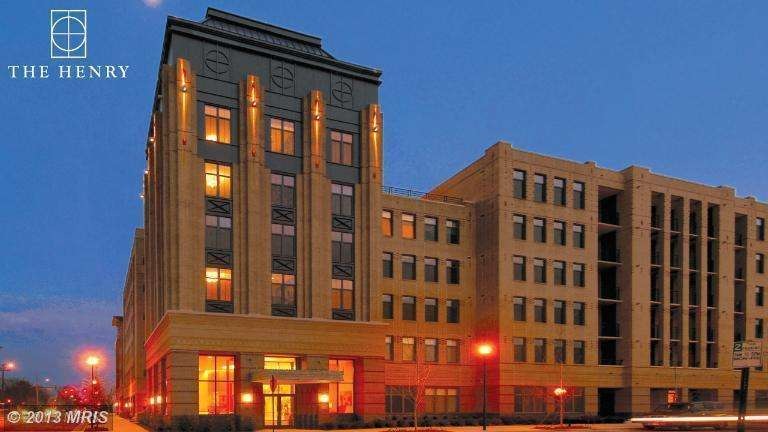
The Henry 1111 Oronoco St Unit 538 Alexandria, VA 22314
Parker-Gray NeighborhoodEstimated Value: $662,000 - $804,000
Highlights
- Concierge
- Remodeled in 2012
- Open Floorplan
- Fitness Center
- Gourmet Kitchen
- 3-minute walk to Braddock Interim Open Space
About This Home
As of November 20132bed/2bath condo. Granite in kitchen &bath.S/Steel appliances. 10' ceilings; Wood flooring throughout.Huge closet in b/room. Price includes 2parking spot in garage under building. Walk to Braddock Metro, shops and restaurants. Minutes to GW pk/way.
Property Details
Home Type
- Condominium
Est. Annual Taxes
- $4,984
Year Built
- Built in 2008 | Remodeled in 2012
Lot Details
- 0.5
HOA Fees
- $479 Monthly HOA Fees
Parking
- 2 Subterranean Spaces
Home Design
- Transitional Architecture
- Brick Exterior Construction
Interior Spaces
- 1,159 Sq Ft Home
- Property has 1 Level
- Open Floorplan
- Window Treatments
- Wood Flooring
- Home Security System
- Stacked Washer and Dryer
Kitchen
- Gourmet Kitchen
- Gas Oven or Range
- Dishwasher
- Upgraded Countertops
- Disposal
Bedrooms and Bathrooms
- 2 Main Level Bedrooms
- 2 Full Bathrooms
Utilities
- Central Air
- Electric Air Filter
- Heating Available
- Electric Water Heater
- Public Septic
- High Speed Internet
- Cable TV Available
Additional Features
- Accessible Elevator Installed
- Property is in very good condition
Listing and Financial Details
- Assessor Parcel Number 60014320
Community Details
Overview
- Association fees include cable TV, high speed internet, lawn maintenance, management, insurance, reserve funds, snow removal, trash
- 168 Units
- Mid-Rise Condominium
- Creston
- The Monarch Community
Amenities
- Concierge
- Common Area
- Billiard Room
- Meeting Room
- Party Room
Recreation
Pet Policy
- Pets Allowed
Security
- Front Desk in Lobby
- Resident Manager or Management On Site
- Carbon Monoxide Detectors
- Fire and Smoke Detector
- Fire Sprinkler System
Ownership History
Purchase Details
Home Financials for this Owner
Home Financials are based on the most recent Mortgage that was taken out on this home.Similar Homes in Alexandria, VA
Home Values in the Area
Average Home Value in this Area
Purchase History
| Date | Buyer | Sale Price | Title Company |
|---|---|---|---|
| Price Colette T | $579,000 | -- |
Mortgage History
| Date | Status | Borrower | Loan Amount |
|---|---|---|---|
| Open | Price Colette T | $154,000 |
Property History
| Date | Event | Price | Change | Sq Ft Price |
|---|---|---|---|---|
| 11/07/2013 11/07/13 | Sold | $579,000 | -1.5% | $500 / Sq Ft |
| 10/08/2013 10/08/13 | Pending | -- | -- | -- |
| 10/08/2013 10/08/13 | For Sale | $587,900 | -- | $507 / Sq Ft |
Tax History Compared to Growth
Tax History
| Year | Tax Paid | Tax Assessment Tax Assessment Total Assessment is a certain percentage of the fair market value that is determined by local assessors to be the total taxable value of land and additions on the property. | Land | Improvement |
|---|---|---|---|---|
| 2024 | -- | $592,277 | $215,418 | $376,859 |
| 2023 | $0 | $581,007 | $211,194 | $369,813 |
| 2022 | $5,269 | $581,007 | $211,194 | $369,813 |
| 2021 | $6,449 | $581,007 | $211,194 | $369,813 |
| 2020 | $6,098 | $549,110 | $199,240 | $349,870 |
| 2019 | $6,098 | $539,622 | $189,752 | $349,870 |
| 2018 | $6,098 | $539,622 | $189,752 | $349,870 |
| 2017 | $5,818 | $514,872 | $165,002 | $349,870 |
| 2016 | $5,420 | $505,166 | $155,296 | $349,870 |
| 2015 | $5,490 | $526,382 | $155,296 | $371,086 |
| 2014 | $5,008 | $480,119 | $141,178 | $338,941 |
Agents Affiliated with this Home
-
Jennifer Harper

Seller's Agent in 2013
Jennifer Harper
Urban Square
(703) 864-3545
24 Total Sales
-
Gloria Banks

Buyer's Agent in 2013
Gloria Banks
Samson Properties
(703) 244-9767
35 Total Sales
About The Henry
Map
Source: Bright MLS
MLS Number: 1003740788
APN: 064.01-0B-538
- 1111 Oronoco St Unit 340
- 1018 Pendelton
- 1008 Pendleton St
- 521 N Payne St
- 1035 Pendleton St
- 1116 Princess St
- 418 N Payne St
- 321 N Fayette St
- 909 Oronoco St
- 330 N Patrick St
- 622 N Patrick St
- 409 N West St
- 323 N Patrick St
- 1223 Queen St
- 610 N West St Unit 401
- 1401 Princess St
- 603 N Alfred St
- 1307 Queen St
- 701 N Henry St Unit 104
- 701 N Henry St Unit 513
- 1111 Oronoco St Unit 538
- 1111 Oronoco St Unit 536
- 1111 Oronoco St Unit 534
- 1111 Oronoco St Unit 533
- 1111 Oronoco St Unit 532
- 1111 Oronoco St Unit 531
- 1111 Oronoco St Unit 530
- 1111 Oronoco St Unit 529
- 1111 Oronoco St Unit 528
- 1111 Oronoco St Unit 527
- 1111 Oronoco St Unit 526
- 1111 Oronoco St Unit 524
- 1111 Oronoco St Unit 441
- 1111 Oronoco St Unit 440
- 1111 Oronoco St Unit 439
- 1111 Oronoco St Unit 438
- 1111 Oronoco St Unit 437
- 1111 Oronoco St Unit 435
- 1111 Oronoco St Unit 434
- 1111 Oronoco St Unit 433
