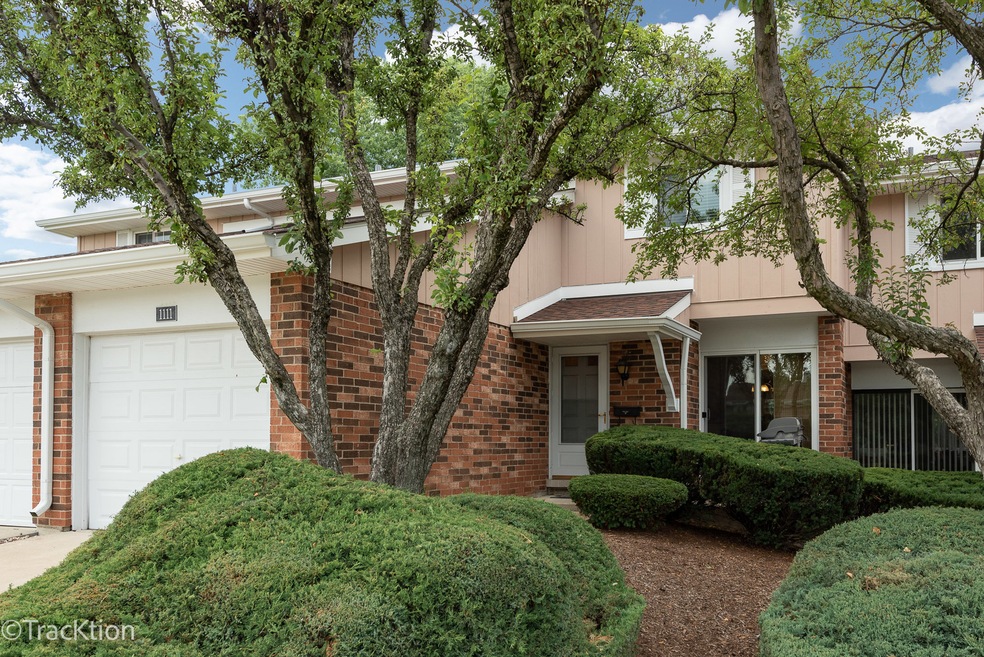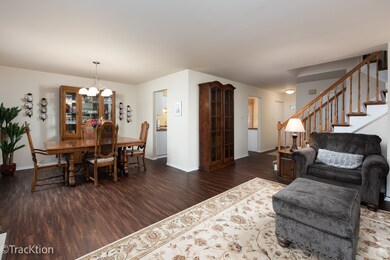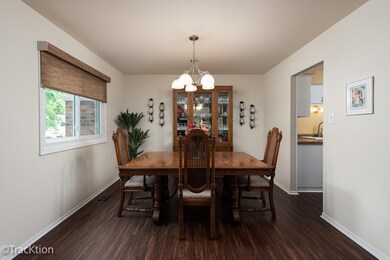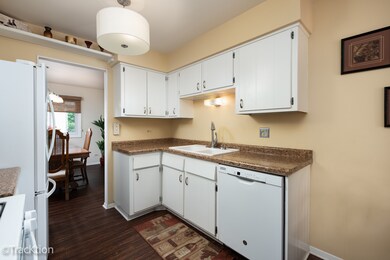
1111 Rhodes Ct Wheaton, IL 60189
North Danada NeighborhoodHighlights
- 1 Car Attached Garage
- Patio
- Resident Manager or Management On Site
- Briar Glen Elementary School Rated A-
- Dry Bar
- Laundry Room
About This Home
As of July 2025Welcome home! Enjoy maintenance free living in this open and spacious 2 story, 3 bedroom Wheaton townhome in the sought after Briarcliffe subdivision with a full finished basement and an attached garage! Immaculately cared for and updated. The first floor offers a spacious living room and a cozy fire place for those cold winter days.Nicely sized kitchen with newer appliances and convenient breakfast nook for your table and chairs to enjoy your morning coffee.Home also offers a large dining room to fit any size table for all of your entertaining and family gatherings.All new flooring on the main level and freshly painted.Upstairs has 3 generous sized bedrooms and full bath with large closets.The full finished basement is a perfect space to hang out or entertain as it is already equipped with a huge bar and loads of seating. Washer, dryer and additional storage also located in the basement.PRIME location, just minutes from down town Wheaton,Danada Square,shopping,restaurants,train station, parks,College of Dupage and highly acclaimed Glen Ellen schools.HUGE list of new and improvments to the home. New HVAC,flooring,windows,appliances,granite vanities in Both bathrooms, blinds through out and new sump pump.Just move in and enjoy your new home! Oven/stove just replaced 2 weeks ago.
Last Agent to Sell the Property
Platinum Partners Realtors License #475154032 Listed on: 07/29/2022

Townhouse Details
Home Type
- Townhome
Est. Annual Taxes
- $4,205
Year Built
- Built in 1977
HOA Fees
- $250 Monthly HOA Fees
Parking
- 1 Car Attached Garage
- Garage Transmitter
- Garage Door Opener
- Driveway
- Parking Included in Price
Home Design
- Asphalt Roof
Interior Spaces
- 1,466 Sq Ft Home
- 2-Story Property
- Dry Bar
- Wood Burning Fireplace
- Blinds
- Family Room
- Living Room with Fireplace
- Combination Dining and Living Room
Kitchen
- Range
- Microwave
- Dishwasher
- Disposal
Flooring
- Partially Carpeted
- Laminate
Bedrooms and Bathrooms
- 3 Bedrooms
- 3 Potential Bedrooms
Laundry
- Laundry Room
- Dryer
- Washer
- Sink Near Laundry
Finished Basement
- Basement Fills Entire Space Under The House
- Basement Storage
Home Security
Outdoor Features
- Patio
Schools
- Briar Glen Elementary School
- Glen Crest Middle School
- Glenbard South High School
Utilities
- Forced Air Heating and Cooling System
- Humidifier
- Heating System Uses Natural Gas
- Lake Michigan Water
Listing and Financial Details
- Homeowner Tax Exemptions
Community Details
Overview
- Association fees include insurance, exterior maintenance, lawn care, snow removal
- 4 Units
- Chris Association, Phone Number (630) 620-1133
- Briarcliffe West Subdivision
- Property managed by American Community Management
Amenities
- Common Area
Pet Policy
- Pets up to 100 lbs
- Limit on the number of pets
- Dogs and Cats Allowed
Security
- Resident Manager or Management On Site
- Storm Screens
- Carbon Monoxide Detectors
Ownership History
Purchase Details
Home Financials for this Owner
Home Financials are based on the most recent Mortgage that was taken out on this home.Similar Homes in Wheaton, IL
Home Values in the Area
Average Home Value in this Area
Purchase History
| Date | Type | Sale Price | Title Company |
|---|---|---|---|
| Warranty Deed | $280,000 | -- |
Mortgage History
| Date | Status | Loan Amount | Loan Type |
|---|---|---|---|
| Open | $260,480 | FHA | |
| Closed | $224,000 | No Value Available | |
| Previous Owner | $100,630 | FHA | |
| Previous Owner | $80,000 | New Conventional | |
| Previous Owner | $50,000 | Credit Line Revolving | |
| Previous Owner | $84,600 | Unknown | |
| Previous Owner | $81,000 | Unknown | |
| Previous Owner | $75,000 | Unknown |
Property History
| Date | Event | Price | Change | Sq Ft Price |
|---|---|---|---|---|
| 07/14/2025 07/14/25 | Sold | $335,000 | 0.0% | $229 / Sq Ft |
| 06/03/2025 06/03/25 | Pending | -- | -- | -- |
| 05/28/2025 05/28/25 | For Sale | $335,000 | +19.6% | $229 / Sq Ft |
| 09/29/2022 09/29/22 | Sold | $280,000 | +3.7% | $191 / Sq Ft |
| 08/01/2022 08/01/22 | Pending | -- | -- | -- |
| 07/29/2022 07/29/22 | For Sale | $269,900 | -- | $184 / Sq Ft |
Tax History Compared to Growth
Tax History
| Year | Tax Paid | Tax Assessment Tax Assessment Total Assessment is a certain percentage of the fair market value that is determined by local assessors to be the total taxable value of land and additions on the property. | Land | Improvement |
|---|---|---|---|---|
| 2023 | $5,925 | $83,230 | $17,060 | $66,170 |
| 2022 | $5,120 | $76,020 | $16,120 | $59,900 |
| 2021 | $4,205 | $74,220 | $15,740 | $58,480 |
| 2020 | $4,288 | $73,520 | $15,590 | $57,930 |
| 2019 | $5,412 | $71,580 | $15,180 | $56,400 |
| 2018 | $4,766 | $63,060 | $14,300 | $48,760 |
| 2017 | $4,137 | $57,140 | $12,950 | $44,190 |
| 2016 | $4,063 | $54,850 | $12,430 | $42,420 |
| 2015 | $4,020 | $52,330 | $11,860 | $40,470 |
| 2014 | $3,860 | $49,790 | $11,780 | $38,010 |
| 2013 | $4,263 | $56,040 | $11,810 | $44,230 |
Agents Affiliated with this Home
-
Kimberly Peterson

Seller's Agent in 2025
Kimberly Peterson
Coldwell Banker Realty
(630) 935-9676
2 in this area
89 Total Sales
-
Marylou Mares

Buyer's Agent in 2025
Marylou Mares
Coldwell Banker Realty
(773) 447-8618
1 in this area
21 Total Sales
-
Marie Simandl

Seller's Agent in 2022
Marie Simandl
Platinum Partners Realtors
(630) 435-3500
1 in this area
77 Total Sales
-
Melissa Scott

Buyer's Agent in 2022
Melissa Scott
Baird Warner
(630) 903-4840
1 in this area
21 Total Sales
Map
Source: Midwest Real Estate Data (MRED)
MLS Number: 11477564
APN: 05-22-314-014
- 1168 Hertford Ct
- 1487 Haverhill Dr Unit C
- 1441 Haverhill Dr Unit B
- 1690 Ashburn Ct Unit A
- 1678 Trowbridge Ct Unit A
- 35 Venetian Way Cir
- 773 Farnham Ln
- 1523 S Prospect St
- 647 Farnham Ln
- 68 Citation Cir
- 824 Dawes Ave
- 1122 Coolidge Ave
- 1356 S Lorraine Rd Unit E
- 350 S Kenilworth Ave
- 390 S Kenilworth Ave
- 1207 S Sumner St
- 1703 Lakecliffe Dr Unit D
- 275 Buena Vista Dr
- 813 E Elm St
- 305 S Lambert Rd






