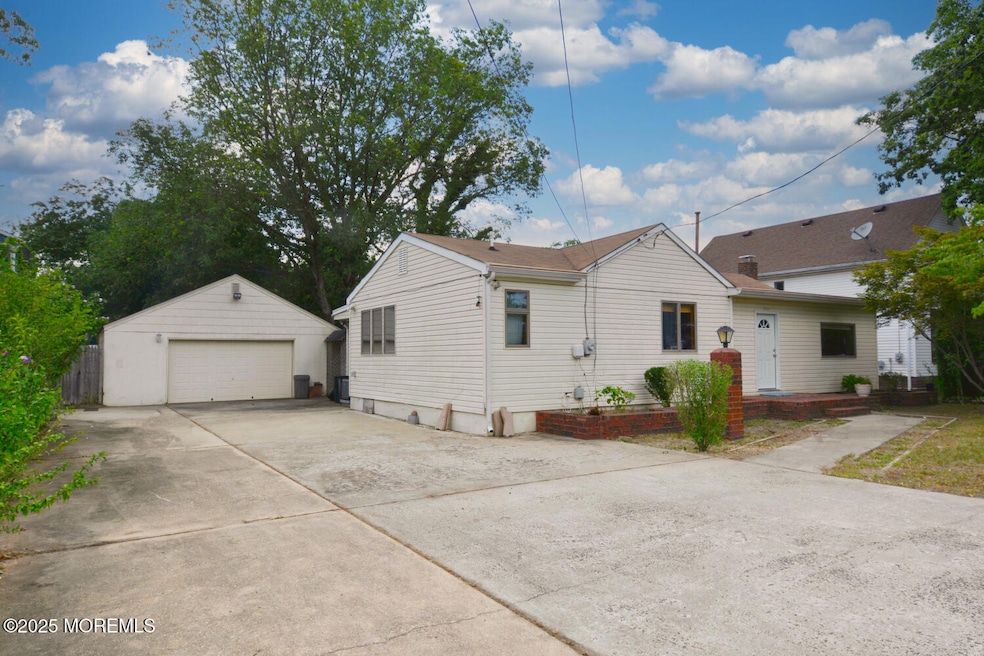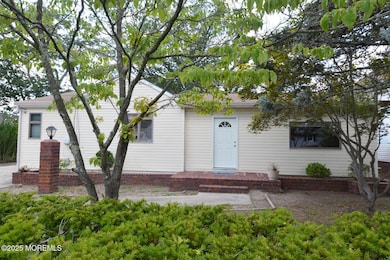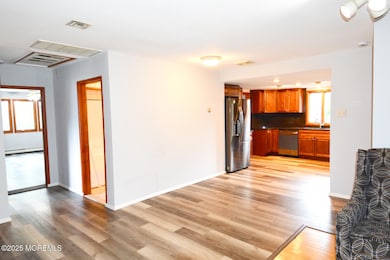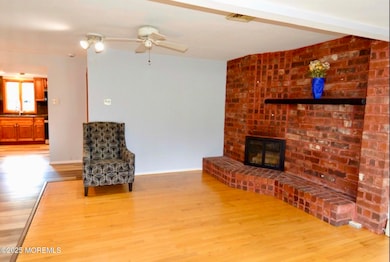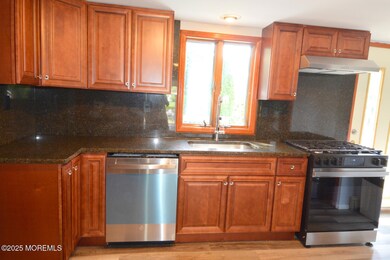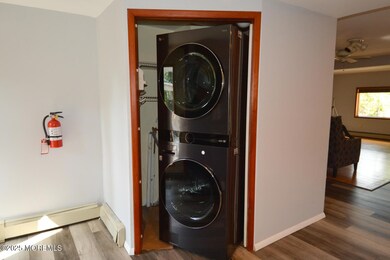1111 River Ave Point Pleasant Boro, NJ 08742
Highlights
- Wood Flooring
- Double-Wide Driveway
- Thermal Windows
- Attic
- 2 Car Detached Garage
- Living Room
About This Home
Updated 3/4 bedroom ranch...Newer Kitchen...2 full baths...newer stackable washer and dryer...large brick fireplace in living room...family room ( could be the 4th bedroom..just add a door..)...Gas baseboard heat..newer central air...Hardwood and vinyl plank flooring thru out....Yankee bsmt for storage...Detached large 2 car garage with heat...parking for many cars on driveway...
great Point Pleasant location...close to schools and rec center.
Home Details
Home Type
- Single Family
Est. Annual Taxes
- $6,582
Year Built
- Built in 1952
Lot Details
- 7,405 Sq Ft Lot
- Fenced
Parking
- 2 Car Detached Garage
- Parking Available
- Double-Wide Driveway
- Off-Street Parking
Interior Spaces
- 1,644 Sq Ft Home
- 1-Story Property
- Wood Burning Fireplace
- Thermal Windows
- Window Treatments
- Family Room
- Living Room
- Dining Room
- Crawl Space
- Attic
Kitchen
- Gas Cooktop
- Stove
- Range Hood
- Dishwasher
Flooring
- Wood
- Ceramic Tile
- Vinyl Plank
Bedrooms and Bathrooms
- 3 Bedrooms
- 2 Full Bathrooms
- Primary bathroom on main floor
- Primary Bathroom Bathtub Only
Laundry
- Dryer
- Washer
Outdoor Features
- Outbuilding
Schools
- Nellie F. Bennett Elementary School
- Memorial Middle School
- Point Pleasant Borough High School
Utilities
- Central Air
- Heating System Uses Natural Gas
- Baseboard Heating
- Natural Gas Water Heater
Listing and Financial Details
- Security Deposit $5,925
- Property Available on 8/1/25
- Assessor Parcel Number 25-00184-0000-00005
Map
Source: MOREMLS (Monmouth Ocean Regional REALTORS®)
MLS Number: 22520595
APN: 25-00184-0000-00005
- 2509 Beech St
- 2905 Powhatan Ave
- 1107 A Beaver Dam Rd
- 1119 Northstream Pkwy
- 1316 Sunset Ave
- 3105 Pocahontas Ave
- 2120 Frances Dr
- 1212 Beaver Dam Rd Unit 15
- 837 Beaver Dam Rd
- 1402 Northstream Pkwy
- 3118 Pocahontas Ave
- 3132 Cohocton Ave
- 3122 Hiawatha Ave
- 602 Butler Ave
- 2221 Wilson Rd
- 3141 Powhatan Ave
- 1027 Ocean Rd
- 2419 Mallow St
- 3213 Mattapan Ave
- 2230 Bridge Ave Unit 19
- 507 Barton Ave
- 1504 Ivy Rd
- 303 River Ave
- 1008 Mclaughlin Ave
- 2139 Bridge Ave Unit 4
- 3403 Bridge Ave Unit 17
- 910 South St Unit 12
- 1145 Roe Ave
- 1319 George St
- 821 Burnt Tavern Rd Unit 1
- 903 Catherine St
- 830 Old Farm Rd
- 1320 Charles St
- 1850 Shore Blvd
- 711 Mount Place
- 815 Clark St Unit 2
- 806 Rue Ave
- 218 Bridge Ave
- 1121 Bay Ave
- 865 Arnold Ave
