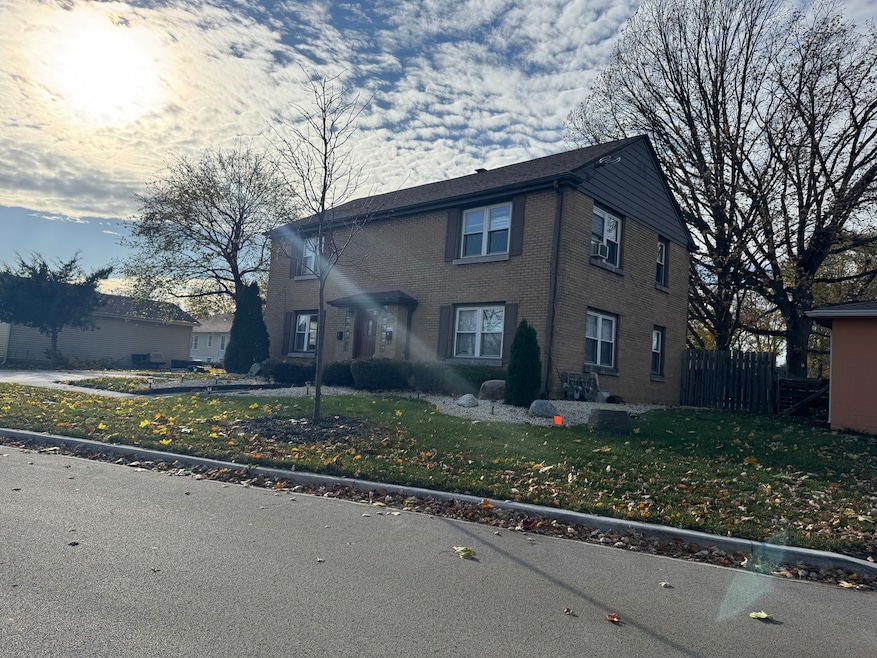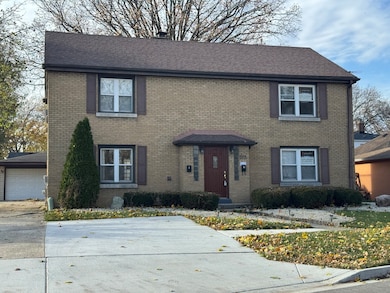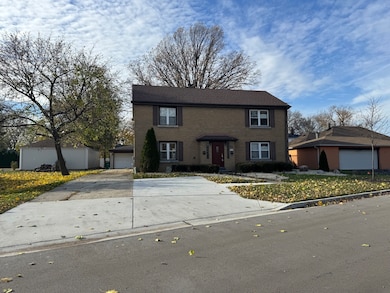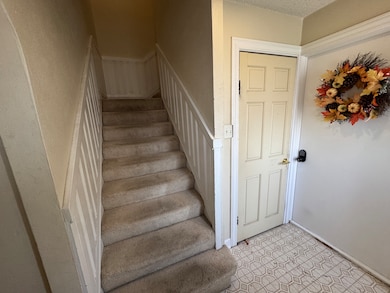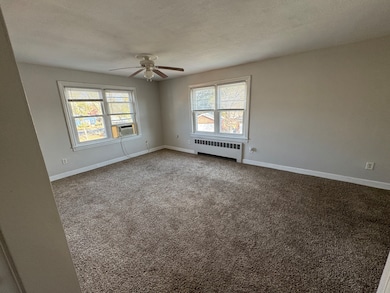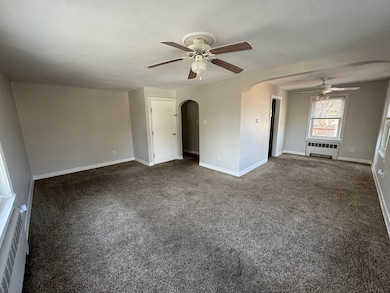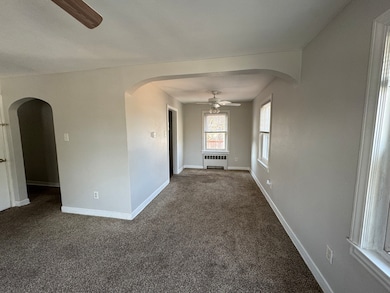
1111 S Lincoln St Unit 2 Lockport, IL 60441
Highlights
- Landscaped Professionally
- Deck
- Living Room
- Milne Grove Elementary School Rated A-
- Balcony
- 4-minute walk to Rotary Park
About This Home
AVAILABLE NOW IN LOCKPORT! Charming and spacious 2nd-floor 2-bedroom, 1-bath apartment located just one block from Rotary Park, five blocks from State Street, and less than a mile from the scenic 150-acre Dellwood Park. This well-maintained rental features formal living and dining rooms perfect for entertaining, a bright kitchen with crisp white cabinetry and a brand-new stove, and convenient deck access for outdoor dining and relaxation. The private basement offers a dedicated laundry area with bonus storage space, plus private driveway parking. Tenant pays for gas and electric; all appliances are included in rent. No pets or smoking allowed. Minimum income must be 3x the rent with a credit score of 620 or higher, and no prior evictions or open bankruptcies. Situated in the highly regarded Lockport School District and just a short drive to vibrant Downtown Lockport with shopping, dining, and entertainment options. Ideal for anyone searching for a Lockport apartment near Dellwood Park, close to downtown, and move-in ready with laundry and parking included.
Listing Agent
@properties Christie's International Real Estate License #475130396 Listed on: 11/11/2025

Townhouse Details
Home Type
- Townhome
Year Built
- Built in 1950 | Remodeled in 2025
Lot Details
- Lot Dimensions are 67x92x60x116
- Landscaped Professionally
Home Design
- Half Duplex
- Entry on the 2nd floor
- Brick Exterior Construction
- Asphalt Roof
- Concrete Perimeter Foundation
Interior Spaces
- 1,100 Sq Ft Home
- 2-Story Property
- Ceiling Fan
- Family Room
- Living Room
- Dining Room
- Storage
- Partial Basement
- Range
Flooring
- Carpet
- Vinyl
Bedrooms and Bathrooms
- 2 Bedrooms
- 2 Potential Bedrooms
- 1 Full Bathroom
Laundry
- Laundry Room
- Dryer
- Washer
Home Security
Parking
- 1 Parking Space
- Driveway
- Parking Included in Price
- Assigned Parking
Outdoor Features
- Balcony
- Deck
Schools
- Milne Grove Elementary School
- Kelvin Grove Elementary Middle School
- Lockport Township High School
Utilities
- Window Unit Cooling System
- Forced Air Heating System
- Heating System Uses Natural Gas
- Gas Water Heater
Listing and Financial Details
- Security Deposit $3,900
- Property Available on 8/28/25
- Rent includes water
- 12 Month Lease Term
Community Details
Amenities
- Laundry Facilities
- Community Storage Space
Pet Policy
- No Pets Allowed
Additional Features
- 2 Units
- Carbon Monoxide Detectors
Map
About the Listing Agent

Linda Schaver is a Realtor with more than 20 years in the industry. To some, she is best known for her knowledge of building homes, and to others, she is known for building relationships. Regardless of your view, Linda is trusted for her market and product knowledge, integrity, hard work, and commitment. Linda successfully serves the Palos Park, Palos Hills, Palos Heights, Orland Park, Lemont, Homer Glen, Crestwood, Oak Forest, Tinley Park, Chicago Ridge, Oak Lawn and Worth markets by always
Linda's Other Listings
Source: Midwest Real Estate Data (MRED)
MLS Number: 12516098
- 1107 Garfield St
- 1513 Connor Ave
- 1212 Grandview Ave
- 814 S Washington St
- 202 E 14th St
- 1016 S State St
- 701 E 7th St
- 516 Whelan St
- 1914 S Austrian Pine St Unit 2
- 930 E 8th St
- 2005 Princess Ct
- 2009 Princess Ct
- 2021 Princess Ct
- 540 E 4th St
- 16937 Amherst Ct
- Coral Springs Plan at Lago Vista
- Coral Gables Plan at Lago Vista
- Key Largo Plan at Lago Vista
- Boca Raton Plan at Lago Vista
- Key West Plan at Lago Vista
- 1513 Connor Ave
- 425 E 9th St Unit 2
- 738 South St
- 320 E 13th St Unit A
- 719 S Jefferson St Unit 1st w walk out basement
- 1016 S State St Unit 3
- 1402 S State St
- 923 S State St
- 1105 Summit Dr
- 540 E 4th St
- 609 E 3rd St Unit 5
- 1061 Ashley Ct S Unit 1A
- 1061 Ashley Ct N Unit 1A
- 1925 S State St
- 729 Vine St
- 532 West St Unit 4
- 532 West St Unit 1
- 17215 S Juniper Dr
- 1331 Highland Ave
- 850 N State St Unit 208
