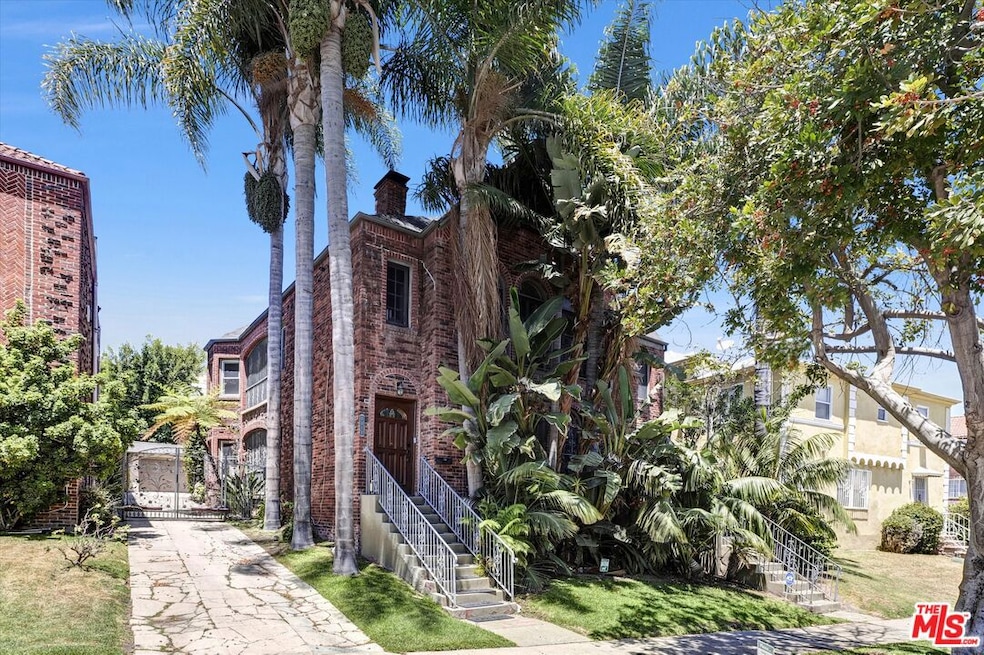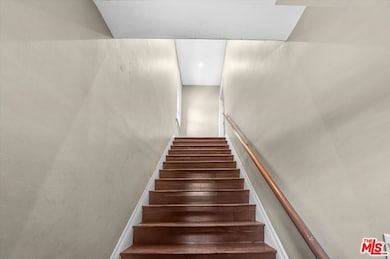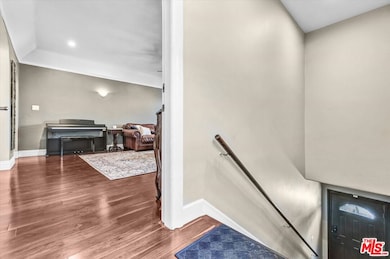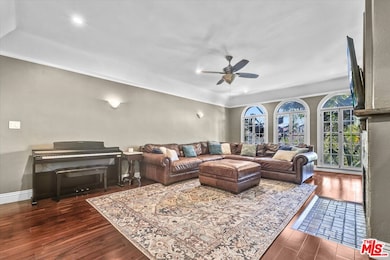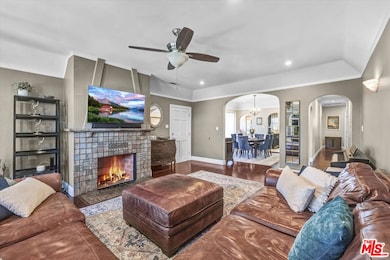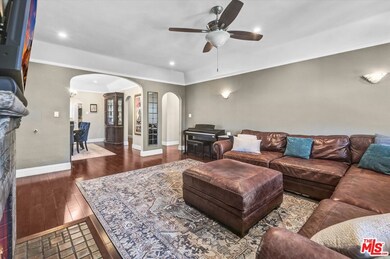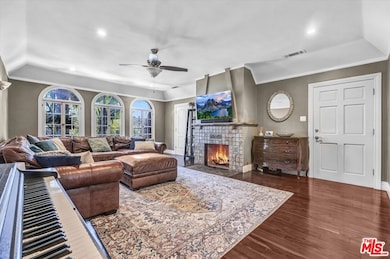1111 S Orange Dr Los Angeles, CA 90019
Miracle Mile NeighborhoodHighlights
- Gated Parking
- Wood Flooring
- Balcony
- Living Room with Fireplace
- Breakfast Area or Nook
- Laundry Room
About This Home
Welcome to this beautifully maintained 1925 brownstone-style duplex in the heart of Mid-Wilshire. This spacious upper-level 3-bed, 2-bath unit blends classic charm with modern updates.Step into a light-filled living room anchored by a stunning original Batchelder fireplace and transition into the formal dining room and sunny breakfast roomperfect as a home office or creative nook. A sliding door off the dining room opens to a private balcony, ideal for your morning coffee or al fresco workspace. All three bedrooms are nicely sized with good closet space, offering comfort and functionality. One bathroom includes a dual vanity with a shower over tub, while the second features a standing shower.The home includes in-unit laundry with a stacked washer and dryer, plenty of storage throughout, and EV-ready one-car garage parking. Additional permitted street parking is also available. Centrally located with convenient access to Sprouts, Ralphs, Target, and minutes from popular restaurants, bars and the 10 freeway, this home combines comfort, character, and practicality. Renter's insurance is required. Tenants are responsible for electricity, gas, cable/internet, and 1/3 of the water bill. The landlord covers gardener service. Available for September 1st move-in.
Condo Details
Home Type
- Condominium
Est. Annual Taxes
- $17,712
Year Built
- Built in 1925 | Remodeled
Parking
- 1 Car Garage
- Gated Parking
- On-Street Parking
Interior Spaces
- 1,952 Sq Ft Home
- 1-Story Property
- Living Room with Fireplace
- Dining Room
- Wood Flooring
Kitchen
- Breakfast Area or Nook
- Oven or Range
- Microwave
- Dishwasher
Bedrooms and Bathrooms
- 3 Bedrooms
- 2 Full Bathrooms
Laundry
- Laundry Room
- Dryer
- Washer
Outdoor Features
- Balcony
Utilities
- Central Heating and Cooling System
- Tankless Water Heater
Community Details
- Call for details about the types of pets allowed
Listing and Financial Details
- Security Deposit $5,300
- Tenant pays for electricity, cable TV, gas, water
- Rent includes gardener
- 12 Month Lease Term
- Assessor Parcel Number 5084-020-011
Map
Source: The MLS
MLS Number: 25564517
APN: 5084-020-011
- 1122 S Sycamore Ave
- 1073 S Mansfield Ave
- 5112 Edgewood Place
- 1277 S Orange Dr
- 1006 S Orange Dr
- 1268 S Citrus Ave
- 1271 S Sycamore Ave
- 1100 S Highland Ave
- 920 S La Brea Ave
- 1289 S Sycamore Ave
- 1291 Sycamore Ave
- 1225 S Cloverdale Ave
- 932 S Cloverdale Ave
- 1210 S Cochran Ave
- 1009 S Cochran Ave
- 5500 W Olympic Blvd
- 1214 S Tremaine Ave
- 4912 Edgewood Place
- 1120 S Burnside Ave
- 1327 Meadowbrook Ave
- 1121 S Orange Dr
- 1082 S Redondo Blvd
- 1076 S Redondo Blvd
- 5067 W 12th St
- 1239 S Orange Dr
- 1210 S Citrus Ave
- 1028 Meadowbrook Ave Unit 230
- 1251 S Sycamore Ave Unit Love Nest
- 1817 S Highland Ave
- 1006 S Orange Dr
- 1070 S Cloverdale Ave Unit B
- 5248 W Olympic Blvd Unit 5250
- 5320 W Olympic Blvd Unit 29
- 5320 W Olympic Blvd Unit 25
- 1156 S Highland Ave Unit 1156 S Highland Ave.
- 1072 S Cloverdale Ave Unit 1072 A
- 1038 S Citrus Ave
- 1038 S Citrus Ave
- 1118 S Highland Ave
- 1212 S Cloverdale Ave
