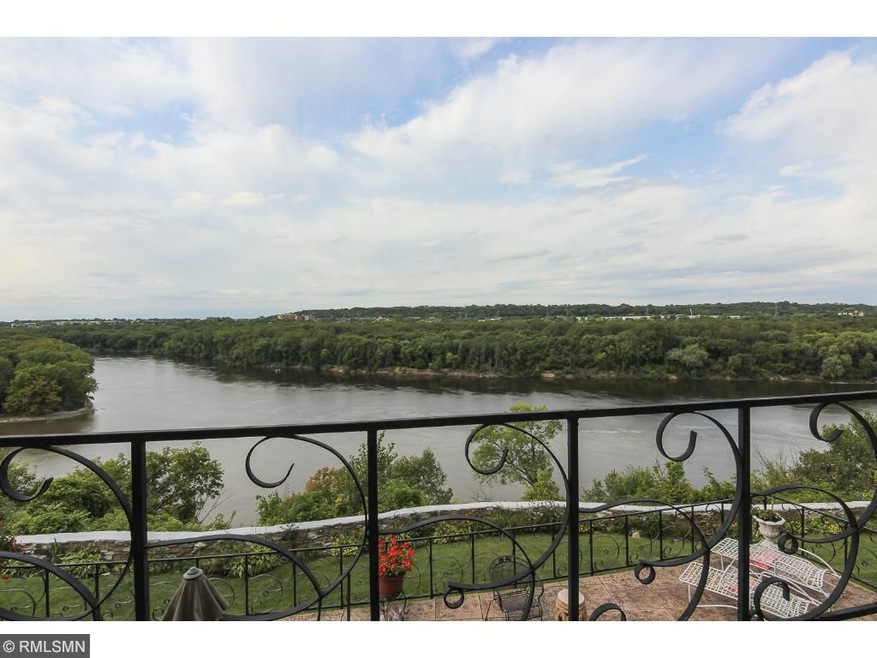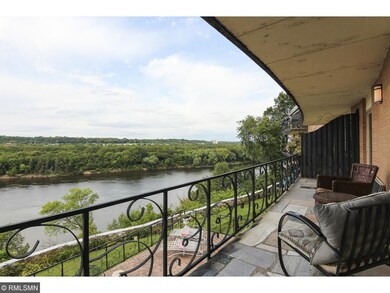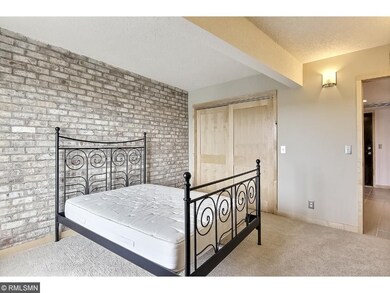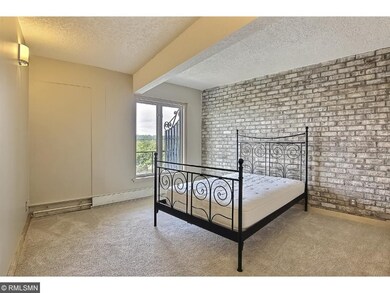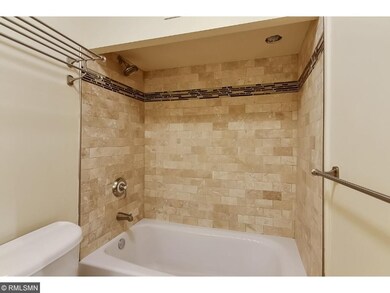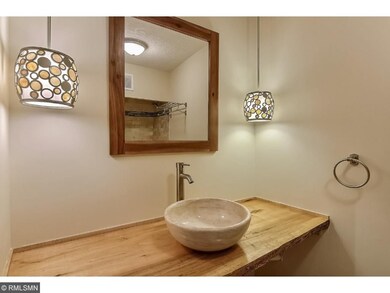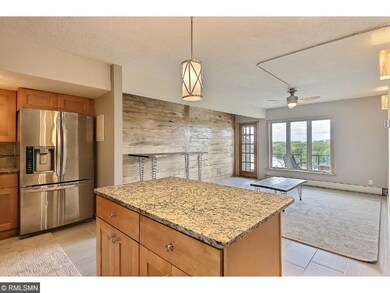
1111 Sibley Memorial Hwy Unit 3D Saint Paul, MN 55118
Estimated Value: $220,451 - $286,000
Highlights
- Building Security
- River View
- Elevator
- Mendota Elementary School Rated A
- Deck
- 1 Car Attached Garage
About This Home
As of May 2017Amazing River views from the large balcony in this completely updated condo. New maple cabinetry with granite counter tops and new stainless appliances. In unit stackable washer and dryer. Bathroom has unique wood counter and travertine tile. Exposed brick wall in bedroom gives unit a city loft feel plus view of river as well. Living room is tiled and open to kitchen which makes it feel even larger. Storage locker and heated garage space complete this package. Quiet building near trails.
Property Details
Home Type
- Multi-Family
Est. Annual Taxes
- $1,001
Year Built
- Built in 1963
Lot Details
- 2.28
HOA Fees
- $288 Monthly HOA Fees
Parking
- 1 Car Attached Garage
Home Design
- Property Attached
- Flat Roof Shape
- Stone Siding
Interior Spaces
- 786 Sq Ft Home
- River Views
- Fire Sprinkler System
Kitchen
- Range
- Microwave
- Dishwasher
Bedrooms and Bathrooms
- 1 Bedroom
- 1 Full Bathroom
Laundry
- Dryer
- Washer
Utilities
- Central Air
- Baseboard Heating
Additional Features
- Deck
- River Front
Listing and Financial Details
- Assessor Parcel Number 241350004034
Community Details
Overview
- Association fees include air conditioning, building exterior, hazard insurance, heating, outside maintenance, professional mgmt, sanitation, security system, snow/lawn care, water/sewer
- Gassen Association
- River Pointe Subdivision
Additional Features
- Elevator
- Building Security
Ownership History
Purchase Details
Home Financials for this Owner
Home Financials are based on the most recent Mortgage that was taken out on this home.Purchase Details
Home Financials for this Owner
Home Financials are based on the most recent Mortgage that was taken out on this home.Purchase Details
Similar Homes in Saint Paul, MN
Home Values in the Area
Average Home Value in this Area
Purchase History
| Date | Buyer | Sale Price | Title Company |
|---|---|---|---|
| Claude Margaret M | $179,000 | All American Title Company | |
| King Arne | $135,000 | All American Title Co | |
| Kirk Peter W | $87,000 | -- |
Mortgage History
| Date | Status | Borrower | Loan Amount |
|---|---|---|---|
| Open | Claude Margaret M | $164,500 | |
| Closed | Claude Margaret M | $170,050 | |
| Previous Owner | King Arne | $108,000 |
Property History
| Date | Event | Price | Change | Sq Ft Price |
|---|---|---|---|---|
| 05/26/2017 05/26/17 | Sold | $179,000 | -3.2% | $228 / Sq Ft |
| 04/03/2017 04/03/17 | Pending | -- | -- | -- |
| 02/13/2017 02/13/17 | For Sale | $184,900 | +37.0% | $235 / Sq Ft |
| 04/06/2016 04/06/16 | Sold | $135,000 | 0.0% | $174 / Sq Ft |
| 03/05/2016 03/05/16 | Pending | -- | -- | -- |
| 02/25/2016 02/25/16 | For Sale | $135,000 | -- | $174 / Sq Ft |
Tax History Compared to Growth
Tax History
| Year | Tax Paid | Tax Assessment Tax Assessment Total Assessment is a certain percentage of the fair market value that is determined by local assessors to be the total taxable value of land and additions on the property. | Land | Improvement |
|---|---|---|---|---|
| 2023 | $1,596 | $213,600 | $32,000 | $181,600 |
| 2022 | $1,364 | $227,000 | $34,000 | $193,000 |
| 2021 | $1,372 | $179,300 | $26,900 | $152,400 |
| 2020 | $1,588 | $173,300 | $26,000 | $147,300 |
| 2019 | $1,142 | $189,500 | $28,400 | $161,100 |
| 2018 | $1,129 | $137,700 | $20,600 | $117,100 |
| 2017 | $1,202 | $137,700 | $20,600 | $117,100 |
| 2016 | $1,001 | $137,700 | $20,600 | $117,100 |
| 2015 | $961 | $91,925 | $13,808 | $78,117 |
| 2014 | -- | $82,333 | $12,309 | $70,024 |
| 2013 | -- | $78,954 | $11,851 | $67,103 |
Agents Affiliated with this Home
-
Mitch Spargur

Seller's Agent in 2016
Mitch Spargur
Keller Williams Classic Rlty NW
(952) 412-6760
84 Total Sales
-
Mitchell Brumbaugh

Seller Co-Listing Agent in 2016
Mitchell Brumbaugh
RE/MAX Advantage Plus
(952) 412-4440
157 Total Sales
-

Buyer's Agent in 2016
Amy Rostad
Coldwell Banker Realty
(612) 670-4003
Map
Source: NorthstarMLS
MLS Number: NST4794364
APN: 24-13500-04-034
- 1111 Sibley Memorial Hwy Unit 4D
- 1077 Sibley Memorial Hwy Unit 305
- 1101 Sibley Memorial Hwy Unit 504
- 1077 Sibley Memorial Hwy Unit 610
- 1849 Orchard Hill
- 1759 Lilac Ln
- 166 Stonebridge Rd
- 1841 Orchard Heights Ln
- 1867 Hunter Ln
- XXX Barbara Ct
- 2219 Youngman Ave
- 1805 Eagle Ridge Dr Unit 8
- 2221 Youngman Ave Unit 202
- 2221 Youngman Ave Unit 402
- 2275 Youngman Ave Unit 310W
- 2265 Youngman Ave Unit 409E
- 196X Glenhill Rd
- 1830 Eagle Ridge Dr Unit 2005
- 1860 Eagle Ridge Dr Unit W309
- 2310 Benson Ave Unit A
- 1111 Sibley Memorial Hwy Unit 2E
- 1111 Sibley Memorial Hwy Unit 1C
- 1111 Sibley Memorial Hwy Unit 2F
- 1111 Sibley Memorial Hwy Unit 1E
- 1111 Sibley Memorial Hwy Unit 1F,1D
- 1111 Sibley Mem Hwy Unit 4D
- 1111 Sibley Mem Hwy Unit 4C
- 1111 Sibley Mem Hwy Unit 4B
- 1111 Sibley Mem Hwy Unit 4A
- 1111 Sibley Mem Hwy Unit 3F
- 1111 Sibley Mem Hwy Unit 3E
- 1111 Sibley Mem Hwy Unit 3D
- 1111 Sibley Mem Hwy Unit 3C
- 1111 Sibley Mem Hwy Unit 3B
- 1111 Sibley Mem Hwy Unit 3A
- 1111 Sibley Mem Hwy Unit 2F
- 1111 Sibley Mem Hwy Unit 2E
- 1111 Sibley Mem Hwy Unit 2D
- 1111 Sibley Mem Hwy Unit 2C
- 1111 Sibley Mem Hwy Unit 2B
