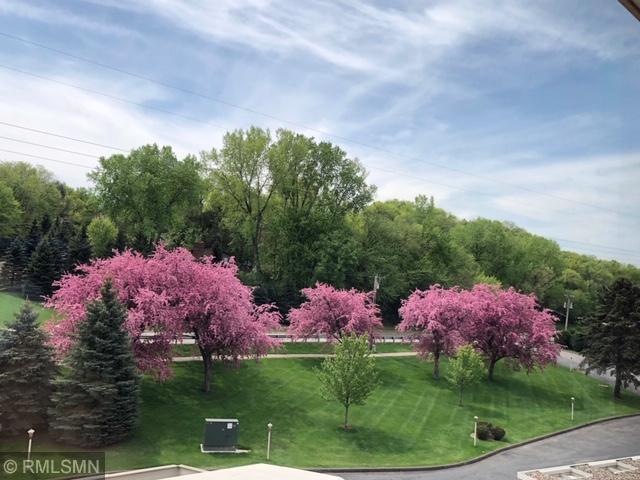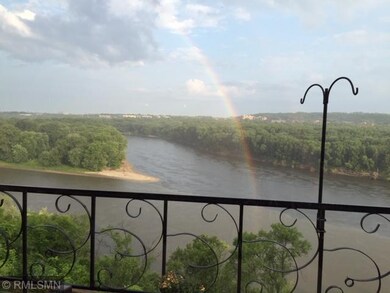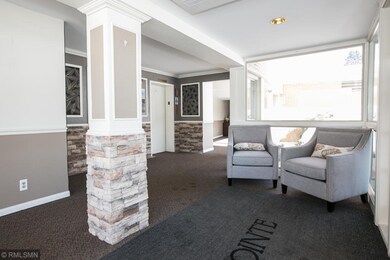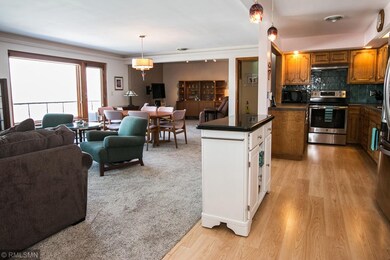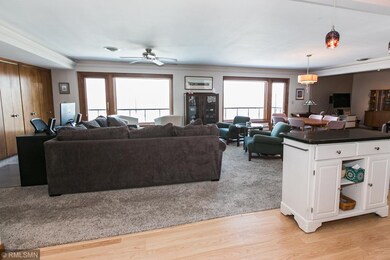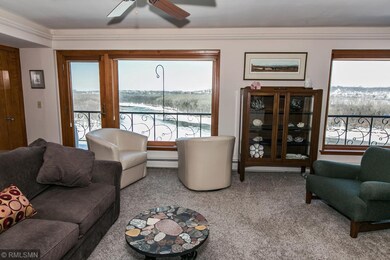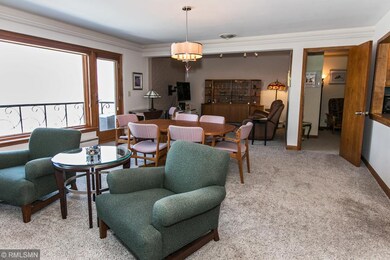
1111 Sibley Memorial Hwy Unit 4C Saint Paul, MN 55118
Estimated Value: $352,000 - $438,000
Highlights
- Beach View
- Balcony
- Intercom
- Mendota Elementary School Rated A
- 2 Car Attached Garage
- Home Security System
About This Home
As of August 2019When you are done gasping at those amazing views of both the Mississippi and the Minnesota Rivers, you will see a home that has had major remodeling work done in 2012. Work that took out a wall to open the living room and create a family area. Updated flooring (2012), updated kitchen appliance (2017/2018) and new guest bathroom (2018). The home opens from multiple rooms on to a 50 foot balcony with stunning river(s) view. Easy commute to airport and both cities. Care Free living.
Property Details
Home Type
- Multi-Family
Est. Annual Taxes
- $2,565
Year Built
- Built in 1963
Lot Details
- 2
HOA Fees
- $706 Monthly HOA Fees
Parking
- 2 Car Attached Garage
Property Views
- Beach
- River
- Panoramic
Home Design
- Property Attached
- Rubber Roof
- Stone Siding
Interior Spaces
- 1,562 Sq Ft Home
- 1-Story Property
- Ceiling Fan
- Tile Flooring
Kitchen
- Range
- Dishwasher
- Kitchen Island
Bedrooms and Bathrooms
- 2 Bedrooms
Laundry
- Dryer
- Washer
Home Security
- Home Security System
- Intercom
Utilities
- Forced Air Heating and Cooling System
- Vented Exhaust Fan
Additional Features
- Balcony
- Sprinkler System
Community Details
- Association fees include air conditioning, building exterior, hazard insurance, heating, lawn care, outside maintenance, professional mgmt, sanitation, security system, snow removal, snow/lawn care, water/sewer
- Gassen Management Association
- Beaudets Add Subdivision
- Rental Restrictions
Listing and Financial Details
- Assessor Parcel Number 241350004043
Ownership History
Purchase Details
Home Financials for this Owner
Home Financials are based on the most recent Mortgage that was taken out on this home.Purchase Details
Home Financials for this Owner
Home Financials are based on the most recent Mortgage that was taken out on this home.Purchase Details
Purchase Details
Similar Homes in Saint Paul, MN
Home Values in the Area
Average Home Value in this Area
Purchase History
| Date | Buyer | Sale Price | Title Company |
|---|---|---|---|
| Fraser Gail | $345,000 | Stewart Title Company | |
| Kleiter Kathryn J | $351,000 | -- | |
| Burton Donald | $230,000 | -- | |
| Thomas Bruce R | $210,000 | -- |
Mortgage History
| Date | Status | Borrower | Loan Amount |
|---|---|---|---|
| Open | Fraser Gail | $241,500 | |
| Previous Owner | Kleiter Kathryn J | $280,800 |
Property History
| Date | Event | Price | Change | Sq Ft Price |
|---|---|---|---|---|
| 08/01/2019 08/01/19 | Sold | $345,000 | -1.1% | $221 / Sq Ft |
| 06/13/2019 06/13/19 | Pending | -- | -- | -- |
| 05/29/2019 05/29/19 | Price Changed | $349,000 | -1.9% | $223 / Sq Ft |
| 04/15/2019 04/15/19 | Price Changed | $355,800 | -2.7% | $228 / Sq Ft |
| 03/13/2019 03/13/19 | For Sale | $365,800 | -- | $234 / Sq Ft |
Tax History Compared to Growth
Tax History
| Year | Tax Paid | Tax Assessment Tax Assessment Total Assessment is a certain percentage of the fair market value that is determined by local assessors to be the total taxable value of land and additions on the property. | Land | Improvement |
|---|---|---|---|---|
| 2023 | $3,398 | $424,300 | $63,600 | $360,700 |
| 2022 | $2,966 | $450,900 | $67,600 | $383,300 |
| 2021 | $2,994 | $356,100 | $53,400 | $302,700 |
| 2020 | $3,438 | $344,100 | $51,600 | $292,500 |
| 2019 | $2,565 | $376,600 | $56,500 | $320,100 |
| 2018 | $2,538 | $273,600 | $41,000 | $232,600 |
| 2017 | $2,703 | $273,600 | $41,000 | $232,600 |
| 2016 | $2,305 | $273,600 | $41,000 | $232,600 |
| 2015 | $2,247 | $219,346 | $32,893 | $186,453 |
| 2014 | -- | $200,271 | $30,054 | $170,217 |
| 2013 | -- | $193,513 | $29,068 | $164,445 |
Map
Source: NorthstarMLS
MLS Number: NST5198887
APN: 24-13500-04-043
- 1077 Sibley Memorial Hwy Unit 305
- 1101 Sibley Memorial Hwy Unit 504
- 1077 Sibley Memorial Hwy Unit 610
- 1849 Orchard Hill
- 1759 Lilac Ln
- 166 Stonebridge Rd
- 1841 Orchard Heights Ln
- 1867 Hunter Ln
- XXX Barbara Ct
- 2219 Youngman Ave
- 2221 Youngman Ave Unit 202
- 2221 Youngman Ave Unit 402
- 2275 Youngman Ave Unit 310W
- 2265 Youngman Ave Unit 409E
- 196X Glenhill Rd
- 1860 Eagle Ridge Dr Unit W309
- 2310 Benson Ave Unit A
- 1111 Elway St Unit 307
- 1570 Park Cir
- 2395 Benson Ave Unit 304
- 1111 Sibley Memorial Hwy Unit 2E
- 1111 Sibley Memorial Hwy Unit 1C
- 1111 Sibley Memorial Hwy Unit 2F
- 1111 Sibley Memorial Hwy Unit 1E
- 1111 Sibley Memorial Hwy Unit 1F,1D
- 1111 Sibley Mem Hwy Unit 4D
- 1111 Sibley Mem Hwy Unit 4C
- 1111 Sibley Mem Hwy Unit 4B
- 1111 Sibley Mem Hwy Unit 4A
- 1111 Sibley Mem Hwy Unit 3F
- 1111 Sibley Mem Hwy Unit 3E
- 1111 Sibley Mem Hwy Unit 3D
- 1111 Sibley Mem Hwy Unit 3C
- 1111 Sibley Mem Hwy Unit 3B
- 1111 Sibley Mem Hwy Unit 3A
- 1111 Sibley Mem Hwy Unit 2F
- 1111 Sibley Mem Hwy Unit 2E
- 1111 Sibley Mem Hwy Unit 2D
- 1111 Sibley Mem Hwy Unit 2C
- 1111 Sibley Mem Hwy Unit 2B
