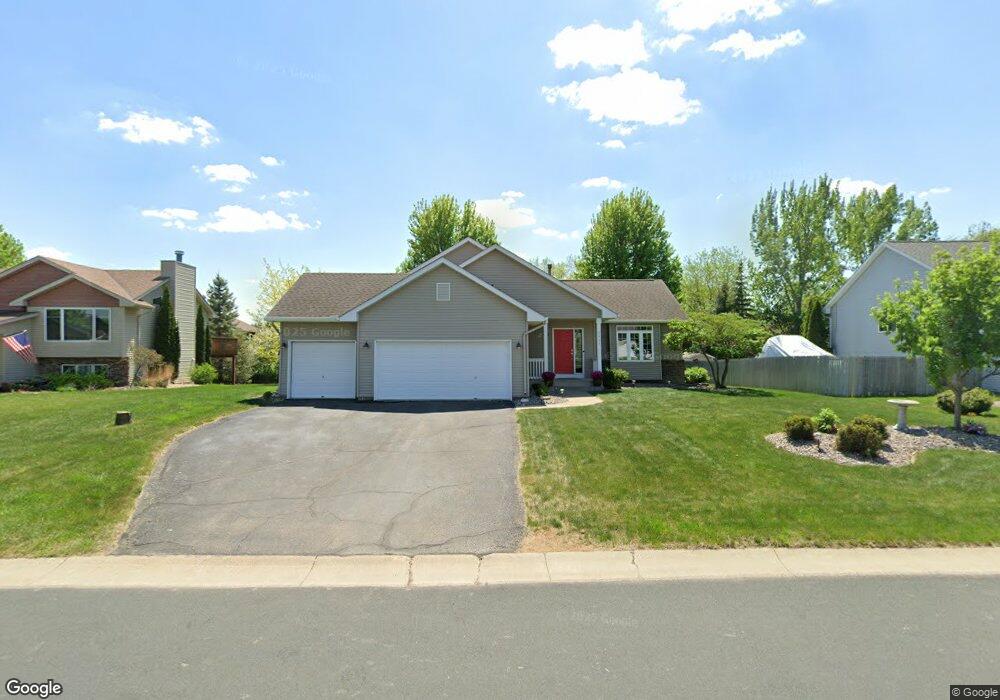1111 Sparrow Rd Waconia, MN 55387
Estimated Value: $420,000 - $446,000
5
Beds
3
Baths
2,300
Sq Ft
$189/Sq Ft
Est. Value
About This Home
This home is located at 1111 Sparrow Rd, Waconia, MN 55387 and is currently estimated at $435,351, approximately $189 per square foot. 1111 Sparrow Rd is a home located in Carver County with nearby schools including Lincoln Community School, Southview Elementary School, and Waconia Middle School.
Ownership History
Date
Name
Owned For
Owner Type
Purchase Details
Closed on
Nov 30, 2022
Sold by
Evans Corey
Bought by
Brazil Kaylie and Cardinal Andrew Alan
Current Estimated Value
Home Financials for this Owner
Home Financials are based on the most recent Mortgage that was taken out on this home.
Original Mortgage
$324,000
Outstanding Balance
$313,627
Interest Rate
6.95%
Mortgage Type
Balloon
Estimated Equity
$121,724
Purchase Details
Closed on
May 12, 2017
Sold by
Schmaltz Dale P and Schmaltz Margaret L
Bought by
Evans Corey R and Nieuwsma Megan M
Home Financials for this Owner
Home Financials are based on the most recent Mortgage that was taken out on this home.
Original Mortgage
$218,400
Interest Rate
4.1%
Mortgage Type
New Conventional
Purchase Details
Closed on
Dec 16, 1998
Sold by
Gbi Homes Inc
Bought by
Schmaltz Dale P and Schmaltz Margaret L
Purchase Details
Closed on
Apr 7, 1998
Sold by
Jasper Development Corp Of Waconia
Bought by
Gbi Homes Inc
Create a Home Valuation Report for This Property
The Home Valuation Report is an in-depth analysis detailing your home's value as well as a comparison with similar homes in the area
Home Values in the Area
Average Home Value in this Area
Purchase History
| Date | Buyer | Sale Price | Title Company |
|---|---|---|---|
| Brazil Kaylie | $405,000 | Edgewater Title | |
| Evans Corey R | $273,000 | Title Mark Llc | |
| Schmaltz Dale P | $190,780 | -- | |
| Gbi Homes Inc | $31,900 | -- |
Source: Public Records
Mortgage History
| Date | Status | Borrower | Loan Amount |
|---|---|---|---|
| Open | Brazil Kaylie | $324,000 | |
| Previous Owner | Evans Corey R | $218,400 |
Source: Public Records
Tax History Compared to Growth
Tax History
| Year | Tax Paid | Tax Assessment Tax Assessment Total Assessment is a certain percentage of the fair market value that is determined by local assessors to be the total taxable value of land and additions on the property. | Land | Improvement |
|---|---|---|---|---|
| 2025 | $4,728 | $405,000 | $110,000 | $295,000 |
| 2024 | $4,534 | $383,800 | $95,000 | $288,800 |
| 2023 | $4,362 | $374,500 | $95,000 | $279,500 |
| 2022 | $4,386 | $369,700 | $94,000 | $275,700 |
| 2021 | $4,262 | $307,500 | $77,800 | $229,700 |
| 2020 | $4,034 | $307,500 | $77,800 | $229,700 |
| 2019 | $3,896 | $273,500 | $68,600 | $204,900 |
| 2018 | $3,570 | $273,500 | $68,600 | $204,900 |
| 2017 | $3,418 | $265,800 | $60,900 | $204,900 |
| 2016 | $3,482 | $249,200 | $0 | $0 |
| 2015 | $3,210 | $241,400 | $0 | $0 |
| 2014 | $3,210 | $212,000 | $0 | $0 |
Source: Public Records
Map
Nearby Homes
- 858 S Windmill Creek
- 651 Ravencroft Rd
- 321 Ravencroft Rd
- 1687 Liberty Ln
- 809 Longmeadow Ln
- 325 Ravencroft Rd
- Lewis Plan at Waterford - Discovery Collection
- 197 Huntington Dr
- Vanderbilt Plan at Waterford - Discovery Collection
- Raleigh Plan at Waterford - Liberty Collection
- St.Clair Plan at Waterford - Liberty Collection
- Richmond Plan at Waterford - Liberty Collection
- Bristol Plan at Waterford - Discovery Collection
- Taylor Plan at Waterford - Liberty Collection
- Clearwater Plan at Waterford - Discovery Collection
- Sinclair Plan at Waterford - Discovery Collection
- Springfield Plan at Waterford - Discovery Collection
- McKinley Plan at Waterford - Discovery Collection
- 1077 Provence Ln
- 1801 Charleston Ln
- 1065 Sparrow Rd
- 1129 Sparrow Rd
- 1050 Goldfinch Dr
- 1046 Goldfinch Dr
- 1047 Sparrow Rd
- 1110 Goldfinch Dr
- 1496 Mockingbird Dr
- 1501 Redwing Dr
- 1495 Mockingbird Dr
- 1122 Goldfinch Dr
- 1032 Goldfinch Dr
- 1505 Redwing Dr
- 1021 Sparrow Rd
- 1134 Sparrow Rd
- 1484 Mockingbird Dr
- 1030 Sparrow Rd
- 1509 Redwing Dr
- 1024 Goldfinch Dr
- 1483 Mockingbird Dr
- 1045 Goldfinch Dr
