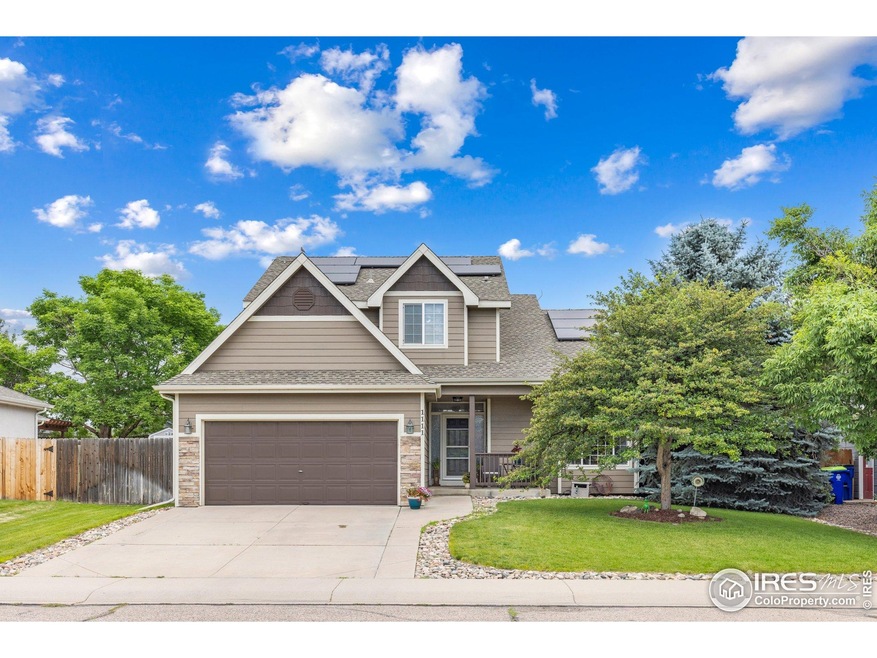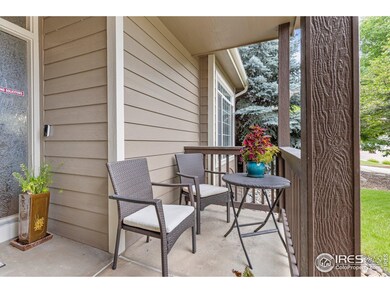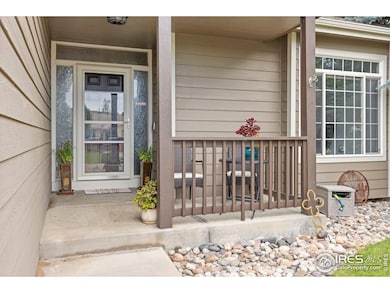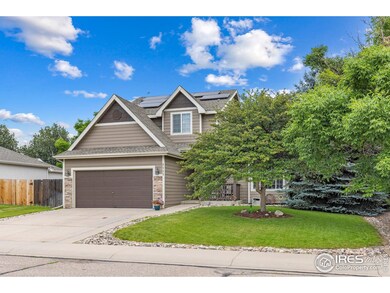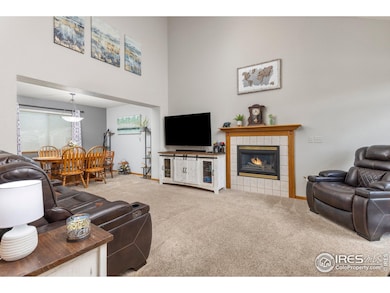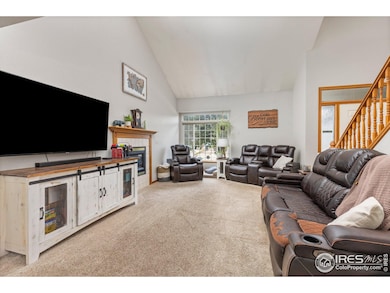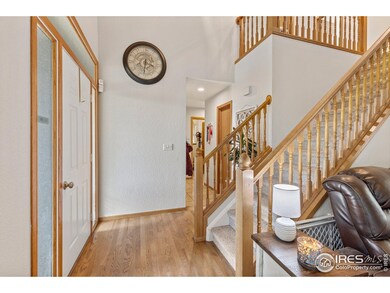
1111 Valley Place Windsor, CO 80550
Estimated payment $3,093/month
Highlights
- Solar Power System
- No HOA
- Eat-In Kitchen
- Contemporary Architecture
- 2 Car Attached Garage
- Patio
About This Home
Seller is offering $10,000 in seller concessions toward rate buy down or closing costs. Brand new Amana A/C unit and furnace installed 07/11/25. Welcome to 1111 Valley Place Drive - a spacious and well-appointed 2,490 sq ft home offering modern amenities and a prime location. With 3 bedrooms and 3 bathrooms, this home features a generous backyard perfect for entertaining or relaxing. The kitchen is equipped with upgraded appliances, and the home includes solar panels, a reverse osmosis system, and a water softener for enhanced comfort and efficiency. 10 foot gate for smaller camper or boat parking. Ideally situated near local parks, the Clearview Public Library, and downtown Windsor, this property combines contemporary living with everyday convenience. A must-see! Solar is owned and will be paid off with proceeds at closing.
Home Details
Home Type
- Single Family
Est. Annual Taxes
- $2,561
Year Built
- Built in 1997
Lot Details
- 6,916 Sq Ft Lot
- West Facing Home
- Wood Fence
- Level Lot
- Sprinkler System
Parking
- 2 Car Attached Garage
- Garage Door Opener
Home Design
- Contemporary Architecture
- Wood Frame Construction
- Composition Roof
Interior Spaces
- 1,643 Sq Ft Home
- 2-Story Property
- Window Treatments
- Fire and Smoke Detector
- Unfinished Basement
Kitchen
- Eat-In Kitchen
- Electric Oven or Range
- Microwave
- Dishwasher
Flooring
- Carpet
- Vinyl
Bedrooms and Bathrooms
- 3 Bedrooms
- Primary Bathroom is a Full Bathroom
- 3 Bathrooms
Laundry
- Dryer
- Washer
Eco-Friendly Details
- Energy-Efficient HVAC
- Solar Power System
Outdoor Features
- Patio
- Outdoor Storage
Schools
- Mountain View Elementary School
- Windsor Middle School
- Windsor High School
Utilities
- Forced Air Heating and Cooling System
- Water Softener is Owned
Listing and Financial Details
- Assessor Parcel Number R1237397
Community Details
Overview
- No Home Owners Association
- Association fees include common amenities
- Governors Farm 2Nd Fg Subdivision
Recreation
- Park
Map
Home Values in the Area
Average Home Value in this Area
Tax History
| Year | Tax Paid | Tax Assessment Tax Assessment Total Assessment is a certain percentage of the fair market value that is determined by local assessors to be the total taxable value of land and additions on the property. | Land | Improvement |
|---|---|---|---|---|
| 2025 | $2,561 | $29,460 | $5,630 | $23,830 |
| 2024 | $2,561 | $29,460 | $5,630 | $23,830 |
| 2023 | $2,352 | $30,720 | $4,740 | $25,980 |
| 2022 | $2,308 | $23,680 | $4,870 | $18,810 |
| 2021 | $2,152 | $24,360 | $5,010 | $19,350 |
| 2020 | $2,047 | $23,630 | $4,650 | $18,980 |
| 2019 | $2,029 | $23,630 | $4,650 | $18,980 |
| 2018 | $1,829 | $20,160 | $2,880 | $17,280 |
| 2017 | $1,936 | $20,160 | $2,880 | $17,280 |
| 2016 | $1,767 | $18,590 | $2,790 | $15,800 |
| 2015 | $1,644 | $18,590 | $2,790 | $15,800 |
| 2014 | $1,539 | $16,320 | $2,790 | $13,530 |
Property History
| Date | Event | Price | Change | Sq Ft Price |
|---|---|---|---|---|
| 07/19/2025 07/19/25 | For Sale | $520,000 | 0.0% | $316 / Sq Ft |
| 07/16/2025 07/16/25 | Pending | -- | -- | -- |
| 06/28/2025 06/28/25 | For Sale | $520,000 | +50.3% | $316 / Sq Ft |
| 01/28/2019 01/28/19 | Off Market | $346,000 | -- | -- |
| 07/31/2018 07/31/18 | Sold | $346,000 | +2.1% | $210 / Sq Ft |
| 06/29/2018 06/29/18 | Pending | -- | -- | -- |
| 06/28/2018 06/28/18 | For Sale | $339,000 | -- | $205 / Sq Ft |
Purchase History
| Date | Type | Sale Price | Title Company |
|---|---|---|---|
| Warranty Deed | $346,000 | The Group Guaranteedtitle | |
| Interfamily Deed Transfer | -- | None Available | |
| Corporate Deed | $222,900 | Land Title Guarantee Company | |
| Warranty Deed | $222,900 | Land Title Guarantee Company | |
| Warranty Deed | $159,830 | -- | |
| Deed | -- | -- |
Mortgage History
| Date | Status | Loan Amount | Loan Type |
|---|---|---|---|
| Closed | $0 | New Conventional | |
| Open | $333,680 | New Conventional | |
| Closed | $16,684 | Unknown | |
| Previous Owner | $203,500 | FHA | |
| Previous Owner | $44,580 | Unknown | |
| Previous Owner | $178,320 | Fannie Mae Freddie Mac | |
| Previous Owner | $128,000 | Fannie Mae Freddie Mac | |
| Previous Owner | $52,800 | Credit Line Revolving | |
| Previous Owner | $130,000 | Unknown | |
| Previous Owner | $130,000 | Unknown | |
| Previous Owner | $10,000 | Unknown | |
| Previous Owner | $109,550 | No Value Available | |
| Previous Owner | $110,000 | Credit Line Revolving |
Similar Homes in Windsor, CO
Source: IRES MLS
MLS Number: 1037827
APN: R1237397
- 1012 Valley Dr
- 304 Hemlock Dr
- 404 Meadow Dr
- 109 Sunflower Dr
- 1000 Glacier Ct
- 205 Maple Ct
- 1107 Nantucket St
- 135 Beacon Way
- 1108 Basin Ct
- 124 Beacon Way
- 707 3rd St Unit 5
- 215 Chestnut St Unit A5
- 723 2nd St
- 1021 Pinyon Dr
- 116 Rock Bridge Ct
- 318 Chestnut St
- 109 Whitney Ct
- 116 Cobble Ct
- 104 Beacon Way Unit C
- 156 Bayside Cir
- 219 Chestnut St
- 601 Chestnut St
- 101 Cobble Ct
- 226 E Chestnut St
- 381 Buffalo Dr
- 855 Maplebrook Dr
- 500 Apex Dr
- 2142 Grain Bin Dr
- 2179 Sky End Dr
- 1905 Rolling Wind Dr
- 1502 New Season Dr
- 983 Rustling St
- 1782 Branching Canopy Dr
- 1788 Branching Canopy Dr
- 1825 Cherry Blossom Dr
- 2122 Day Spring Dr
- 2115 Falling Leaf Dr
- 965 Mouflon Dr
- 6910 Steeplechase Dr
- 6510 Crystal Downs Dr Unit 205
