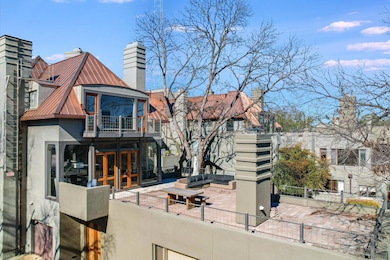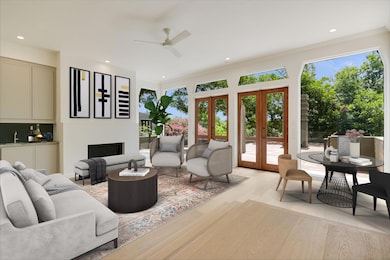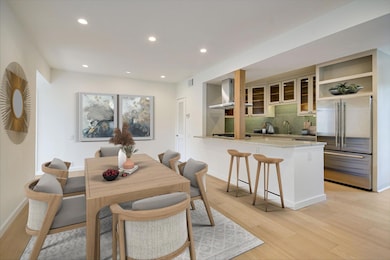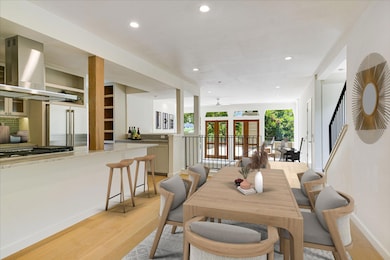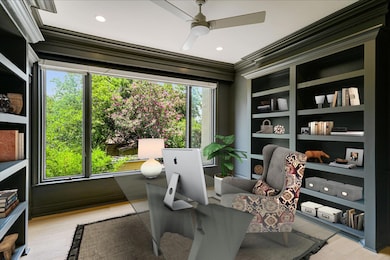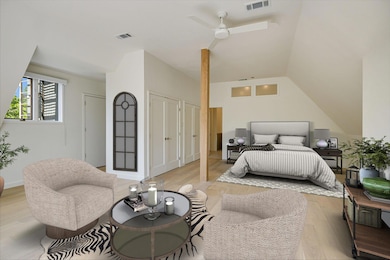1111 W 12th St Unit 118 Austin, TX 78703
Clarksville NeighborhoodEstimated payment $16,821/month
Highlights
- City View
- Fireplace in Primary Bedroom
- High Ceiling
- Mathews Elementary School Rated A
- Wood Flooring
- Stone Countertops
About This Home
Some real estate is truly priceless, and some views are worth a million. Claim both at one of Austin’s most iconic vantage points—12th & Blanco. Presenting the extraordinary Penthouse at the prestigious deSaligny in Old West Austin. Featured on the cover of Tribeza and renowned design magazines, this architectural masterpiece is now available for the discerning buyer. The Penthouse at DeSaligny has just completed a six-month renovation, featuring white oak wide-plank wood flooring throughout, four remodeled bathrooms, and a fully updated kitchen with new appliances, cabinetry, and tile. All three floors have been freshly repainted, and both plumbing and electrical have been updated. For a complete builder/designer specification sheet, please see attachments.
Spanning three levels, this luxurious condo is an irreplaceable gem. It includes a spectacular 1,100-square-foot private rooftop terrace offering panoramic views of the Capitol and downtown. Inside, you'll be greeted by open, luminous spaces with timeless design and exquisite finishes curated by Joshua Cano Designs.
With 4 bedrooms, 4 baths, this residence offers both comfort and sophistication. The top-floor primary suite boasts sweeping downtown vistas, a cozy sitting area, and a custom closet system. The second level features a versatile study or guest bedroom, a gourmet kitchen, and expansive living and dining areas that flow seamlessly onto a private roof garden—ideal for hosting al fresco gatherings.
On the main level, an ensuite bedroom offers privacy, while a third-floor guest bedroom with a private bath ensures convenience for visitors. Situated in the coveted Old West Austin/Clarksville neighborhood and moments from top-tier dining, this is a rare opportunity to own a true Austin treasure.
Don’t miss your chance to experience the pinnacle of luxury living in this iconic Penthouse.
Listing Agent
van Heuven Properties Brokerage Phone: (512) 480-8944 License #0454898 Listed on: 06/30/2025
Property Details
Home Type
- Condominium
Est. Annual Taxes
- $46,644
Year Built
- Built in 1981
Lot Details
- East Facing Home
- Private Entrance
HOA Fees
- $1,624 Monthly HOA Fees
Property Views
- City
- Garden
Home Design
- Slab Foundation
- Copper Roof
- Metal Roof
- Stucco
Interior Spaces
- 2,932 Sq Ft Home
- 3-Story Property
- Wet Bar
- High Ceiling
- Ceiling Fan
- Window Treatments
- Family Room with Fireplace
- 2 Fireplaces
- Multiple Living Areas
- Security System Owned
Kitchen
- Breakfast Bar
- Double Oven
- Gas Cooktop
- Microwave
- Dishwasher
- Stone Countertops
- Disposal
Flooring
- Wood
- Tile
Bedrooms and Bathrooms
- 4 Bedrooms | 1 Main Level Bedroom
- Fireplace in Primary Bedroom
- Walk-In Closet
- 4 Full Bathrooms
Parking
- 3 Parking Spaces
- Carport
- Assigned Parking
Outdoor Features
- Balcony
- Uncovered Courtyard
- Patio
- Terrace
Schools
- Mathews Elementary School
- O Henry Middle School
- Austin High School
Utilities
- Central Heating and Cooling System
Listing and Financial Details
- Assessor Parcel Number 01090107040027
- Tax Block A
Community Details
Overview
- Association fees include common area maintenance, landscaping, ground maintenance, sewer, trash, water
- Desaligny Association
- Condominium De Saligny Amd Subdivision
Amenities
- Courtyard
Recreation
- Community Pool
Map
Home Values in the Area
Average Home Value in this Area
Tax History
| Year | Tax Paid | Tax Assessment Tax Assessment Total Assessment is a certain percentage of the fair market value that is determined by local assessors to be the total taxable value of land and additions on the property. | Land | Improvement |
|---|---|---|---|---|
| 2025 | $46,644 | $3,765,909 | $537,450 | $3,228,459 |
| 2023 | $45,107 | $2,493,136 | $537,450 | $1,955,686 |
| 2022 | $34,640 | $1,753,976 | $0 | $0 |
| 2021 | $34,708 | $1,594,524 | $286,640 | $1,307,884 |
| 2020 | $31,492 | $1,468,241 | $268,725 | $1,199,516 |
| 2018 | $37,425 | $1,690,379 | $268,725 | $1,421,654 |
| 2017 | $40,354 | $1,809,499 | $197,065 | $1,701,350 |
| 2016 | $45,997 | $2,062,525 | $197,065 | $1,865,460 |
| 2015 | $30,614 | $1,495,454 | $197,065 | $1,298,389 |
| 2014 | $30,614 | $1,286,392 | $197,065 | $1,089,327 |
Property History
| Date | Event | Price | List to Sale | Price per Sq Ft | Prior Sale |
|---|---|---|---|---|---|
| 08/25/2025 08/25/25 | Price Changed | $2,150,000 | -8.5% | $733 / Sq Ft | |
| 06/30/2025 06/30/25 | For Sale | $2,350,000 | 0.0% | $802 / Sq Ft | |
| 03/04/2022 03/04/22 | Sold | -- | -- | -- | View Prior Sale |
| 02/20/2022 02/20/22 | Pending | -- | -- | -- | |
| 12/20/2021 12/20/21 | Price Changed | $2,349,000 | +1.0% | $801 / Sq Ft | |
| 12/18/2021 12/18/21 | For Sale | $2,325,000 | 0.0% | $793 / Sq Ft | |
| 11/10/2021 11/10/21 | Pending | -- | -- | -- | |
| 10/15/2021 10/15/21 | For Sale | $2,325,000 | 0.0% | $793 / Sq Ft | |
| 05/26/2020 05/26/20 | Rented | $8,500 | -10.5% | -- | |
| 05/24/2020 05/24/20 | Under Contract | -- | -- | -- | |
| 05/14/2020 05/14/20 | For Rent | $9,500 | +11.8% | -- | |
| 05/14/2018 05/14/18 | Rented | $8,500 | 0.0% | -- | |
| 04/12/2018 04/12/18 | For Rent | $8,500 | +13.3% | -- | |
| 10/24/2014 10/24/14 | Rented | $7,500 | -6.3% | -- | |
| 10/16/2014 10/16/14 | Under Contract | -- | -- | -- | |
| 09/15/2014 09/15/14 | For Rent | $8,000 | 0.0% | -- | |
| 05/31/2013 05/31/13 | Sold | -- | -- | -- | View Prior Sale |
| 04/10/2013 04/10/13 | Pending | -- | -- | -- | |
| 04/02/2013 04/02/13 | Price Changed | $1,289,000 | -7.2% | $440 / Sq Ft | |
| 02/23/2013 02/23/13 | For Sale | $1,389,000 | -- | $474 / Sq Ft |
Purchase History
| Date | Type | Sale Price | Title Company |
|---|---|---|---|
| Vendors Lien | -- | None Available | |
| Vendors Lien | -- | None Available | |
| Vendors Lien | -- | None Available | |
| Vendors Lien | -- | Fidelity Natl Title Ins Co | |
| Vendors Lien | -- | Heritage Title | |
| Vendors Lien | -- | Chicago Title Insurance Co | |
| Vendors Lien | -- | -- | |
| Vendors Lien | -- | Chicago Title Co | |
| Vendors Lien | -- | Texas Professional Title Inc | |
| Warranty Deed | -- | Commercial Title | |
| Warranty Deed | -- | Texas Professional Title Inc | |
| Warranty Deed | -- | -- | |
| Warranty Deed | -- | -- | |
| Warranty Deed | -- | Gracy Title Company | |
| Warranty Deed | -- | First American Title |
Mortgage History
| Date | Status | Loan Amount | Loan Type |
|---|---|---|---|
| Open | $902,300 | New Conventional | |
| Previous Owner | $344,000 | Purchase Money Mortgage | |
| Previous Owner | $665,600 | Purchase Money Mortgage | |
| Previous Owner | $274,139 | Purchase Money Mortgage | |
| Previous Owner | $175,000 | Purchase Money Mortgage | |
| Previous Owner | $322,700 | Purchase Money Mortgage | |
| Previous Owner | $200,000 | Purchase Money Mortgage | |
| Previous Owner | $250,000 | Balloon | |
| Previous Owner | $202,000 | No Value Available | |
| Previous Owner | $172,000 | No Value Available | |
| Previous Owner | $244,300 | No Value Available | |
| Previous Owner | $238,000 | No Value Available | |
| Previous Owner | $249,750 | No Value Available | |
| Closed | $30,000 | No Value Available | |
| Closed | $37,875 | No Value Available | |
| Closed | $51,401 | No Value Available |
Source: Unlock MLS (Austin Board of REALTORS®)
MLS Number: 1678651
APN: 107030
- 1201 Castle Hill St Unit 105
- 1006 Baylor St Unit 201
- 1006 Baylor St Unit 202
- 1210 Windsor Rd Unit 123
- 1003 Blanco St
- 1010 W 10th St Unit 102
- 1212 Castle Hill St Unit 6
- 1018 Shelley Ave
- 1115 W 10th St Unit 100
- 1111 W 10th St Unit 206
- 1406 Windsor Rd Unit 305
- 1509 Parkway
- 1305 Lorrain St
- 1200 Enfield Rd Unit 203
- 1200 Enfield Rd Unit 205
- 1200 Enfield Rd Unit 107
- 807 Blanco St Unit 301
- 1106 Maufrais St
- 1004 Maufrais St
- 1208 Enfield Rd Unit 204
- 1116 W 10th St Unit ID1292407P
- 1401 Windsor Rd
- 1115 Enfield Rd Unit A
- 1111 W 10th St Unit 204
- 1111 W 10th St Unit 212
- 1212 W 13th St Unit C
- 1201 Enfield Rd Unit 1
- 1201 Enfield Rd
- 1305 Lorrain St Unit D
- 1404 W 12th St Unit C
- 827 W 12th St
- 1206 Marshall Ln
- 1210 Marshall Ln
- 901 W 9th St Unit 401
- 1006 Elm St
- 904 West Ave Unit 210
- 803 Oakland Ave Unit B
- 712 Brownlee Cir
- 703 W 11th St Unit 6
- 703 W 11th St Unit 5

