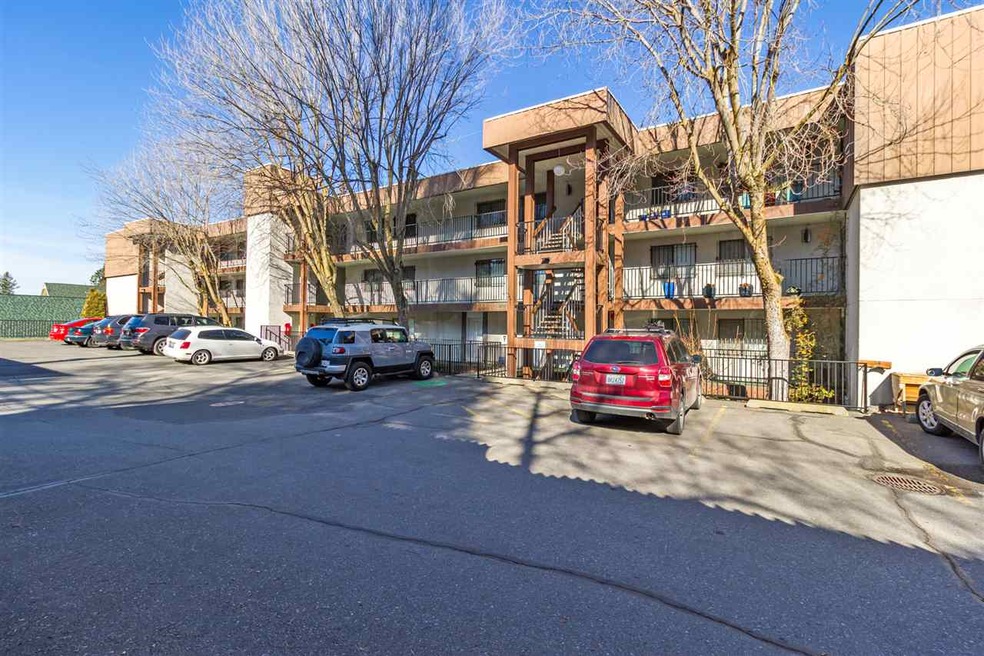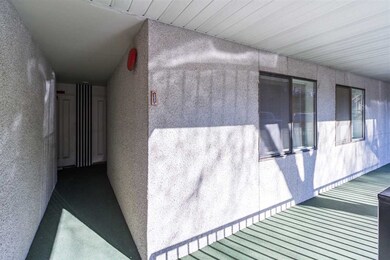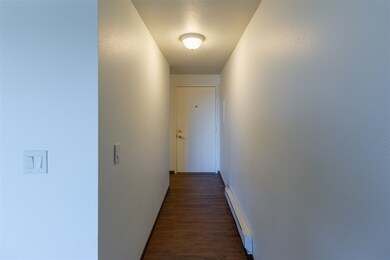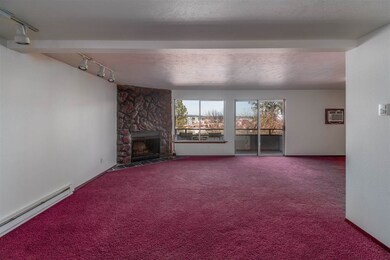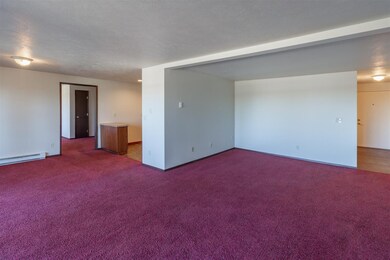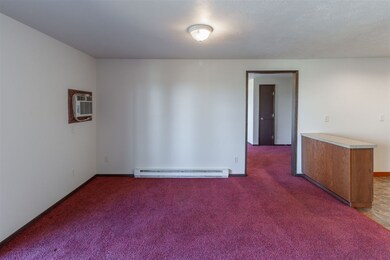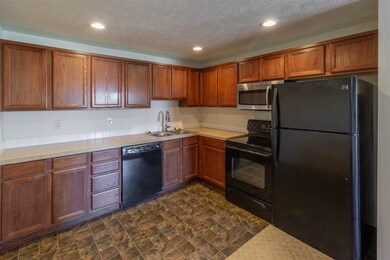
1111 W 6th Ave Unit 203 Spokane, WA 99204
Cliff-Cannon NeighborhoodEstimated Value: $314,000 - $358,000
Highlights
- Gated Community
- City View
- 1 Car Detached Garage
- Sacajawea Middle School Rated A-
- Main Floor Primary Bedroom
- Walk-In Closet
About This Home
As of September 2020Madison Terrace- Close to everything - minutes to downtown, hospitals & I-90. One of the larger units - 3BED/2BA with nearly 1500 SF. Open living/dining/kitchen w/ balcony & incredible city view + fireplace for those cozy nights. Master suite with walk in closet, 3/4 bath + 2nd balcony. Both bathrooms recently completely renovated. This is a main floor unit so it is step free and directly off the hallway to the elevator. Secure gated parking w/ dedicated spot & elevator access.
Property Details
Home Type
- Condominium
Est. Annual Taxes
- $1,909
Year Built
- Built in 1978
Lot Details
- 1,133
HOA Fees
- $340 Monthly HOA Fees
Property Views
- City
- Mountain
Home Design
- Composition Roof
- Stucco Exterior
Interior Spaces
- Wood Burning Fireplace
- Dining Room
- Storage
Kitchen
- Free-Standing Range
- Dishwasher
- Disposal
Bedrooms and Bathrooms
- 3 Bedrooms
- Primary Bedroom on Main
- Walk-In Closet
- 2 Bathrooms
Laundry
- Dryer
- Washer
Parking
- 1 Car Detached Garage
- Alley Access
- Garage Door Opener
- Assigned Parking
Location
- Ground Level
Schools
- Roosevelt Elementary School
- Sac Middle School
- Lewis & Clark High School
Utilities
- Forced Air Heating and Cooling System
- Cooling System Mounted In Outer Wall Opening
- Water Softener
Listing and Financial Details
- Assessor Parcel Number 35192.5609
Community Details
Overview
- Association fees include accounting, wtr/swr/garb, comm elem maint, elevator, grounds maint, management
- High-Rise Condominium
Security
- Gated Community
Ownership History
Purchase Details
Home Financials for this Owner
Home Financials are based on the most recent Mortgage that was taken out on this home.Purchase Details
Home Financials for this Owner
Home Financials are based on the most recent Mortgage that was taken out on this home.Purchase Details
Purchase Details
Similar Homes in Spokane, WA
Home Values in the Area
Average Home Value in this Area
Purchase History
| Date | Buyer | Sale Price | Title Company |
|---|---|---|---|
| Carter Montrell T | $184,900 | Ticor Title Company | |
| Scheel Mildred Elaine | -- | Inland Professional Title | |
| Scheel Mildred Elaine | $104,000 | Inland Professional Title | |
| Bishop Randall D | -- | None Available |
Mortgage History
| Date | Status | Borrower | Loan Amount |
|---|---|---|---|
| Open | Carter Montrell T | $5,181 | |
| Open | Carter Montrell T | $184,900 |
Property History
| Date | Event | Price | Change | Sq Ft Price |
|---|---|---|---|---|
| 09/02/2020 09/02/20 | Sold | $184,900 | 0.0% | $127 / Sq Ft |
| 05/30/2020 05/30/20 | Pending | -- | -- | -- |
| 03/13/2020 03/13/20 | Price Changed | $184,900 | -5.1% | $127 / Sq Ft |
| 02/28/2020 02/28/20 | For Sale | $194,900 | +85.6% | $134 / Sq Ft |
| 06/23/2016 06/23/16 | Sold | $105,000 | -8.7% | $72 / Sq Ft |
| 06/13/2016 06/13/16 | Pending | -- | -- | -- |
| 04/28/2016 04/28/16 | For Sale | $114,990 | -- | $79 / Sq Ft |
Tax History Compared to Growth
Tax History
| Year | Tax Paid | Tax Assessment Tax Assessment Total Assessment is a certain percentage of the fair market value that is determined by local assessors to be the total taxable value of land and additions on the property. | Land | Improvement |
|---|---|---|---|---|
| 2024 | $3,187 | $320,910 | $52,810 | $268,100 |
| 2023 | $2,822 | $320,910 | $52,810 | $268,100 |
| 2022 | $2,367 | $288,260 | $51,660 | $236,600 |
| 2021 | $2,353 | $197,470 | $16,070 | $181,400 |
| 2020 | $1,909 | $154,230 | $12,630 | $141,600 |
| 2019 | $1,348 | $112,480 | $11,480 | $101,000 |
| 2018 | $1,403 | $100,580 | $11,480 | $89,100 |
| 2017 | $1,378 | $100,580 | $11,480 | $89,100 |
| 2016 | $1,718 | $116,980 | $11,480 | $105,500 |
| 2015 | $1,597 | $111,680 | $11,480 | $100,200 |
| 2014 | -- | $111,680 | $11,480 | $100,200 |
| 2013 | -- | $0 | $0 | $0 |
Agents Affiliated with this Home
-
Mary Butler

Seller's Agent in 2020
Mary Butler
Professional Realty Services
(509) 362-3362
4 in this area
34 Total Sales
-
Ken Husby

Buyer's Agent in 2020
Ken Husby
Professional Realty Services
(208) 967-3284
1 in this area
46 Total Sales
-
Eric Tucker

Seller's Agent in 2016
Eric Tucker
John L Scott, Inc.
(509) 990-3223
6 in this area
174 Total Sales
Map
Source: Spokane Association of REALTORS®
MLS Number: 202012187
APN: 35192.5609
- 1114 W 7th Ave
- 1023 W 6th Ave
- 1002 W 7th Ave Unit 203
- 928 W 7th Ave
- 912 W Lincoln Place Unit 204
- 912 W Lincoln Place Unit 101
- 912 W Lincoln Place Unit 301
- 716 S Lincoln Place
- 801 S Adams St
- 1103 W 9th Ave Unit 912 S Madison Ave
- 1403 W 5th Ave Unit K
- 726 W 6th Ave Unit 302
- 700 W 7th Unit 601 Ave Unit 601
- 901 S Lincoln St
- 927 S Adams St
- 1434 W 8th Ave
- 700 W 7th Ave Unit 206
- 700 W 7th Ave Unit 208
- 707 W 6th Ave Unit 44
- 707 W 6th Ave Unit 33
- 1111 W 6th Ave Unit 402
- 1111 W 6th Ave Unit 302
- 1111 W 6th Ave Unit 203
- 1111 W 6th Ave Unit 403
- 1111 W 6th Ave Unit 301
- 1111 W 6th Ave Unit 103
- 1111 W 6th Ave Unit 306
- 1111 W 6th Ave Unit 202
- 1111 W 6th Ave Unit 407
- 1111 W 6th Ave Unit 406
- 1111 W 6th Ave Unit 404
- 1111 W 6th Ave Unit 401
- 1111 W 6th Ave Unit 305
- 1111 W 6th Ave Unit 304
- 1111 W 6th Ave Unit 303
- 1111 W 6th Ave Unit 206
- 1111 W 6th Ave Unit 201
- 1111 W 6th Ave Unit 105
- 1111 W 6th Ave Unit 104
- 1111 W 6th Ave Unit 101
