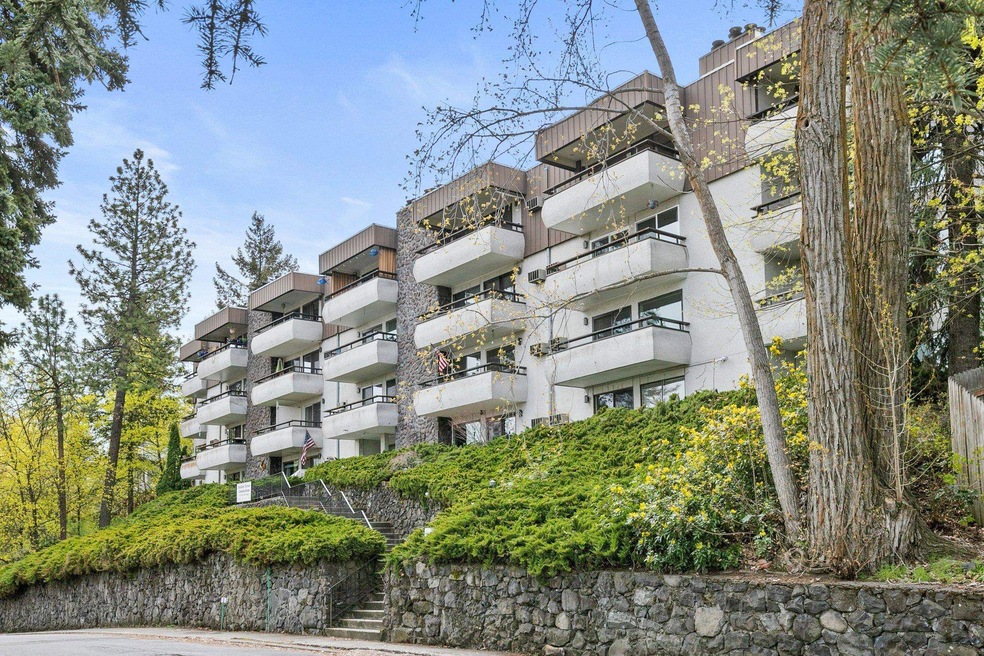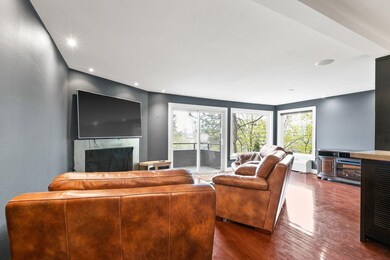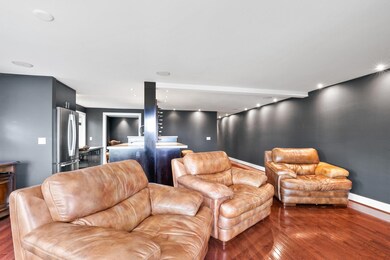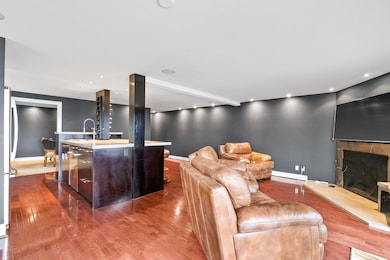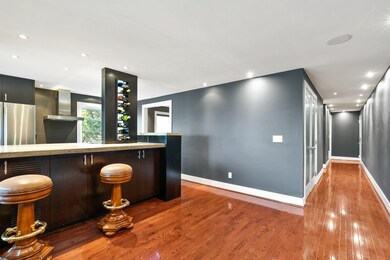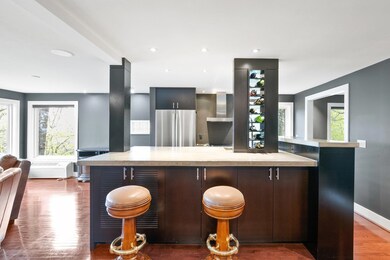
1111 W 6th Ave Unit 301 Spokane, WA 99204
Cliff-Cannon NeighborhoodHighlights
- City View
- Contemporary Architecture
- Formal Dining Room
- Sacajawea Middle School Rated A-
- Den
- Walk-In Closet
About This Home
As of January 2023Luxurious condominium suite overseeing the spectacular city and beyond. This, owner-occupied only, 2 bedroom 2 bathroom condo has extravagant custom upgrades. Follow the lovely oak hardwood flooring through the hallway to the living area. Cozy up in the living room with the wood burning fireplace or on your balcony overlooking the incredible city view and nature. You'll have a luxurious cooking experience with stainless steel appliances, custom wine rack , under counter lighting, and custom wood cabinets. The bathrooms are a spa experience. The master has a spectacular quad shower head with heated flooring in the wintry months and earthly stone and tile designs. There are aesthetically placed LED lights throughout for your comfort, safety and serenity. Additionally the building is safe and secure with gated entry in the coveted hospital district of Spokane with one assigned covered parking and many guest spots in the general parking area. Your home awaits your arrival.
Last Agent to Sell the Property
Deese Real Estate License #20123312 Listed on: 09/09/2022
Last Buyer's Agent
Denise Swanson
MV Realty of Washington, LLC License #25260
Property Details
Home Type
- Condominium
Est. Annual Taxes
- $3,884
Year Built
- Built in 1978
HOA Fees
- $340 Monthly HOA Fees
Property Views
- City
- Mountain
- Territorial
Home Design
- Contemporary Architecture
- Flat Roof Shape
- Stucco Exterior
Interior Spaces
- 1,152 Sq Ft Home
- Wood Burning Fireplace
- Formal Dining Room
- Den
- Storage
Kitchen
- Breakfast Bar
- Free-Standing Range
- Microwave
- Dishwasher
- Kitchen Island
- Disposal
Bedrooms and Bathrooms
- 2 Bedrooms
- Walk-In Closet
- 2 Bathrooms
Parking
- 1 Car Garage
- Alley Access
- Garage Door Opener
- Off-Street Parking
- Assigned Parking
Schools
- Roosevelt Elementary School
- Sacajawea Middle School
- Lewis & Clark High School
Utilities
- Cooling System Mounted In Outer Wall Opening
- Heating Available
- Internet Available
- Cable TV Available
Listing and Financial Details
- Assessor Parcel Number 35192.56
Community Details
Overview
- Association fees include elevator
- High-Rise Condominium
- Madison Terrace Unit 301 Subdivision
- The community has rules related to covenants, conditions, and restrictions
Amenities
- Community Deck or Porch
Ownership History
Purchase Details
Home Financials for this Owner
Home Financials are based on the most recent Mortgage that was taken out on this home.Purchase Details
Home Financials for this Owner
Home Financials are based on the most recent Mortgage that was taken out on this home.Purchase Details
Home Financials for this Owner
Home Financials are based on the most recent Mortgage that was taken out on this home.Purchase Details
Home Financials for this Owner
Home Financials are based on the most recent Mortgage that was taken out on this home.Purchase Details
Home Financials for this Owner
Home Financials are based on the most recent Mortgage that was taken out on this home.Similar Homes in Spokane, WA
Home Values in the Area
Average Home Value in this Area
Purchase History
| Date | Type | Sale Price | Title Company |
|---|---|---|---|
| Warranty Deed | -- | First American Title | |
| Warranty Deed | $370,000 | First American Title | |
| Warranty Deed | $335,000 | First American Title Ins Co | |
| Interfamily Deed Transfer | -- | Ticor Title Company | |
| Warranty Deed | $77,000 | Spokane County Title Co |
Mortgage History
| Date | Status | Loan Amount | Loan Type |
|---|---|---|---|
| Previous Owner | $333,000 | New Conventional | |
| Previous Owner | $234,500 | New Conventional | |
| Previous Owner | $168,000 | New Conventional | |
| Previous Owner | $20,475 | Closed End Mortgage | |
| Previous Owner | $140,000 | Unknown | |
| Previous Owner | $60,000 | Credit Line Revolving | |
| Previous Owner | $40,000 | Credit Line Revolving | |
| Previous Owner | $73,150 | Purchase Money Mortgage |
Property History
| Date | Event | Price | Change | Sq Ft Price |
|---|---|---|---|---|
| 01/20/2023 01/20/23 | Sold | $400,000 | -1.2% | $347 / Sq Ft |
| 01/05/2023 01/05/23 | Pending | -- | -- | -- |
| 11/18/2022 11/18/22 | Price Changed | $405,000 | -1.2% | $352 / Sq Ft |
| 10/07/2022 10/07/22 | Price Changed | $410,000 | -1.2% | $356 / Sq Ft |
| 09/23/2022 09/23/22 | Price Changed | $415,000 | -1.2% | $360 / Sq Ft |
| 09/09/2022 09/09/22 | For Sale | $420,000 | +13.5% | $365 / Sq Ft |
| 03/18/2022 03/18/22 | Sold | $370,000 | -1.3% | $321 / Sq Ft |
| 02/18/2022 02/18/22 | Pending | -- | -- | -- |
| 02/15/2022 02/15/22 | Price Changed | $375,000 | -2.6% | $326 / Sq Ft |
| 02/04/2022 02/04/22 | For Sale | $385,000 | +14.9% | $334 / Sq Ft |
| 12/02/2020 12/02/20 | Sold | $335,000 | 0.0% | $291 / Sq Ft |
| 10/18/2020 10/18/20 | Pending | -- | -- | -- |
| 10/08/2020 10/08/20 | For Sale | $335,000 | -- | $291 / Sq Ft |
Tax History Compared to Growth
Tax History
| Year | Tax Paid | Tax Assessment Tax Assessment Total Assessment is a certain percentage of the fair market value that is determined by local assessors to be the total taxable value of land and additions on the property. | Land | Improvement |
|---|---|---|---|---|
| 2024 | $3,679 | $370,650 | $47,150 | $323,500 |
| 2023 | $3,562 | $370,650 | $47,150 | $323,500 |
| 2022 | $3,884 | $364,130 | $46,130 | $318,000 |
| 2021 | $2,559 | $214,850 | $14,350 | $200,500 |
| 2020 | $1,963 | $158,580 | $11,280 | $147,300 |
| 2019 | $1,374 | $114,650 | $10,250 | $104,400 |
| 2018 | $1,434 | $102,850 | $10,250 | $92,600 |
| 2017 | $1,154 | $84,150 | $10,250 | $73,900 |
| 2016 | $1,368 | $97,750 | $10,250 | $87,500 |
| 2015 | $1,337 | $93,450 | $10,250 | $83,200 |
| 2014 | -- | $93,450 | $10,250 | $83,200 |
| 2013 | -- | $0 | $0 | $0 |
Agents Affiliated with this Home
-
Lonnie Castillo

Seller's Agent in 2023
Lonnie Castillo
Deese Real Estate
(509) 903-3807
2 in this area
34 Total Sales
-
D
Buyer's Agent in 2023
Denise Swanson
MV Realty of Washington, LLC
1 in this area
21 Total Sales
-
Bernadette Pillar

Seller's Agent in 2022
Bernadette Pillar
Bernadette Pillar Real Estate
(509) 868-9181
3 in this area
132 Total Sales
-
Patricia O'Callaghan

Seller's Agent in 2020
Patricia O'Callaghan
CENTURY 21 Beutler & Associates
(509) 701-0856
16 in this area
242 Total Sales
Map
Source: Spokane Association of REALTORS®
MLS Number: 202222463
APN: 35192.5613
- 1111 W 6th Ave Unit 205
- 1114 W 7th Ave
- 1023 W 6th Ave
- 1002 W 7th Ave Unit 203
- 928 W 7th Ave
- 912 W Lincoln Place Unit 204
- 912 W Lincoln Place Unit 101
- 912 W Lincoln Place Unit 301
- 716 S Lincoln Place
- 801 S Adams St
- 1103 W 9th Ave Unit 912 S Madison Ave
- 1403 W 5th Ave Unit K
- 1428 W 7th Ave
- 726 W 6th Ave Unit 302
- 700 W 7th Unit 601 Ave Unit 601
- 901 S Lincoln St
- 927 S Adams St
- 1434 W 8th Ave
- 700 W 7th Ave Unit 206
- 700 W 7th Ave Unit 208
