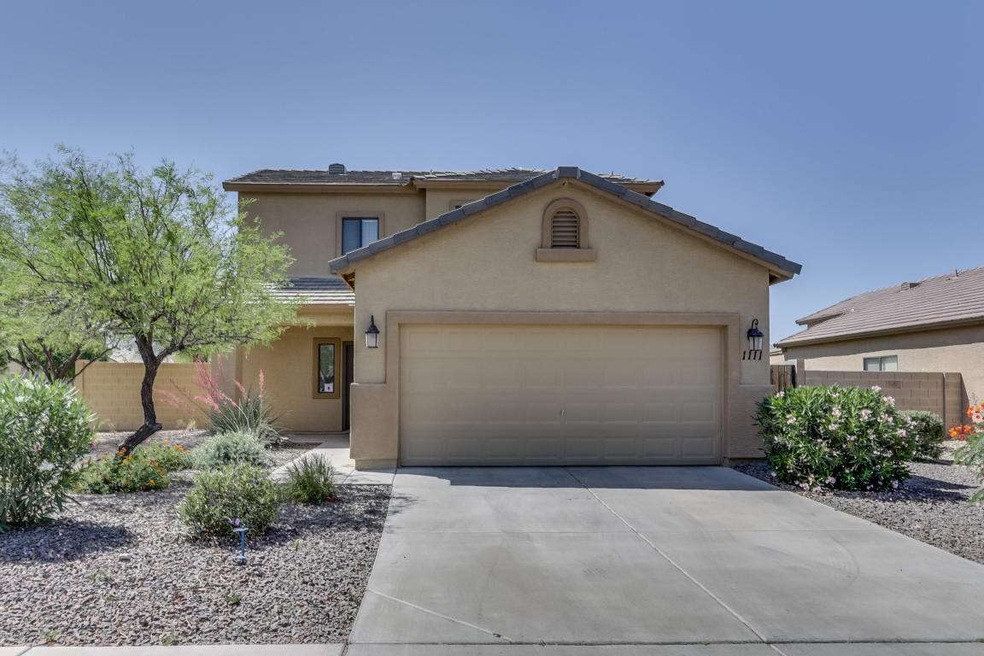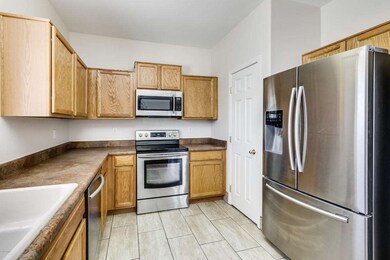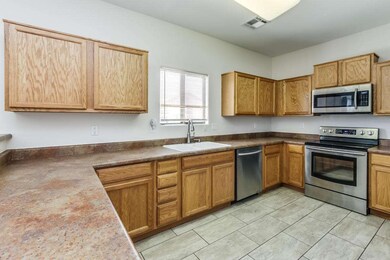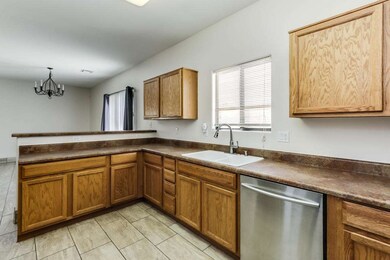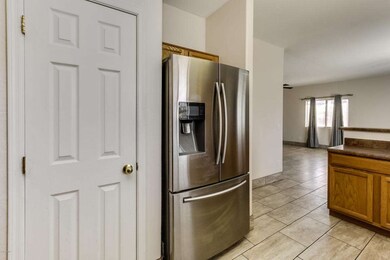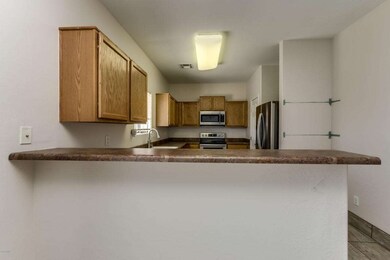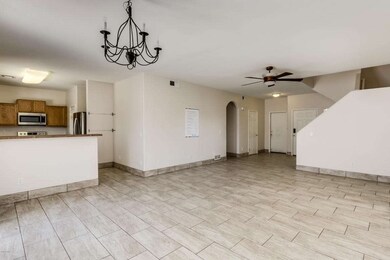
1111 W Carson Rd Phoenix, AZ 85041
South Mountain NeighborhoodHighlights
- Play Pool
- City Lights View
- Corner Lot
- Phoenix Coding Academy Rated A
- Main Floor Primary Bedroom
- 2 Car Direct Access Garage
About This Home
As of December 2021This three-bedroom home lies on a corner lot with low maintenance landscaping in the front/back yards and a private play pool plus uncovered patio out back! Inside, the kitchen features stainless steel appliances (fridge included!), maple cabinets, a breakfast bar, and a pantry. The downstairs Master suite includes a walk-in closet, and upstairs you'll find a bonus loft perfect for a playroom, office, or media room! Home has been upgraded with new carpeting and has mountain views, an indoor laundry, and a two-car garage. Enjoy close proximity to bus lines, a CVS, and Lowes! The seller is happy to share their inspection report with you. This home comes with a 30-day satisfaction guarantee, 180-point inspection, and 2 year extended warranty from OneGuard Home Warranties. Terms and conditions apply.
Last Agent to Sell the Property
Jacqueline Moore
Opendoor Brokerage, LLC License #SA662341000 Listed on: 04/27/2016
Home Details
Home Type
- Single Family
Est. Annual Taxes
- $1,138
Year Built
- Built in 2004
Lot Details
- 6,532 Sq Ft Lot
- Desert faces the front and back of the property
- Block Wall Fence
- Corner Lot
HOA Fees
- $48 Monthly HOA Fees
Parking
- 2 Car Direct Access Garage
- Garage Door Opener
Property Views
- City Lights
- Mountain
Home Design
- Wood Frame Construction
- Tile Roof
- Stucco
Interior Spaces
- 1,820 Sq Ft Home
- 2-Story Property
- Ceiling Fan
Kitchen
- Breakfast Bar
- Built-In Microwave
Flooring
- Carpet
- Linoleum
- Stone
Bedrooms and Bathrooms
- 3 Bedrooms
- Primary Bedroom on Main
- Primary Bathroom is a Full Bathroom
- 2.5 Bathrooms
Outdoor Features
- Play Pool
- Patio
Location
- Property is near a bus stop
Schools
- V H Lassen Elementary School
- Cesar Chavez High School
Utilities
- Refrigerated Cooling System
- Heating Available
Listing and Financial Details
- Tax Lot 70
- Assessor Parcel Number 105-98-087
Community Details
Overview
- Association fees include ground maintenance
- Golden Valley Association, Phone Number (602) 294-0999
- Built by Cornerstone Homes
- Mountain Vistas Subdivision
Recreation
- Community Playground
Ownership History
Purchase Details
Home Financials for this Owner
Home Financials are based on the most recent Mortgage that was taken out on this home.Purchase Details
Purchase Details
Home Financials for this Owner
Home Financials are based on the most recent Mortgage that was taken out on this home.Purchase Details
Home Financials for this Owner
Home Financials are based on the most recent Mortgage that was taken out on this home.Purchase Details
Home Financials for this Owner
Home Financials are based on the most recent Mortgage that was taken out on this home.Purchase Details
Purchase Details
Home Financials for this Owner
Home Financials are based on the most recent Mortgage that was taken out on this home.Purchase Details
Home Financials for this Owner
Home Financials are based on the most recent Mortgage that was taken out on this home.Purchase Details
Home Financials for this Owner
Home Financials are based on the most recent Mortgage that was taken out on this home.Purchase Details
Similar Homes in Phoenix, AZ
Home Values in the Area
Average Home Value in this Area
Purchase History
| Date | Type | Sale Price | Title Company |
|---|---|---|---|
| Warranty Deed | $420,100 | First Integrity Ttl Agcy Of | |
| Interfamily Deed Transfer | -- | First Integrity Ttl Agcy Of | |
| Warranty Deed | $180,000 | Lawyers Title Of Arizona Inc | |
| Warranty Deed | $173,000 | Fidelity Natl Title Agency I | |
| Warranty Deed | $150,000 | First American Title Ins Co | |
| Cash Sale Deed | $105,000 | Fidelity Natl Title Ins Co | |
| Quit Claim Deed | -- | Security Title Agency Inc | |
| Interfamily Deed Transfer | -- | -- | |
| Special Warranty Deed | $161,816 | Lawyers Title Ins | |
| Cash Sale Deed | $108,000 | Lawyers Title Ins | |
| Cash Sale Deed | $106,070 | Security Title Agency |
Mortgage History
| Date | Status | Loan Amount | Loan Type |
|---|---|---|---|
| Previous Owner | $171,000 | New Conventional | |
| Previous Owner | $75,000,000 | Purchase Money Mortgage | |
| Previous Owner | $75,000,000 | Commercial | |
| Previous Owner | $120,000 | New Conventional | |
| Previous Owner | $229,500 | Fannie Mae Freddie Mac | |
| Previous Owner | $143,412 | New Conventional | |
| Closed | $35,854 | No Value Available |
Property History
| Date | Event | Price | Change | Sq Ft Price |
|---|---|---|---|---|
| 07/17/2025 07/17/25 | Price Changed | $2,395 | -0.2% | $1 / Sq Ft |
| 07/09/2025 07/09/25 | For Rent | $2,400 | 0.0% | -- |
| 12/22/2021 12/22/21 | Sold | $420,100 | +3.1% | $231 / Sq Ft |
| 11/17/2021 11/17/21 | Price Changed | $407,500 | -2.5% | $224 / Sq Ft |
| 11/06/2021 11/06/21 | For Sale | $418,000 | +132.2% | $230 / Sq Ft |
| 06/23/2016 06/23/16 | Sold | $180,000 | -4.3% | $99 / Sq Ft |
| 05/02/2016 05/02/16 | Pending | -- | -- | -- |
| 04/27/2016 04/27/16 | For Sale | $188,000 | +25.3% | $103 / Sq Ft |
| 02/28/2014 02/28/14 | Sold | $150,000 | -6.2% | $82 / Sq Ft |
| 01/18/2014 01/18/14 | Pending | -- | -- | -- |
| 11/06/2013 11/06/13 | Price Changed | $159,900 | -4.5% | $88 / Sq Ft |
| 10/28/2013 10/28/13 | Price Changed | $167,400 | -1.5% | $92 / Sq Ft |
| 10/13/2013 10/13/13 | Price Changed | $169,900 | -2.9% | $93 / Sq Ft |
| 10/01/2013 10/01/13 | For Sale | $174,900 | -- | $96 / Sq Ft |
Tax History Compared to Growth
Tax History
| Year | Tax Paid | Tax Assessment Tax Assessment Total Assessment is a certain percentage of the fair market value that is determined by local assessors to be the total taxable value of land and additions on the property. | Land | Improvement |
|---|---|---|---|---|
| 2025 | $1,702 | $11,589 | -- | -- |
| 2024 | $1,654 | $11,037 | -- | -- |
| 2023 | $1,654 | $28,900 | $5,780 | $23,120 |
| 2022 | $1,621 | $21,270 | $4,250 | $17,020 |
| 2021 | $1,494 | $19,770 | $3,950 | $15,820 |
| 2020 | $1,476 | $17,530 | $3,500 | $14,030 |
| 2019 | $1,426 | $15,850 | $3,170 | $12,680 |
| 2018 | $1,385 | $15,610 | $3,120 | $12,490 |
| 2017 | $1,291 | $13,950 | $2,790 | $11,160 |
| 2016 | $1,394 | $12,580 | $2,510 | $10,070 |
| 2015 | $1,138 | $10,730 | $2,140 | $8,590 |
Agents Affiliated with this Home
-
D
Seller's Agent in 2021
David Young
HomeSmart
-
T
Seller Co-Listing Agent in 2021
Tonja Martin-Young
HomeSmart
-
J
Buyer's Agent in 2021
John Gluch
eXp Realty
-
J
Seller's Agent in 2016
Jacqueline Moore
Opendoor Brokerage, LLC
-
L
Seller Co-Listing Agent in 2016
Lisa Soltesz
Opendoor Brokerage, LLC
-
C
Seller's Agent in 2014
Craig Deats
Real Broker
Map
Source: Arizona Regional Multiple Listing Service (ARMLS)
MLS Number: 5434433
APN: 105-98-087
- 6905 S 9th Ave Unit 12
- 6843 S 9th Ave Unit 11
- 6908 S 8th Dr Unit 27
- 6907 S 8th Dr Unit 123
- 811 W Saint Kateri Ave
- 7404 S 15th Ln
- 713 W Saint Charles Ave
- 1017 W Lydia Ln
- 910 W Saint Anne Ave
- 720 W Lydia Ln
- 6505 S 15th Dr
- 1720 W Pollack St
- 7804 S 15th Ave
- 1725 W Pollack St
- 1736 W Pollack St
- 1814 W Minton St
- 1813 W Pollack St
- 1516 W Nancy Ln
- 6216 S 5th Ave
- 6415 S Montezuma St
