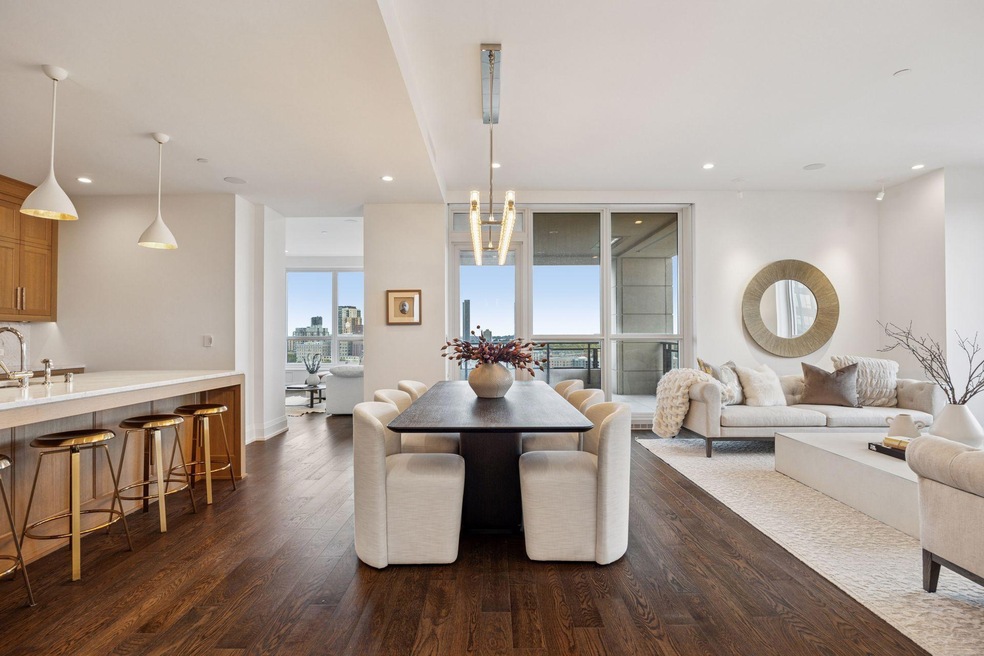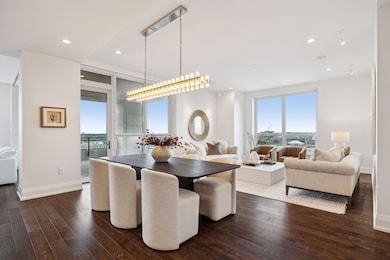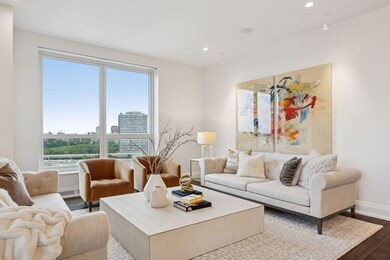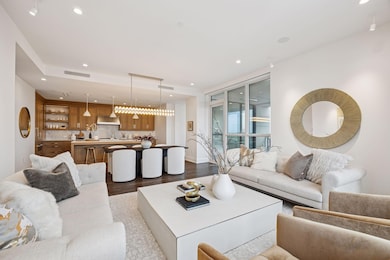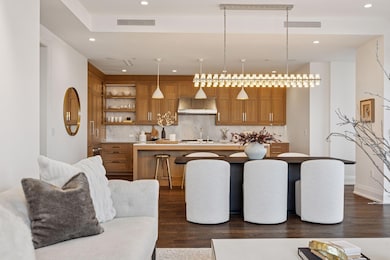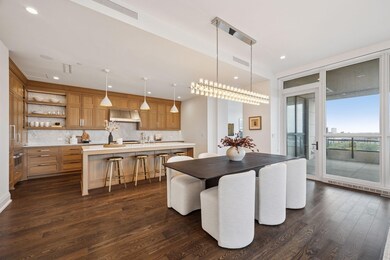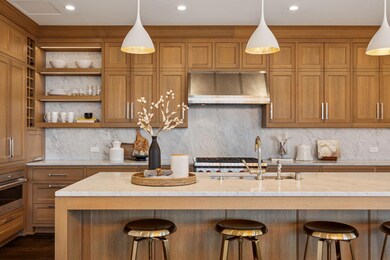Eleven 1111 W River Pkwy Unit 11D Minneapolis, MN 55415
Downtown East NeighborhoodEstimated payment $11,711/month
Highlights
- Heated In Ground Pool
- Sauna
- 89,559 Sq Ft lot
- River Front
- City View
- 4-minute walk to Gold Medal Park
About This Home
Luxurious living with the amenities of a five-star hotel! This 2BR + library unit is on the coveted NW side of the building where the views are nothing short of spectacular. Featuring a refined design and premium finishes throughout. The Chef’s Kitchen features white oak cabinetry, marble countertops and backsplash, an expansive center island, Wolf range and paneled Sub-Zero refrigerator and freezer. The open floor plan integrates the kitchen smoothly with the dining space and expansive living room, offering an ideal layout for both daily living and hosting guests. The library provides exceptional views of the Mill District and Mississippi River and includes direct access to a private, covered loggia fitted with ceiling-mounted heaters to ensure comfort throughout the year. The Primary Suite is elegantly designed and offers a marble bathroom complete with a Henley cast iron pedestal tub, heated flooring, a marble-tiled shower, and an expansive walk-in closet. Additional bedroom with a three-quarter ensuite bathroom, laundry room and a half bath. ELEVEN marks the first residential condominium tower in the heart of Minneapolis by Robert A.M. Stern Architects. Set along the Mississippi riverfront, ELEVEN works beautifully within the fabric of the Mill District. It provides world-class design, unmatched finishes, thoughtful amenities and services, as well as stunning views of Gold Medal Park, Stone Arch Bridge and the Minneapolis skyline.
Property Details
Home Type
- Condominium
Est. Annual Taxes
- $21,296
Year Built
- Built in 2022
Lot Details
- River Front
HOA Fees
- $2,067 Monthly HOA Fees
Parking
- 2 Car Attached Garage
- Heated Garage
- Garage Door Opener
- Guest Parking
- Secure Parking
Interior Spaces
- 2,062 Sq Ft Home
- 1-Story Property
- Living Room
- Library
- Sauna
Kitchen
- Range
- Microwave
- Dishwasher
- Wolf Appliances
- Stainless Steel Appliances
- Disposal
Bedrooms and Bathrooms
- 2 Bedrooms
Laundry
- Laundry Room
- Dryer
- Washer
Home Security
Outdoor Features
- Heated In Ground Pool
- Deck
- Covered Patio or Porch
Utilities
- Central Air
- Baseboard Heating
Listing and Financial Details
- Assessor Parcel Number 2302924440060
Community Details
Overview
- Association fees include air conditioning, maintenance structure, controlled access, gas, hazard insurance, heating, lawn care, ground maintenance, parking, professional mgmt, recreation facility, trash, sewer, shared amenities, snow removal
- Sudler Property Management Association, Phone Number (612) 261-1111
- High-Rise Condominium
- Cic 2149 Eleven Subdivision
Recreation
Additional Features
- Elevator
- Fire Sprinkler System
Map
About Eleven
Home Values in the Area
Average Home Value in this Area
Tax History
| Year | Tax Paid | Tax Assessment Tax Assessment Total Assessment is a certain percentage of the fair market value that is determined by local assessors to be the total taxable value of land and additions on the property. | Land | Improvement |
|---|---|---|---|---|
| 2023 | $13,852 | $958,000 | $51,000 | $907,000 |
Property History
| Date | Event | Price | Change | Sq Ft Price |
|---|---|---|---|---|
| 09/11/2025 09/11/25 | For Sale | $1,490,000 | -- | $723 / Sq Ft |
Source: NorthstarMLS
MLS Number: 6782416
APN: 23-029-24-44-0060
- 1111 W River Pkwy Unit 12E
- 1111 W River Pkwy Unit 16C
- 1111 W River Pkwy Unit 31B
- 1111 W River Pkwy Unit 18D
- 1111 W River Pkwy Unit 8D
- 1111 W River Pkwy Unit 26C
- 1111 W River Pkwy Unit 24A
- 1111 W River Pkwy Unit 26A
- 1111 W River Pkwy Unit 24C
- 1111 W River Pkwy Unit 33A
- 1111 W River Pkwy Unit 26B
- 1240 S 2nd St Unit 1419
- 1240 S 2nd St Unit 817
- 1240 S 2nd St Unit 1428
- 1240 S 2nd St Unit 831
- 1240 S 2nd St Unit 1024
- 1240 S 2nd St Unit 225
- 1240 S 2nd St Unit 704
- 1240 S 2nd St Unit 1226
- 1240 S 2nd St Unit 822
- 1240 S 2nd St Unit 232
- 1240 S 2nd St Unit 1003
- 1125 S 2nd St
- 1120 S 2nd St Unit 108
- 1120 S 2nd St Unit 1202
- 215 10th Ave S Unit 1008
- 212 10th Ave S
- 616 Washington Ave S Unit ID1014640P
- 616 Washington Ave S Unit ID1014635P
- 616 Washington Ave S Unit ID1014642P
- 616 Washington Ave S Unit ID1014617P
- 616 Washington Ave S Unit ID1014615P
- 1400 S 2nd St
- 1920 S 1st St Unit 2103
- 1414 S 3rd St
- 811 S Washington Ave
- 601-701 Main St SE
- 720 Washington Ave S
- 240 Chicago Ave
- 205 Park Ave
