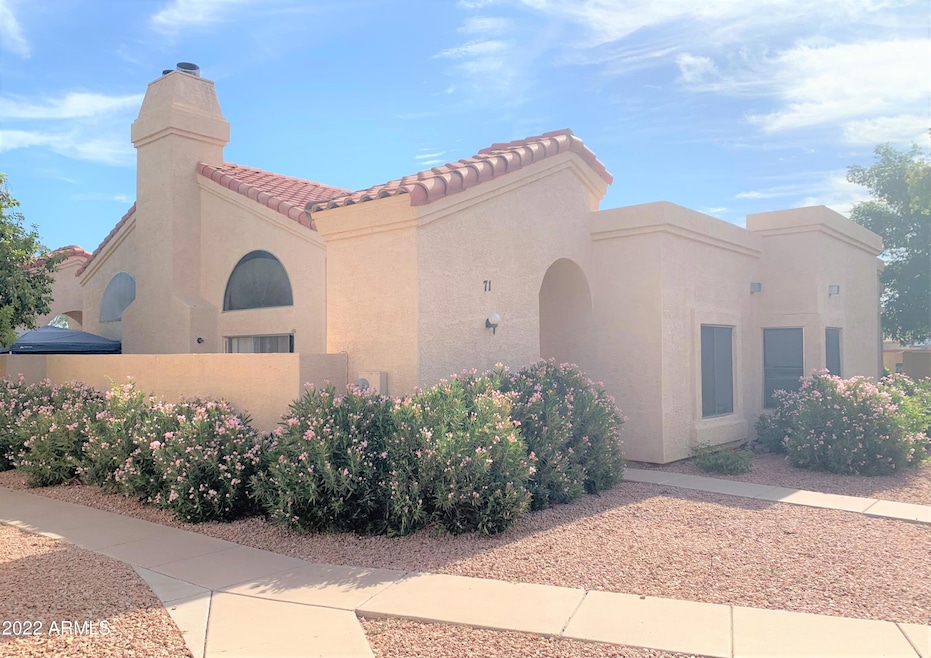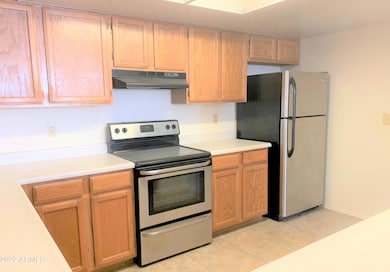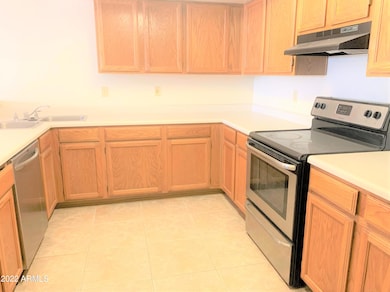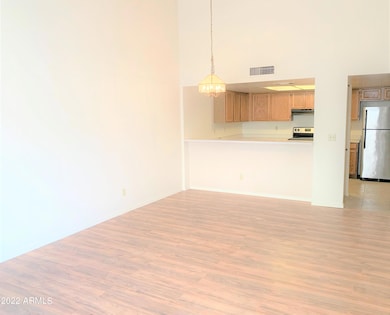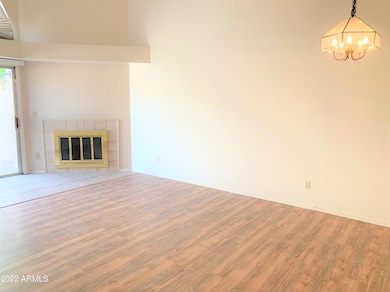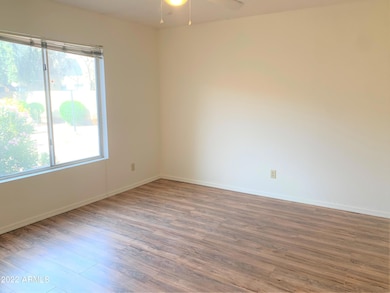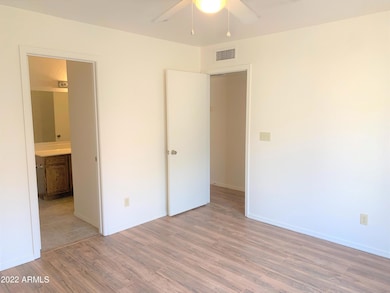1111 W Summit Place Unit 71 Chandler, AZ 85224
Amberwood NeighborhoodHighlights
- Private Yard
- Fenced Community Pool
- Tile Flooring
- Franklin at Brimhall Elementary School Rated A
- Patio
- Central Air
About This Home
No Application Fees! Well-maintained single level 2 bedroom, 2 bathroom Chandler townhouse in Lakeside Villas. This home features vaulted ceilings, neutral paint, and a combination of tile and laminate flooring throughout with no carpeting and ceiling fans in every room provide comfort year-round. The spacious living room includes a cozy fireplace and direct access to a private patio. The kitchen offers a breakfast bar, separate pantry, ceramic cooktop range, dishwasher, and refrigerator. The primary suite features a walk-in closet, dual sink vanity, and a separate bath. Additional storage space is available in the storage room off the patio. Residents enjoy access to the refreshing community pool, offering all the fun without the upkeep. Centrally located with easy access to Loop 101, US 60, and Loop 202 for a quick commute anywhere in the Valley. Close to shopping, dining, and entertainment options at Chandler Fashion Center, local parks, and Chandler Schools. All Denali Real Estate residents are automatically enrolled in the Resident Benefits Package (RBP) for $55.00/month which includes Renter's Liability Insurance, Credit Building to help boost the resident's credit scores with timely rent payments, up to $1M Identity Theft Protection, HVAC air filter delivery (for applicable properties), our best-in-class resident rewards program, and much more!
Townhouse Details
Home Type
- Townhome
Year Built
- Built in 1991
Lot Details
- 1,690 Sq Ft Lot
- 1 Common Wall
- Block Wall Fence
- Private Yard
Home Design
- Wood Frame Construction
- Tile Roof
- Stucco
Interior Spaces
- 1,146 Sq Ft Home
- 1-Story Property
- Ceiling Fan
- Living Room with Fireplace
Flooring
- Laminate
- Tile
Bedrooms and Bathrooms
- 2 Bedrooms
- Primary Bathroom is a Full Bathroom
- 2 Bathrooms
Parking
- 2 Carport Spaces
- Assigned Parking
Outdoor Features
- Patio
Schools
- Summit Academy Elementary And Middle School
- Dobson High School
Utilities
- Central Air
- Heating Available
- High Speed Internet
- Cable TV Available
Listing and Financial Details
- Property Available on 9/1/25
- $3 Move-In Fee
- 12-Month Minimum Lease Term
- Tax Lot 71
- Assessor Parcel Number 302-07-926
Community Details
Overview
- Property has a Home Owners Association
- Lakeside Villas Lot 1 88 Tr A C Subdivision
Recreation
- Fenced Community Pool
- Lap or Exercise Community Pool
- Community Spa
Map
Source: Arizona Regional Multiple Listing Service (ARMLS)
MLS Number: 6908533
- 1111 W Summit Place Unit 73
- 1126 W Elliot Rd Unit 1040
- 1126 W Elliot Rd Unit 1078
- 1126 W Elliot Rd Unit 1010
- 1335 W Straford Dr
- 1203 W Alamo Dr
- 898 W Sterling Place
- 722 W Sterling Place
- 717 W Boxelder Place
- 1337 W Pampa Ave
- 716 W Boxelder Place
- 916 W Loughlin Dr
- 3030 S Alma School Rd Unit 12
- 3030 S Alma School Rd Unit 10
- 2609 N Pleasant Dr
- 800 W Marlboro Dr
- 1351 W Plata Ave
- 2712 N Evergreen St
- 1708 W Cortez Cir Unit 6
- 945 W Portobello Ave
- 3029 N Comanche Dr
- 3204 N Jay St
- 1209 W Palo Verde Dr
- 1027 W Peralta Ave
- 2528 N Central Dr
- 710 W Alamo Dr
- 1716 W Chilton St
- 809 W Peralta Ave
- 952 W Plata Ave Unit ID1319150P
- 2835 S Standage
- 807 W Nopal Place
- 807 W Nopal Place
- 503 W Cheyenne Dr
- 708 W Nopal Place
- 657 W Barrow Dr
- 1612 W Citation Ln
- 1824 W Cheyenne Dr
- 802 W Plata Ave
- 807 W Palomino Dr
- 1923 W Portobello Ave
