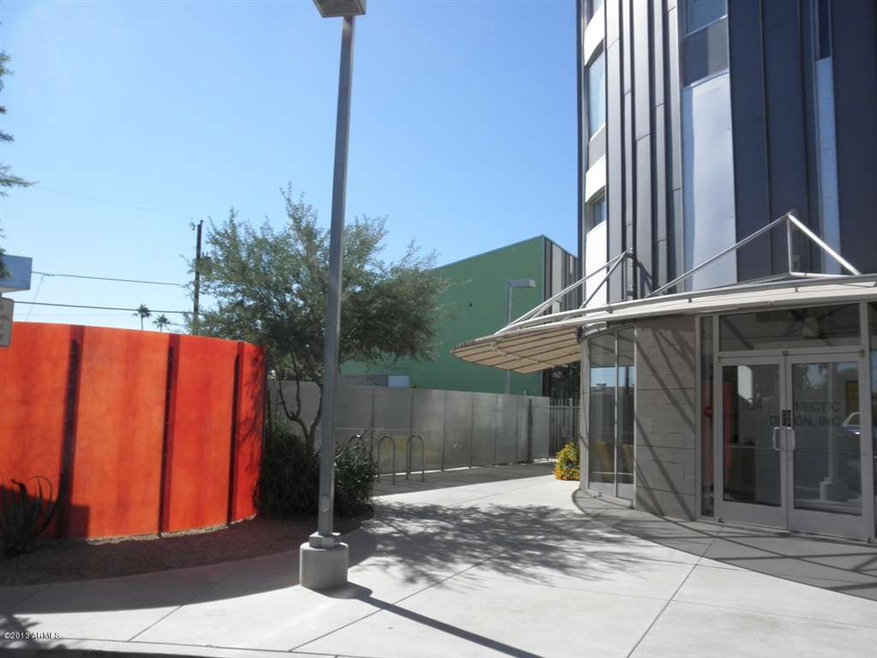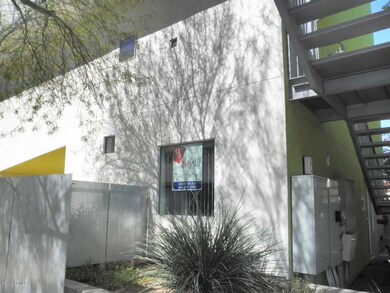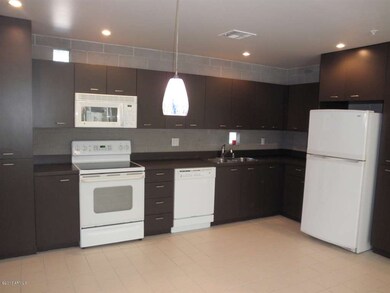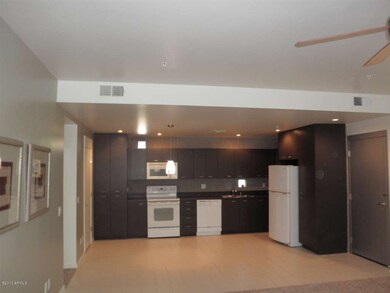
1111 W University Dr Unit 1012 Tempe, AZ 85281
Gililland NeighborhoodHighlights
- Fitness Center
- Gated Community
- Contemporary Architecture
- Gated Parking
- Clubhouse
- End Unit
About This Home
As of July 2017''MOVE IN READY'' ULTRA SLEEK-MODERN Community Designed by local Architect Will Bruder. GATED 1B/1B Ground Floor Condominium. Open,Bright Contemporary floor plan.
ALL NEW Carpet, Window Treatments, Ceiling Fans. FRESHLY PAINTED with 2 Tone Accent. Beautiful Kitchen with PLENTY of Cabinets. Stack Washer & Dryer Included. Large-Bright Great Room with access to an ''Entertainer's Dream Private Patio (300+ SQ. FT.). Large Master Bedroom with a HUGH Walk-in Closet. SECURE UNDERGROUND PARKING with EXTRA STORAGE LOCKER. Community Pool & Fitness Center. Super Location to All the Mill Ave Activities & ASU!! Property sold ''AS-IS''.
Last Agent to Sell the Property
Ron Smith
HomeSmart License #SA585460000 Listed on: 03/08/2013
Property Details
Home Type
- Condominium
Est. Annual Taxes
- $1,385
Year Built
- Built in 2005
Lot Details
- Desert faces the front of the property
- End Unit
- 1 Common Wall
- Wire Fence
- Sprinklers on Timer
- Grass Covered Lot
HOA Fees
- $220 Monthly HOA Fees
Parking
- 1 Car Garage
- Side or Rear Entrance to Parking
- Garage Door Opener
- Gated Parking
- Assigned Parking
Home Design
- Contemporary Architecture
- Wood Frame Construction
- Foam Roof
- Block Exterior
- Stucco
Interior Spaces
- 896 Sq Ft Home
- 1-Story Property
- Ceiling height of 9 feet or more
- Ceiling Fan
- Double Pane Windows
- ENERGY STAR Qualified Windows
Kitchen
- Eat-In Kitchen
- Built-In Microwave
Flooring
- Carpet
- Tile
Bedrooms and Bathrooms
- 1 Bedroom
- 1 Bathroom
Home Security
Location
- Unit is below another unit
- Property is near a bus stop
Schools
- Holdeman Elementary School
- Geneva Epps Mosley Middle School
Utilities
- Refrigerated Cooling System
- Heating Available
- High Speed Internet
- Cable TV Available
Additional Features
- No Interior Steps
- Patio
Listing and Financial Details
- Tax Lot 1012
- Assessor Parcel Number 124-61-170
Community Details
Overview
- Association fees include roof repair, insurance, sewer, pest control, ground maintenance, street maintenance, front yard maint, trash, water, roof replacement, maintenance exterior
- Parker Finch Association, Phone Number (480) 284-5551
- Built by Beck Development
- Vale Condominiums Subdivision, Solette A Floorplan
Amenities
- Clubhouse
- Recreation Room
Recreation
- Fitness Center
- Heated Community Pool
- Community Spa
Security
- Gated Community
- Fire Sprinkler System
Ownership History
Purchase Details
Purchase Details
Home Financials for this Owner
Home Financials are based on the most recent Mortgage that was taken out on this home.Purchase Details
Home Financials for this Owner
Home Financials are based on the most recent Mortgage that was taken out on this home.Purchase Details
Purchase Details
Purchase Details
Similar Homes in Tempe, AZ
Home Values in the Area
Average Home Value in this Area
Purchase History
| Date | Type | Sale Price | Title Company |
|---|---|---|---|
| Quit Claim Deed | -- | None Listed On Document | |
| Warranty Deed | $175,000 | Premier Title Agency | |
| Warranty Deed | $158,000 | Security Title Agency | |
| Interfamily Deed Transfer | -- | -- | |
| Cash Sale Deed | $211,800 | -- | |
| Cash Sale Deed | $165,125 | -- |
Mortgage History
| Date | Status | Loan Amount | Loan Type |
|---|---|---|---|
| Previous Owner | $120,000 | New Conventional |
Property History
| Date | Event | Price | Change | Sq Ft Price |
|---|---|---|---|---|
| 07/28/2017 07/28/17 | Sold | $175,000 | -5.4% | $195 / Sq Ft |
| 05/25/2017 05/25/17 | Price Changed | $184,900 | -2.2% | $206 / Sq Ft |
| 05/07/2017 05/07/17 | For Sale | $189,000 | +19.6% | $211 / Sq Ft |
| 04/19/2013 04/19/13 | Sold | $158,000 | -2.8% | $176 / Sq Ft |
| 03/16/2013 03/16/13 | Pending | -- | -- | -- |
| 03/08/2013 03/08/13 | For Sale | $162,500 | -- | $181 / Sq Ft |
Tax History Compared to Growth
Tax History
| Year | Tax Paid | Tax Assessment Tax Assessment Total Assessment is a certain percentage of the fair market value that is determined by local assessors to be the total taxable value of land and additions on the property. | Land | Improvement |
|---|---|---|---|---|
| 2025 | $1,348 | $13,922 | -- | -- |
| 2024 | $1,332 | $13,259 | -- | -- |
| 2023 | $1,332 | $25,570 | $5,110 | $20,460 |
| 2022 | $1,272 | $19,100 | $3,820 | $15,280 |
| 2021 | $1,297 | $17,620 | $3,520 | $14,100 |
| 2020 | $1,254 | $15,950 | $3,190 | $12,760 |
| 2019 | $1,230 | $14,100 | $2,820 | $11,280 |
| 2018 | $1,197 | $14,030 | $2,800 | $11,230 |
| 2017 | $1,159 | $13,520 | $2,700 | $10,820 |
| 2016 | $1,154 | $12,810 | $2,560 | $10,250 |
| 2015 | $1,116 | $11,450 | $2,290 | $9,160 |
Agents Affiliated with this Home
-

Seller's Agent in 2017
Polly Mitchell
Polly Mitchell Global Realty
(480) 229-8483
48 Total Sales
-
A
Buyer's Agent in 2017
Anastacia Campa
HomeSmart
(480) 329-3279
-
R
Seller's Agent in 2013
Ron Smith
HomeSmart
Map
Source: Arizona Regional Multiple Listing Service (ARMLS)
MLS Number: 4901547
APN: 124-61-170
- 1111 W University Dr Unit 1017
- 1111 W University Dr Unit 3016
- 754 S Beck Ave
- 702 S Beck Ave
- 710 S Beck Ave
- 1205 W 7th St
- 1061 W 5th St Unit 3
- 616 S Hardy Dr Unit 146
- 1310 W Romo Jones St
- 415 S Robert Rd
- 700 W University Dr Unit F203
- 1337 W Elna Rae St
- 312 S Hardy Dr Unit 106
- 1321 W 5th St
- 315 S Beck Ave
- 1413 W 7th Place
- 1412 W 7th Place
- 1306 W 12th St
- 122 S Hardy Dr Unit 28
- 122 S Hardy Dr Unit 7






