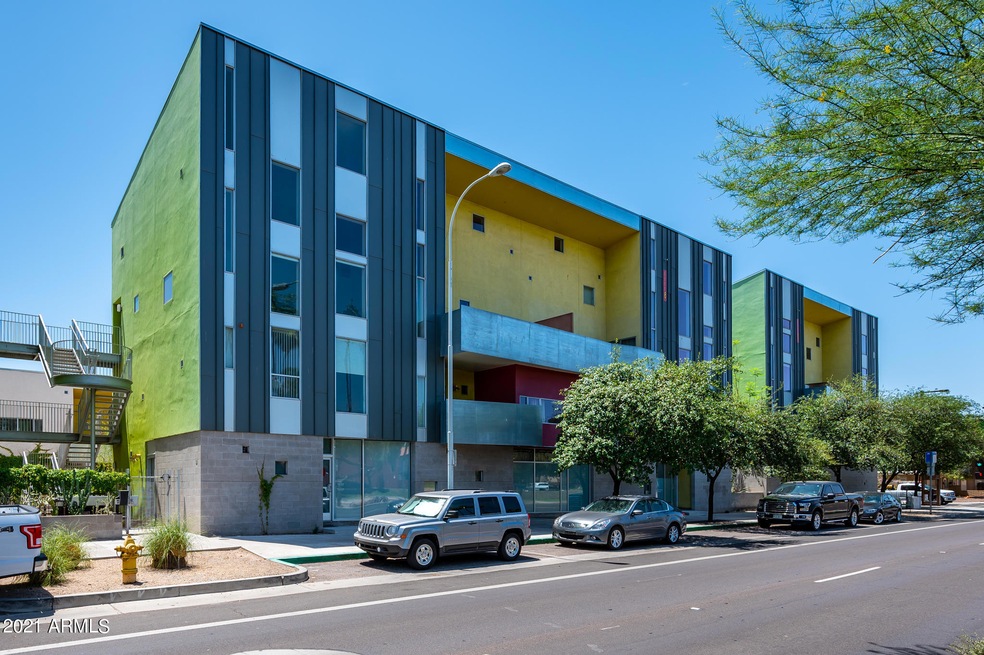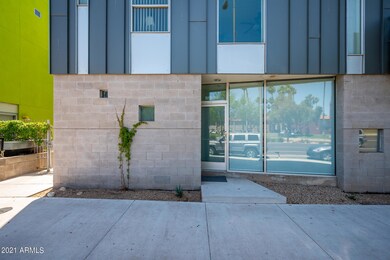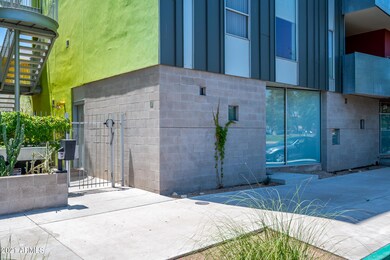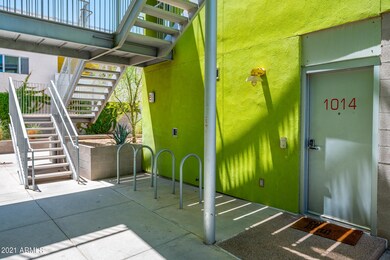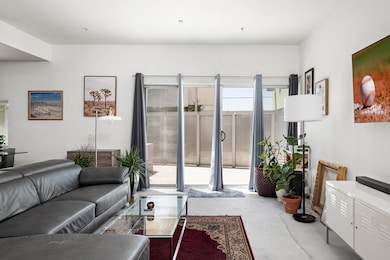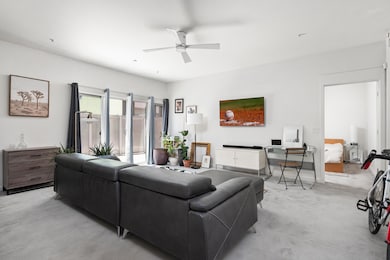
1111 W University Dr Unit 1014 Tempe, AZ 85281
Gililland NeighborhoodHighlights
- Fitness Center
- Gated Community
- End Unit
- Gated Parking
- Contemporary Architecture
- Corner Lot
About This Home
As of June 2021Finally! the Live/Work unit you've been waiting for. Architect Will Burder's The Vale. Post-modern colors juxtapose industrial elements, an ode to Le Corbusier. Staggered windows and grand arches mimic create an interior cityscape. Mature blue agave, mesquite, and palo verde line the courtyard. Walk to Yatai ramen located on-site at the Vale, or take a short walk to Hardy Dr for Harlow's Cafe, Cornish Party, or Cafe Lalibela. This is a community unlike any in Tempe. HOA allows daily rentals! AIRBNB! 1 bedroom plus an office with 2 full bathrooms provide the flexibility to use the office space as a bedroom with the addition of an armoire. 1 underground gated parking space and additional private storage come with the Unit. Large private patio - you will live outside in the winter.
Last Agent to Sell the Property
Austin Harmes
Metro Realty License #SA661636000 Listed on: 05/14/2021
Property Details
Home Type
- Condominium
Est. Annual Taxes
- $1,533
Year Built
- Built in 2005
Lot Details
- End Unit
- Two or More Common Walls
- Desert faces the front and back of the property
HOA Fees
- $270 Monthly HOA Fees
Parking
- 1 Car Garage
- Garage Door Opener
- Gated Parking
- Assigned Parking
- Community Parking Structure
Home Design
- Designed by Will Bruder FAIA Architects
- Contemporary Architecture
- Built-Up Roof
- Block Exterior
Interior Spaces
- 1,137 Sq Ft Home
- 3-Story Property
- Furnished
- Ceiling height of 9 feet or more
- Ceiling Fan
- Double Pane Windows
- Solar Screens
- Security System Owned
Kitchen
- Eat-In Kitchen
- Built-In Microwave
Flooring
- Concrete
- Tile
Bedrooms and Bathrooms
- 1 Bedroom
- 2 Bathrooms
Location
- Unit is below another unit
- Property is near a bus stop
Schools
- Holdeman Elementary School
- Geneva Epps Mosley Middle School
- Tempe High School
Utilities
- Central Air
- Heating Available
- High Speed Internet
- Cable TV Available
Additional Features
- No Interior Steps
- Covered patio or porch
Listing and Financial Details
- Tax Lot 1014
- Assessor Parcel Number 124-61-172
Community Details
Overview
- Association fees include roof repair, insurance, sewer, ground maintenance, front yard maint, trash, water, roof replacement, maintenance exterior
- Pmg Association, Phone Number (480) 829-7400
- Vale Condominiums Subdivision
Recreation
- Fitness Center
- Community Pool
- Community Spa
Security
- Gated Community
Ownership History
Purchase Details
Home Financials for this Owner
Home Financials are based on the most recent Mortgage that was taken out on this home.Purchase Details
Home Financials for this Owner
Home Financials are based on the most recent Mortgage that was taken out on this home.Purchase Details
Purchase Details
Home Financials for this Owner
Home Financials are based on the most recent Mortgage that was taken out on this home.Purchase Details
Similar Homes in the area
Home Values in the Area
Average Home Value in this Area
Purchase History
| Date | Type | Sale Price | Title Company |
|---|---|---|---|
| Warranty Deed | $320,000 | Gold Title Agency | |
| Warranty Deed | $260,000 | Grand Canyon Title Agency | |
| Cash Sale Deed | $55,000 | Title Security Agency Of Pin | |
| Special Warranty Deed | $266,214 | -- | |
| Cash Sale Deed | $220,532 | -- |
Mortgage History
| Date | Status | Loan Amount | Loan Type |
|---|---|---|---|
| Open | $304,000 | New Conventional | |
| Previous Owner | $247,000 | New Conventional | |
| Previous Owner | $157,500 | New Conventional | |
| Previous Owner | $173,000 | New Conventional | |
| Closed | $66,550 | No Value Available |
Property History
| Date | Event | Price | Change | Sq Ft Price |
|---|---|---|---|---|
| 06/30/2021 06/30/21 | Sold | $320,000 | 0.0% | $281 / Sq Ft |
| 05/20/2021 05/20/21 | Pending | -- | -- | -- |
| 05/14/2021 05/14/21 | For Sale | $320,000 | +23.1% | $281 / Sq Ft |
| 05/28/2020 05/28/20 | Sold | $260,000 | -1.9% | $229 / Sq Ft |
| 04/23/2020 04/23/20 | Pending | -- | -- | -- |
| 04/05/2020 04/05/20 | For Sale | $265,000 | -- | $233 / Sq Ft |
Tax History Compared to Growth
Tax History
| Year | Tax Paid | Tax Assessment Tax Assessment Total Assessment is a certain percentage of the fair market value that is determined by local assessors to be the total taxable value of land and additions on the property. | Land | Improvement |
|---|---|---|---|---|
| 2025 | $1,649 | $17,026 | -- | -- |
| 2024 | $1,629 | $16,216 | -- | -- |
| 2023 | $1,629 | $29,510 | $5,900 | $23,610 |
| 2022 | $1,555 | $22,360 | $4,470 | $17,890 |
| 2021 | $1,586 | $20,510 | $4,100 | $16,410 |
| 2020 | $1,533 | $18,810 | $3,760 | $15,050 |
| 2019 | $1,504 | $16,800 | $3,360 | $13,440 |
| 2018 | $1,463 | $16,820 | $3,360 | $13,460 |
| 2017 | $1,418 | $16,420 | $3,280 | $13,140 |
| 2016 | $1,411 | $16,010 | $3,200 | $12,810 |
| 2015 | $1,365 | $13,600 | $2,720 | $10,880 |
Agents Affiliated with this Home
-
A
Seller's Agent in 2021
Austin Harmes
Metro Realty
-
Lauren Rosin

Buyer's Agent in 2021
Lauren Rosin
eXp Realty
(480) 744-4604
3 in this area
845 Total Sales
-
D
Buyer Co-Listing Agent in 2021
Devon De Jesus
Unknown Office Name: none
-
Scott Jarson

Seller's Agent in 2020
Scott Jarson
AZArchitecture/Jarson & Jarson
(480) 254-7510
1 in this area
130 Total Sales
-
Debbie Jarson

Seller Co-Listing Agent in 2020
Debbie Jarson
AZArchitecture/Jarson & Jarson
(480) 254-7511
1 in this area
41 Total Sales
Map
Source: Arizona Regional Multiple Listing Service (ARMLS)
MLS Number: 6235953
APN: 124-61-172
- 1111 W University Dr Unit 1017
- 1111 W University Dr Unit 3016
- 754 S Beck Ave
- 702 S Beck Ave
- 710 S Beck Ave
- 1205 W 7th St
- 1061 W 5th St Unit 3
- 616 S Hardy Dr Unit 146
- 1310 W Romo Jones St
- 1309 W 10th St
- 415 S Robert Rd
- 1337 W Elna Rae St
- 312 S Hardy Dr Unit 106
- 1321 W 5th St
- 315 S Beck Ave
- 1413 W 7th Place
- 1412 W 7th Place
- 1306 W 12th St
- 122 S Hardy Dr Unit 7
- 122 S Hardy Dr Unit 62
