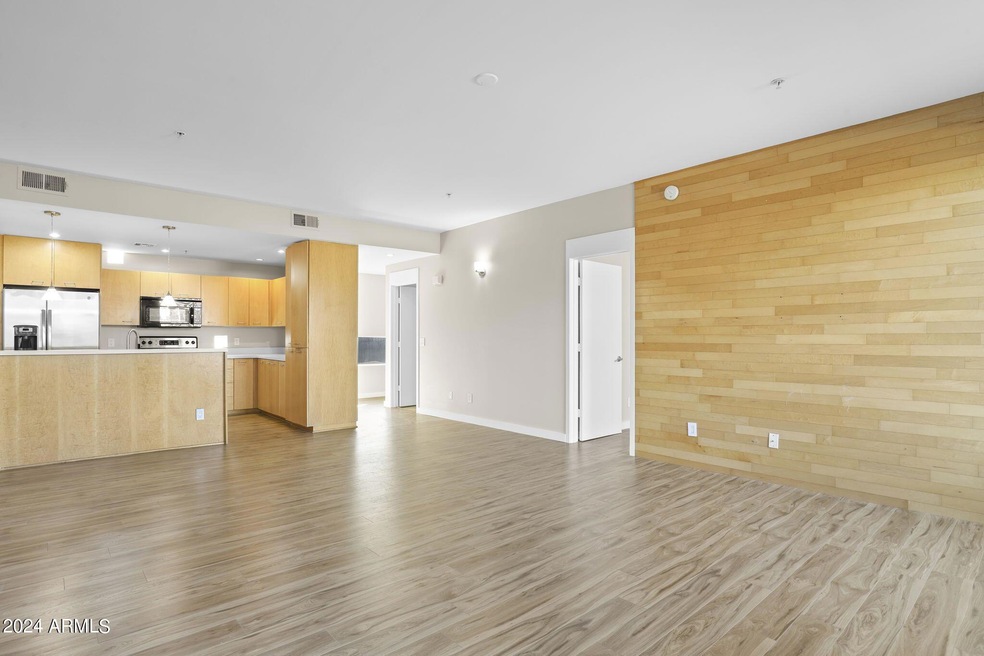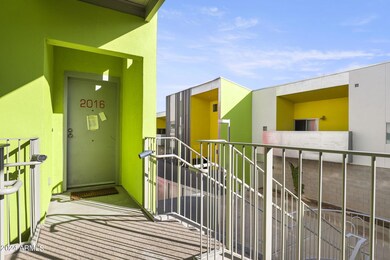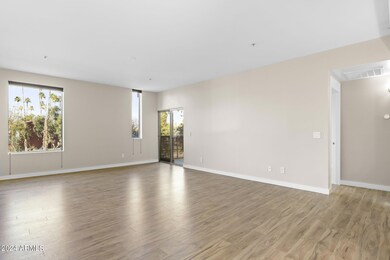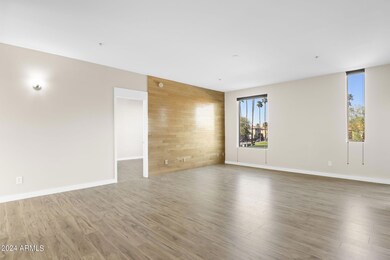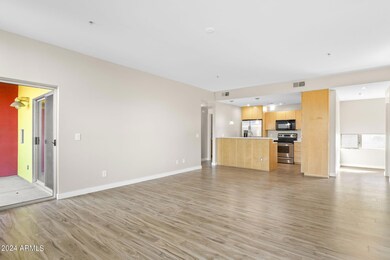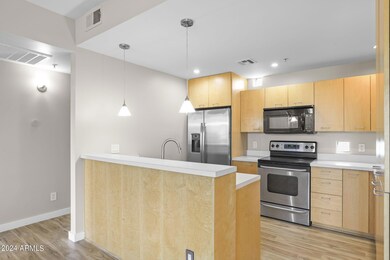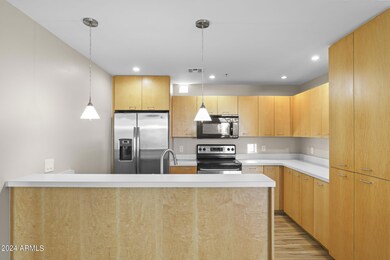
1111 W University Dr Unit 2016 Tempe, AZ 85281
Gililland NeighborhoodHighlights
- Fitness Center
- Gated Parking
- Two Primary Bathrooms
- Unit is on the top floor
- Gated Community
- Contemporary Architecture
About This Home
As of May 2024Awesome 2/2 split floor plan in the ''Vale''. This is the building that really started the revitalization of downtown tempe. Will Bruder designed, a nice bright open floor plan, close to campus, close to downtown Tempe. This community is approved for short term rentals for any investors looking for a great spot less than 5 min from the airport and in a truly Awesome centralized location! Easy to show!!
Last Agent to Sell the Property
Gentry Real Estate License #SA569332000 Listed on: 02/17/2024

Property Details
Home Type
- Condominium
Est. Annual Taxes
- $2,020
Year Built
- Built in 2005
Lot Details
- 1 Common Wall
- Wrought Iron Fence
HOA Fees
- $463 Monthly HOA Fees
Parking
- 2 Car Garage
- Garage Door Opener
- Gated Parking
- Assigned Parking
- Community Parking Structure
Home Design
- Designed by Will Bruder Architects
- Contemporary Architecture
- Wood Frame Construction
- Stucco
Interior Spaces
- 1,160 Sq Ft Home
- 3-Story Property
- Ceiling height of 9 feet or more
Kitchen
- Breakfast Bar
- Built-In Microwave
- Laminate Countertops
Flooring
- Floors Updated in 2023
- Wood
- Tile
- Vinyl
Bedrooms and Bathrooms
- 2 Bedrooms
- Bathroom Updated in 2023
- Two Primary Bathrooms
- Primary Bathroom is a Full Bathroom
- 2 Bathrooms
- Dual Vanity Sinks in Primary Bathroom
Accessible Home Design
- No Interior Steps
Outdoor Features
- Balcony
- Covered patio or porch
Location
- Unit is on the top floor
- Property is near public transit
- Property is near a bus stop
Schools
- Holdeman Elementary School
- Geneva Epps Mosley Middle School
- Tempe High School
Utilities
- Central Air
- Heating Available
- High Speed Internet
- Cable TV Available
Listing and Financial Details
- Tax Lot 2016
- Assessor Parcel Number 124-61-194
Community Details
Overview
- Association fees include roof repair, insurance, sewer, ground maintenance, front yard maint, trash, water, maintenance exterior
- Associa Az Association, Phone Number (480) 892-5222
- Vale Condominiums Subdivision
Recreation
- Fitness Center
- Community Pool
- Community Spa
Security
- Gated Community
Ownership History
Purchase Details
Home Financials for this Owner
Home Financials are based on the most recent Mortgage that was taken out on this home.Purchase Details
Home Financials for this Owner
Home Financials are based on the most recent Mortgage that was taken out on this home.Purchase Details
Home Financials for this Owner
Home Financials are based on the most recent Mortgage that was taken out on this home.Purchase Details
Home Financials for this Owner
Home Financials are based on the most recent Mortgage that was taken out on this home.Purchase Details
Home Financials for this Owner
Home Financials are based on the most recent Mortgage that was taken out on this home.Purchase Details
Home Financials for this Owner
Home Financials are based on the most recent Mortgage that was taken out on this home.Purchase Details
Similar Homes in Tempe, AZ
Home Values in the Area
Average Home Value in this Area
Purchase History
| Date | Type | Sale Price | Title Company |
|---|---|---|---|
| Warranty Deed | $387,500 | First American Title Insurance | |
| Warranty Deed | $260,000 | Old Republic Title Agency | |
| Warranty Deed | $210,000 | Equity Title Agency Inc | |
| Warranty Deed | -- | Accommodation | |
| Warranty Deed | $155,000 | American Title Service Agenc | |
| Special Warranty Deed | $292,162 | -- | |
| Cash Sale Deed | $216,509 | -- |
Mortgage History
| Date | Status | Loan Amount | Loan Type |
|---|---|---|---|
| Open | $310,000 | New Conventional | |
| Previous Owner | $168,000 | New Conventional | |
| Previous Owner | $116,250 | New Conventional | |
| Previous Owner | $281,500 | Unknown | |
| Previous Owner | $50,000 | Credit Line Revolving | |
| Previous Owner | $277,553 | Negative Amortization |
Property History
| Date | Event | Price | Change | Sq Ft Price |
|---|---|---|---|---|
| 05/31/2024 05/31/24 | Sold | $387,500 | -1.9% | $334 / Sq Ft |
| 04/01/2024 04/01/24 | Pending | -- | -- | -- |
| 03/07/2024 03/07/24 | Price Changed | $394,900 | -1.0% | $340 / Sq Ft |
| 02/17/2024 02/17/24 | For Sale | $399,000 | 0.0% | $344 / Sq Ft |
| 10/01/2020 10/01/20 | Rented | $1,600 | 0.0% | -- |
| 08/23/2020 08/23/20 | For Rent | $1,600 | 0.0% | -- |
| 08/17/2020 08/17/20 | Sold | $260,000 | -5.5% | $224 / Sq Ft |
| 07/06/2020 07/06/20 | Pending | -- | -- | -- |
| 06/26/2020 06/26/20 | Price Changed | $275,000 | -1.4% | $237 / Sq Ft |
| 06/11/2020 06/11/20 | Price Changed | $279,000 | -2.1% | $241 / Sq Ft |
| 06/03/2020 06/03/20 | For Sale | $285,000 | +35.7% | $246 / Sq Ft |
| 07/20/2016 07/20/16 | Sold | $210,000 | 0.0% | $181 / Sq Ft |
| 05/21/2016 05/21/16 | Pending | -- | -- | -- |
| 05/15/2016 05/15/16 | Pending | -- | -- | -- |
| 05/13/2016 05/13/16 | Price Changed | $210,000 | +2.4% | $181 / Sq Ft |
| 05/09/2016 05/09/16 | Price Changed | $205,000 | +5.1% | $177 / Sq Ft |
| 05/06/2016 05/06/16 | For Sale | $195,000 | 0.0% | $168 / Sq Ft |
| 05/01/2015 05/01/15 | Rented | $1,500 | 0.0% | -- |
| 04/24/2015 04/24/15 | Under Contract | -- | -- | -- |
| 04/15/2015 04/15/15 | For Rent | $1,500 | +11.1% | -- |
| 04/13/2015 04/13/15 | Rented | $1,350 | -15.6% | -- |
| 04/12/2015 04/12/15 | Under Contract | -- | -- | -- |
| 03/29/2015 03/29/15 | For Rent | $1,600 | +33.3% | -- |
| 06/02/2012 06/02/12 | Rented | $1,200 | 0.0% | -- |
| 05/12/2012 05/12/12 | Under Contract | -- | -- | -- |
| 05/01/2012 05/01/12 | For Rent | $1,200 | -- | -- |
Tax History Compared to Growth
Tax History
| Year | Tax Paid | Tax Assessment Tax Assessment Total Assessment is a certain percentage of the fair market value that is determined by local assessors to be the total taxable value of land and additions on the property. | Land | Improvement |
|---|---|---|---|---|
| 2025 | $1,952 | $18,249 | -- | -- |
| 2024 | $2,020 | $17,380 | -- | -- |
| 2023 | $2,020 | $26,730 | $5,340 | $21,390 |
| 2022 | $1,937 | $23,170 | $4,630 | $18,540 |
| 2021 | $1,951 | $21,080 | $4,210 | $16,870 |
| 2020 | $1,644 | $19,260 | $3,850 | $15,410 |
| 2019 | $1,612 | $17,580 | $3,510 | $14,070 |
| 2018 | $1,569 | $17,930 | $3,580 | $14,350 |
| 2017 | $1,520 | $17,610 | $3,520 | $14,090 |
| 2016 | $1,743 | $17,460 | $3,490 | $13,970 |
| 2015 | $1,674 | $15,560 | $3,110 | $12,450 |
Agents Affiliated with this Home
-

Seller's Agent in 2024
Joshua Carlson
Gentry Real Estate
(480) 695-4841
1 in this area
73 Total Sales
-

Buyer's Agent in 2024
Laura Oman
West USA Realty
(480) 688-6356
1 in this area
40 Total Sales
-

Seller's Agent in 2020
Christopher Altman
Keller Williams Arizona Realty
(602) 819-7877
1 in this area
45 Total Sales
-

Seller's Agent in 2020
Shane Tschida
ZENDOOR
(602) 571-0796
1 in this area
29 Total Sales
-

Seller Co-Listing Agent in 2020
Joseph Gill
Keller Williams Arizona Realty
(602) 777-1113
1 in this area
55 Total Sales
-
J
Seller's Agent in 2016
Jane Wazny
Realty Executives
Map
Source: Arizona Regional Multiple Listing Service (ARMLS)
MLS Number: 6665415
APN: 124-61-194
- 1111 W University Dr Unit 1017
- 1111 W University Dr Unit 3016
- 754 S Beck Ave
- 702 S Beck Ave
- 710 S Beck Ave
- 1205 W 7th St
- 1061 W 5th St Unit 3
- 616 S Hardy Dr Unit 146
- 1310 W Romo Jones St
- 415 S Robert Rd
- 700 W University Dr Unit F203
- 1337 W Elna Rae St
- 312 S Hardy Dr Unit 106
- 1321 W 5th St
- 315 S Beck Ave
- 1413 W 7th Place
- 1412 W 7th Place
- 1306 W 12th St
- 122 S Hardy Dr Unit 28
- 122 S Hardy Dr Unit 7
