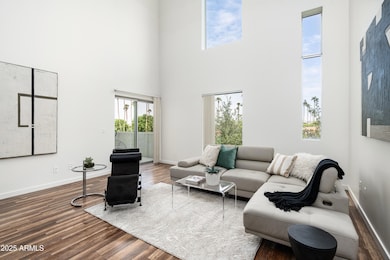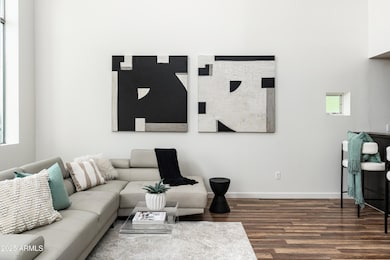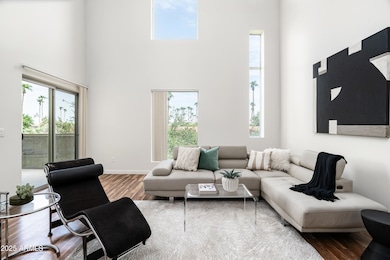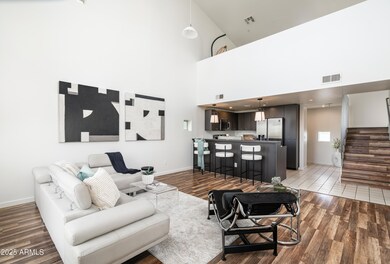1111 W University Dr Unit 3012 Tempe, AZ 85281
Gililland NeighborhoodEstimated payment $3,123/month
Highlights
- Gated Community
- Property is near public transit
- Wood Flooring
- Contemporary Architecture
- Vaulted Ceiling
- End Unit
About This Home
Introducing The Vale, a rare architectural gem designed by acclaimed architect Will Bruder, celebrated in top design magazines for its bold, modern aesthetic. This exclusive 2-bedroom, 2-bathroom residence, with a versatile loft, spans 1,420 square feet and features soaring vaulted ceilings, a spacious private patio, and premium upgrades including a new stainless steel dishwasher, range, microwave, and a newer refrigerator, plus an in-unit washer/dryer. Distinctive architectural details elevate every space. The home includes a private 2-car garage—a rare find. Nestled in a vibrant community with a pool, spa, and gym, The Vale is steps from ASU, Starbucks, Whole Foods, and the lively Mill Avenue District. Investors, take note: short-term rentals are permitted, making this an exceptional opportunity. Don't miss your chance to own a piece of Arizona's architectural legacy in this one-of-a-kind modern village!
Listing Agent
Urban Realty & Development, LLC Brokerage Phone: 602-549-9000 License #BR114305000 Listed on: 09/07/2025
Property Details
Home Type
- Condominium
Est. Annual Taxes
- $2,412
Year Built
- Built in 2005
Lot Details
- No Common Walls
- End Unit
HOA Fees
- $498 Monthly HOA Fees
Parking
- 2 Car Garage
- Garage Door Opener
Home Design
- Contemporary Architecture
- Wood Frame Construction
- Built-Up Roof
- Foam Roof
- Block Exterior
Interior Spaces
- 1,420 Sq Ft Home
- 2-Story Property
- Vaulted Ceiling
- Solar Screens
- Built-In Microwave
Flooring
- Wood
- Tile
Bedrooms and Bathrooms
- 2 Bedrooms
- 2 Bathrooms
Outdoor Features
- Covered Patio or Porch
Location
- Property is near public transit
- Property is near a bus stop
Schools
- Broadmor Elementary School
- Mckemy Academy Of International Studies Middle School
- Tempe High School
Utilities
- Central Air
- Heating Available
- High Speed Internet
- Cable TV Available
Listing and Financial Details
- Tax Lot 3012
- Assessor Parcel Number 124-61-208
Community Details
Overview
- Association fees include roof repair, insurance, sewer, ground maintenance, trash, water, roof replacement, maintenance exterior
- The Vale HOA, Phone Number (602) 437-4777
- Built by Wespac
- Vale Condominiums Subdivision, Carriage Solette Floorplan
Recreation
- Fenced Community Pool
- Community Spa
Additional Features
- Recreation Room
- Gated Community
Map
Home Values in the Area
Average Home Value in this Area
Tax History
| Year | Tax Paid | Tax Assessment Tax Assessment Total Assessment is a certain percentage of the fair market value that is determined by local assessors to be the total taxable value of land and additions on the property. | Land | Improvement |
|---|---|---|---|---|
| 2025 | $2,413 | $20,131 | -- | -- |
| 2024 | $2,228 | $19,172 | -- | -- |
| 2023 | $2,228 | $31,900 | $6,380 | $25,520 |
| 2022 | $2,137 | $24,220 | $4,840 | $19,380 |
| 2021 | $2,152 | $23,470 | $4,690 | $18,780 |
| 2020 | $2,086 | $22,200 | $4,440 | $17,760 |
| 2019 | $2,047 | $18,960 | $3,790 | $15,170 |
| 2018 | $1,996 | $19,700 | $3,940 | $15,760 |
| 2017 | $1,937 | $19,580 | $3,910 | $15,670 |
| 2016 | $1,923 | $19,110 | $3,820 | $15,290 |
| 2015 | $1,847 | $17,080 | $3,410 | $13,670 |
Property History
| Date | Event | Price | List to Sale | Price per Sq Ft |
|---|---|---|---|---|
| 11/13/2025 11/13/25 | Price Changed | $459,900 | -1.7% | $324 / Sq Ft |
| 11/13/2025 11/13/25 | For Sale | $467,900 | 0.0% | $330 / Sq Ft |
| 11/13/2025 11/13/25 | Off Market | $467,900 | -- | -- |
| 11/05/2025 11/05/25 | Price Changed | $467,900 | -0.2% | $330 / Sq Ft |
| 10/13/2025 10/13/25 | Price Changed | $468,900 | 0.0% | $330 / Sq Ft |
| 09/07/2025 09/07/25 | For Sale | $469,000 | -- | $330 / Sq Ft |
Purchase History
| Date | Type | Sale Price | Title Company |
|---|---|---|---|
| Interfamily Deed Transfer | -- | None Available | |
| Interfamily Deed Transfer | -- | Nationallink | |
| Interfamily Deed Transfer | -- | None Available | |
| Special Warranty Deed | $335,000 | -- | |
| Cash Sale Deed | $257,836 | -- |
Mortgage History
| Date | Status | Loan Amount | Loan Type |
|---|---|---|---|
| Open | $230,080 | New Conventional | |
| Closed | $268,000 | Purchase Money Mortgage | |
| Previous Owner | $50,250 | Stand Alone Second |
Source: Arizona Regional Multiple Listing Service (ARMLS)
MLS Number: 6916398
APN: 124-61-208
- 754 S Beck Ave
- 702 S Beck Ave
- 708 S Beck Ave
- 1061 W 5th St Unit 3
- 616 S Hardy Dr Unit 139
- 616 S Hardy Dr Unit 224
- 1310 W Romo Jones St
- 815 W Elna Rae St
- 415 S Robert Rd
- 700 W University Dr Unit 122
- 700 W University Dr Unit 253
- 1323 W 10th Place
- 1306 W 11th St
- 315 S Beck Ave
- 330 S Beck Ave Unit 211
- 1412 W 7th Place
- 122 S Hardy Dr Unit 62
- 122 S Hardy Dr Unit 54
- 122 S Hardy Dr Unit 8
- 1077 W 1st St Unit 205
- 1150 W University Dr
- 1206 W 9th St
- 760 S Beck Ave
- 1003 W 9th St
- 710 S Hardy Dr
- 1223 W University Dr Unit 3
- 738 S Beck Ave
- 1210 W Elna Rae St
- 710 S Beck Ave
- 1238 W Romo Jones St
- 1300 W 7th Place
- 616 S Hardy Dr Unit 210
- 1133 W 5th St
- 820 W University Dr Unit 14
- 1055 W 5th St Unit 18
- 1055 W 5th St Unit 21
- 1023 W 5th St Unit 1008
- 1023 W 5th St Unit 1007
- 1023 W 5th St Unit 1019
- 1023 W 5th St Unit 1014







