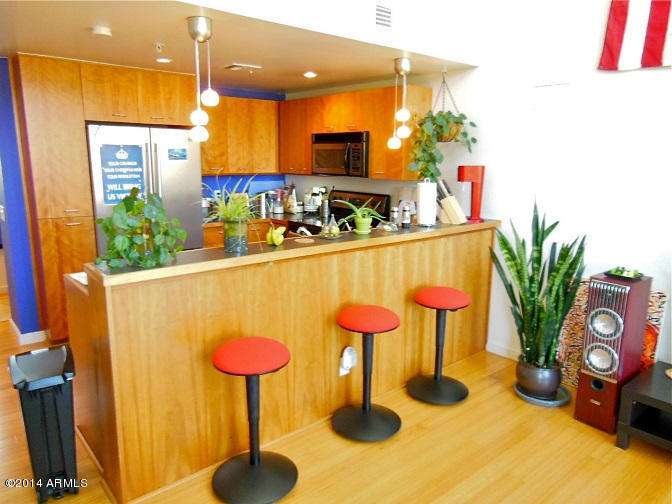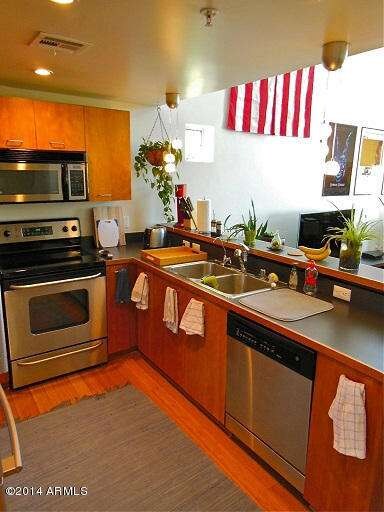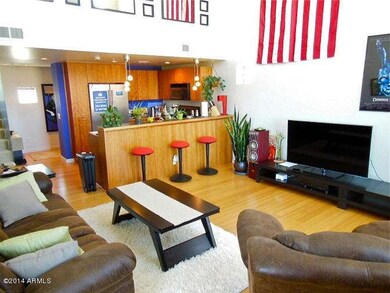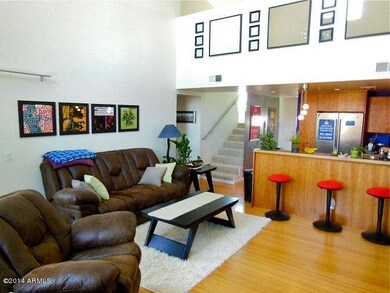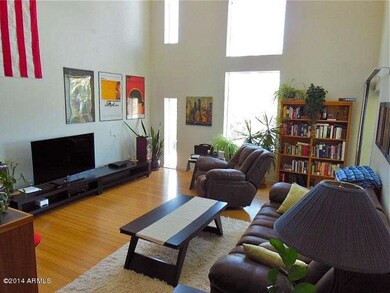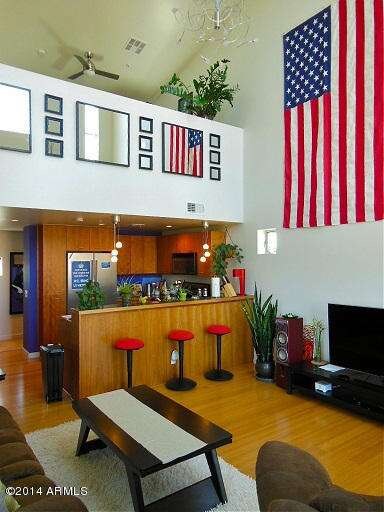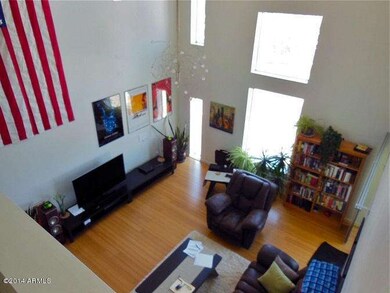
1111 W University Dr Unit 3013 Tempe, AZ 85281
Gililland NeighborhoodHighlights
- Fitness Center
- Gated Community
- Vaulted Ceiling
- Unit is on the top floor
- City Lights View
- End Unit
About This Home
As of December 2021UPDATES!!! Great location at THE VALE!! Walk or bike to ASU! Only 1.4 miles to Campus & 1.5 miles to Tempe Town Lake. Ultra modern style by Architect Will Bruder. Enjoy views of Camelback Mtn, City views, Lights & ''A'' Mountain. Includes Community Pool & Spa. This open plan includes vaulted ceilings, 2 bedrooms w/ walk-in closets, 2 Full Baths, Large loft, Balcony, 2 Car PRIVATE GARAGE. Recent sale had NO garage. Enjoy the SECURITY & PRIVACY of your OWN garage. No need to go down to the dark, less secure parking space. Bamboo flooring on main floor, Cork flooring at Baths, Carpet at bedrooms. Efficient kitchen includes Cherry cabinets & stainless appliances, including R/O system, Refrigerator. Washer & Dryer in the home. Seller does not smoke and has no pets. This home is immaculate!
Last Agent to Sell the Property
Jay Riggs
Homelogic Real Estate License #SA116627000 Listed on: 04/28/2014
Townhouse Details
Home Type
- Townhome
Est. Annual Taxes
- $1,443
Year Built
- Built in 2005
Lot Details
- 908 Sq Ft Lot
- End Unit
- 1 Common Wall
- Block Wall Fence
HOA Fees
- $220 Monthly HOA Fees
Parking
- 2 Car Detached Garage
- Garage Door Opener
Property Views
- City Lights
- Mountain
Home Design
- Block Exterior
Interior Spaces
- 1,420 Sq Ft Home
- 2-Story Property
- Vaulted Ceiling
- Ceiling Fan
- Double Pane Windows
Kitchen
- Breakfast Bar
- Built-In Microwave
Flooring
- Carpet
- Laminate
Bedrooms and Bathrooms
- 2 Bedrooms
- Primary Bathroom is a Full Bathroom
- 2 Bathrooms
- Easy To Use Faucet Levers
Home Security
Location
- Unit is on the top floor
- Property is near a bus stop
Schools
- Holdeman Elementary School
- Geneva Epps Mosley Middle School
- Tempe High School
Utilities
- Refrigerated Cooling System
- Zoned Heating
- Water Filtration System
- High Speed Internet
- Cable TV Available
Additional Features
- Doors with lever handles
- Balcony
Listing and Financial Details
- Tax Lot 3013
- Assessor Parcel Number 124-61-209
Community Details
Overview
- Association fees include sewer, pest control, ground maintenance, trash, water
- Vale HOA, Phone Number (480) 284-5551
- Built by Beck Development
- Vale Condominiums Subdivision, 2 Level Modern Floorplan
Recreation
- Fitness Center
- Heated Community Pool
- Community Spa
Security
- Gated Community
- Fire Sprinkler System
Ownership History
Purchase Details
Home Financials for this Owner
Home Financials are based on the most recent Mortgage that was taken out on this home.Purchase Details
Home Financials for this Owner
Home Financials are based on the most recent Mortgage that was taken out on this home.Purchase Details
Home Financials for this Owner
Home Financials are based on the most recent Mortgage that was taken out on this home.Purchase Details
Home Financials for this Owner
Home Financials are based on the most recent Mortgage that was taken out on this home.Purchase Details
Purchase Details
Purchase Details
Home Financials for this Owner
Home Financials are based on the most recent Mortgage that was taken out on this home.Purchase Details
Similar Homes in the area
Home Values in the Area
Average Home Value in this Area
Purchase History
| Date | Type | Sale Price | Title Company |
|---|---|---|---|
| Warranty Deed | $409,000 | Title Alliance Infinity Agcy | |
| Warranty Deed | $285,000 | Chicago Title Agency Inc | |
| Cash Sale Deed | $225,000 | Stewart Title & Trust Of Pho | |
| Special Warranty Deed | $150,900 | Old Republic Title Agency | |
| Trustee Deed | $284,214 | Servicelink | |
| Special Warranty Deed | -- | Service Link | |
| Special Warranty Deed | $338,655 | -- | |
| Cash Sale Deed | $257,836 | -- |
Mortgage History
| Date | Status | Loan Amount | Loan Type |
|---|---|---|---|
| Open | $368,100 | New Conventional | |
| Previous Owner | $199,500 | Adjustable Rate Mortgage/ARM | |
| Previous Owner | $150,000 | New Conventional | |
| Previous Owner | $120,720 | New Conventional | |
| Previous Owner | $270,900 | New Conventional | |
| Closed | $33,850 | No Value Available |
Property History
| Date | Event | Price | Change | Sq Ft Price |
|---|---|---|---|---|
| 12/13/2021 12/13/21 | Sold | $409,000 | 0.0% | $288 / Sq Ft |
| 11/03/2021 11/03/21 | For Sale | $409,000 | +43.5% | $288 / Sq Ft |
| 12/21/2018 12/21/18 | Sold | $285,000 | -1.7% | $201 / Sq Ft |
| 11/05/2018 11/05/18 | Pending | -- | -- | -- |
| 10/24/2018 10/24/18 | Price Changed | $290,000 | -1.7% | $204 / Sq Ft |
| 10/03/2018 10/03/18 | Price Changed | $295,000 | -1.6% | $208 / Sq Ft |
| 09/14/2018 09/14/18 | Price Changed | $299,900 | -3.2% | $211 / Sq Ft |
| 08/31/2018 08/31/18 | Price Changed | $309,900 | -1.6% | $218 / Sq Ft |
| 07/27/2018 07/27/18 | For Sale | $315,000 | +40.0% | $222 / Sq Ft |
| 08/05/2014 08/05/14 | Sold | $225,000 | -4.2% | $158 / Sq Ft |
| 05/27/2014 05/27/14 | Price Changed | $234,900 | -2.1% | $165 / Sq Ft |
| 04/28/2014 04/28/14 | For Sale | $239,900 | -- | $169 / Sq Ft |
Tax History Compared to Growth
Tax History
| Year | Tax Paid | Tax Assessment Tax Assessment Total Assessment is a certain percentage of the fair market value that is determined by local assessors to be the total taxable value of land and additions on the property. | Land | Improvement |
|---|---|---|---|---|
| 2025 | $2,049 | $20,131 | -- | -- |
| 2024 | $2,228 | $19,172 | -- | -- |
| 2023 | $2,228 | $31,900 | $6,380 | $25,520 |
| 2022 | $2,137 | $24,220 | $4,840 | $19,380 |
| 2021 | $2,152 | $23,470 | $4,690 | $18,780 |
| 2020 | $2,086 | $22,200 | $4,440 | $17,760 |
| 2019 | $2,047 | $18,960 | $3,790 | $15,170 |
| 2018 | $1,730 | $19,700 | $3,940 | $15,760 |
| 2017 | $1,676 | $19,580 | $3,910 | $15,670 |
| 2016 | $1,668 | $19,110 | $3,820 | $15,290 |
| 2015 | $1,614 | $17,080 | $3,410 | $13,670 |
Agents Affiliated with this Home
-

Seller's Agent in 2021
Debbie Liu
ATOP Real Estate
(520) 338-1956
1 in this area
4 Total Sales
-

Buyer's Agent in 2021
Cory Whyte
Compass
(480) 710-3031
1 in this area
89 Total Sales
-

Seller's Agent in 2018
Kevin Braley
West USA Realty
(480) 993-7413
1 in this area
37 Total Sales
-
J
Seller's Agent in 2014
Jay Riggs
Homelogic Real Estate
-

Buyer's Agent in 2014
Justin Baker
LPT Realty, LLC
(480) 330-7426
9 Total Sales
Map
Source: Arizona Regional Multiple Listing Service (ARMLS)
MLS Number: 5107210
APN: 124-61-209
- 1111 W University Dr Unit 1017
- 1111 W University Dr Unit 3016
- 754 S Beck Ave
- 702 S Beck Ave
- 710 S Beck Ave
- 1205 W 7th St
- 1061 W 5th St Unit 3
- 616 S Hardy Dr Unit 146
- 1310 W Romo Jones St
- 415 S Robert Rd
- 700 W University Dr Unit F203
- 1337 W Elna Rae St
- 312 S Hardy Dr Unit 106
- 1321 W 5th St
- 315 S Beck Ave
- 1413 W 7th Place
- 1412 W 7th Place
- 1306 W 12th St
- 122 S Hardy Dr Unit 28
- 122 S Hardy Dr Unit 7
