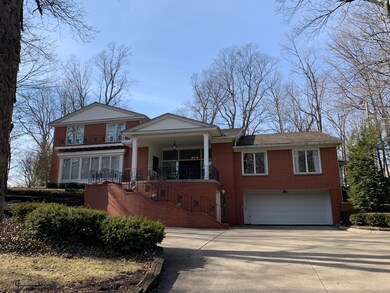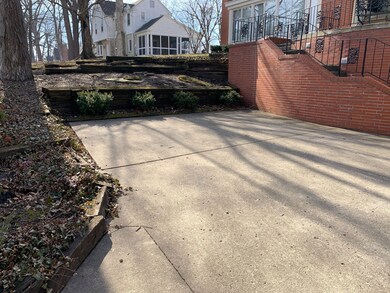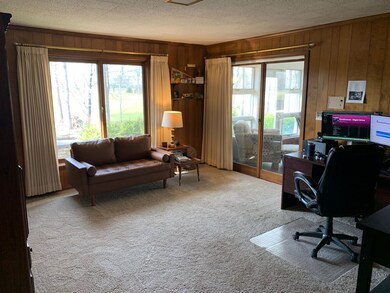
1111 Winding Way Anderson, IN 46011
Highlights
- On Golf Course
- 0.63 Acre Lot
- No HOA
- Updated Kitchen
- Midcentury Modern Architecture
- Enclosed Glass Porch
About This Home
As of March 2023Bi-level mid century modern design with three quarter finished basement. All the mid century modern character with subtle updates located on the Edgewood Golf Course with spectacular backyard views. Basement features an electric stair chairlift and could easily be converted to in law suite. Dual HVAC system. Kitchen has updated solid surface counter tops and ceramic tile backsplash. Three car garage at basement level. This home has great space and features for entertaining. Open concept. Two level living room. Family room with wet bar. Formal dining room and galley kitchen with breakfast nook. Too much to list - let's take a look!
Last Agent to Sell the Property
Taflinger Real Estate Group License #RB14018444 Listed on: 02/08/2023

Last Buyer's Agent
Kimberlan Peak-Hill
Keller Williams Indy Metro NE

Home Details
Home Type
- Single Family
Est. Annual Taxes
- $1,788
Year Built
- Built in 1963
Lot Details
- 0.63 Acre Lot
- On Golf Course
- Additional Parcels
Parking
- 3 Car Garage
Home Design
- Midcentury Modern Architecture
- Brick Exterior Construction
- Block Foundation
Interior Spaces
- 2-Story Property
- Wet Bar
- Formal Dining Room
- Finished Basement
Kitchen
- Updated Kitchen
- Double Oven
- Gas Cooktop
- Dishwasher
Flooring
- Carpet
- Laminate
- Vinyl
Bedrooms and Bathrooms
- 3 Bedrooms
Utilities
- Forced Air Heating System
- Heating System Uses Gas
- Water Heater
Additional Features
- Enclosed Glass Porch
- Suburban Location
Community Details
- No Home Owners Association
- Edgewood Hills Subdivision
Listing and Financial Details
- Assessor Parcel Number 481109300057000005
Ownership History
Purchase Details
Home Financials for this Owner
Home Financials are based on the most recent Mortgage that was taken out on this home.Similar Homes in Anderson, IN
Home Values in the Area
Average Home Value in this Area
Purchase History
| Date | Type | Sale Price | Title Company |
|---|---|---|---|
| Warranty Deed | $320,000 | Fidelity National Title | |
| Warranty Deed | $320,000 | Fidelity National Title |
Mortgage History
| Date | Status | Loan Amount | Loan Type |
|---|---|---|---|
| Open | $27,246 | Credit Line Revolving | |
| Open | $300,000 | New Conventional | |
| Closed | $300,000 | New Conventional | |
| Previous Owner | $198,093 | FHA | |
| Previous Owner | $207,014 | FHA | |
| Previous Owner | $208,160 | FHA |
Property History
| Date | Event | Price | Change | Sq Ft Price |
|---|---|---|---|---|
| 03/21/2023 03/21/23 | Sold | $320,000 | +1.6% | $69 / Sq Ft |
| 02/11/2023 02/11/23 | Pending | -- | -- | -- |
| 02/08/2023 02/08/23 | For Sale | $315,000 | +48.6% | $68 / Sq Ft |
| 10/27/2016 10/27/16 | Sold | $212,000 | -3.6% | $55 / Sq Ft |
| 09/14/2016 09/14/16 | Pending | -- | -- | -- |
| 09/06/2016 09/06/16 | Price Changed | $219,900 | -4.3% | $57 / Sq Ft |
| 08/19/2016 08/19/16 | Price Changed | $229,900 | -2.1% | $60 / Sq Ft |
| 07/06/2016 07/06/16 | Price Changed | $234,900 | -2.1% | $61 / Sq Ft |
| 05/02/2016 05/02/16 | For Sale | $239,900 | -- | $62 / Sq Ft |
Tax History Compared to Growth
Tax History
| Year | Tax Paid | Tax Assessment Tax Assessment Total Assessment is a certain percentage of the fair market value that is determined by local assessors to be the total taxable value of land and additions on the property. | Land | Improvement |
|---|---|---|---|---|
| 2024 | $3,628 | $298,700 | $25,600 | $273,100 |
| 2023 | $2,961 | $265,200 | $24,400 | $240,800 |
| 2022 | $2,976 | $264,500 | $23,900 | $240,600 |
| 2021 | $2,733 | $242,000 | $23,700 | $218,300 |
| 2020 | $2,606 | $230,200 | $22,500 | $207,700 |
| 2019 | $2,539 | $224,200 | $22,500 | $201,700 |
| 2018 | $2,364 | $205,200 | $22,500 | $182,700 |
| 2017 | $2,027 | $202,700 | $22,500 | $180,200 |
| 2016 | $1,770 | $177,000 | $22,500 | $154,500 |
| 2014 | $1,749 | $174,900 | $22,500 | $152,400 |
| 2013 | $1,749 | $176,900 | $22,500 | $154,400 |
Agents Affiliated with this Home
-
Brad Taflinger

Seller's Agent in 2023
Brad Taflinger
Taflinger Real Estate Group
(765) 748-2104
8 in this area
387 Total Sales
-
K
Buyer's Agent in 2023
Kimberlan Peak-Hill
Keller Williams Indy Metro NE
-
K
Seller's Agent in 2016
Ken Miller
F.C. Tucker/Thompson
Map
Source: MIBOR Broker Listing Cooperative®
MLS Number: 21905191
APN: 48-11-09-300-057.000-005
- 11 Northway Ct
- 930 Charlene Ln
- 3537 Woodglen Way
- 4232 Linden Ln
- 3230 Meadowcrest Dr
- W W 8th St
- 4779 W Lincoln Rd
- 3128 W 12th St
- 1628 Edgewood Dr
- 1613 Park Rd
- 3636 Oakwood Dr
- 1910 Ivy Dr
- 2918 W 11th St
- 270 N 500 W
- 3008 Nichol Ave
- 1034 Harter Blvd
- 1105 Deer Creek Dr
- 906 Raible Ave
- 1931 Brentwood Dr
- 2431 Highland Ave






