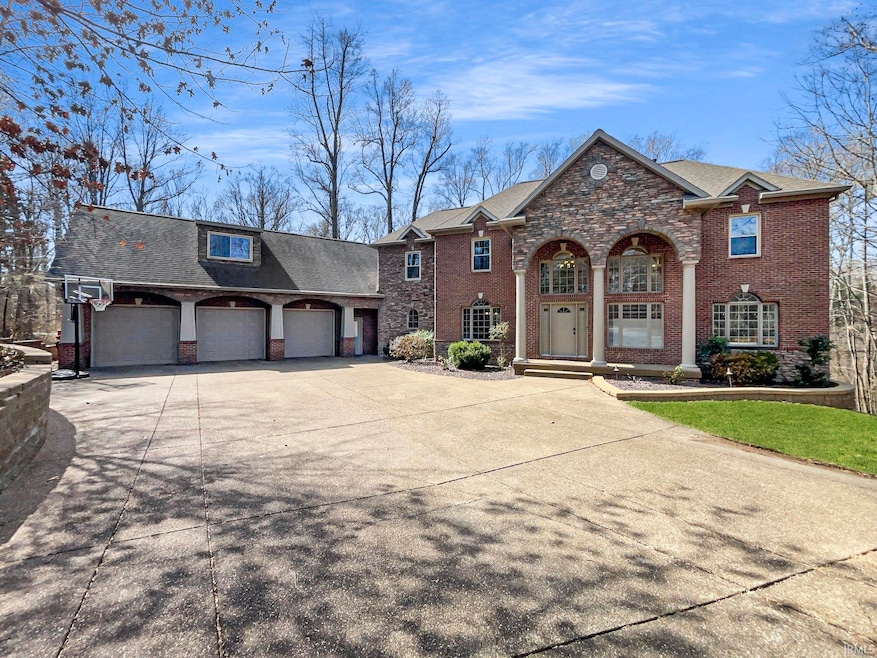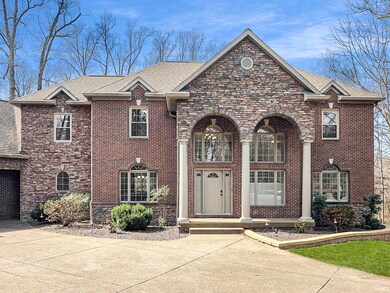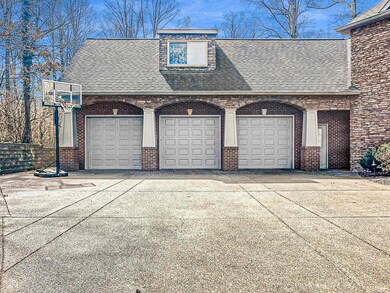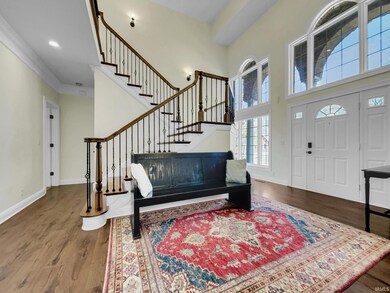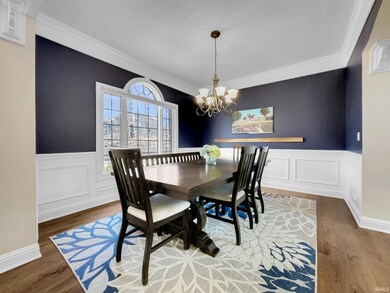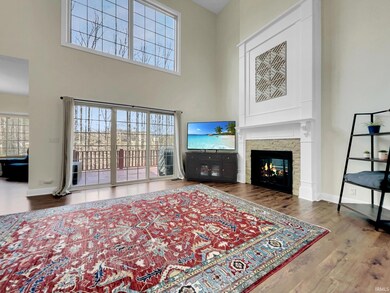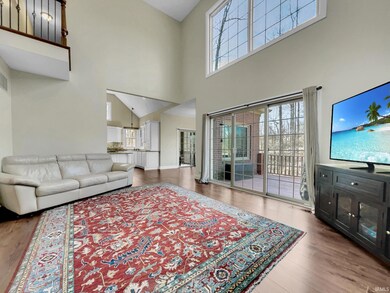
11110 Pinewood Cir Evansville, IN 47725
Highlights
- Primary Bedroom Suite
- Living Room with Fireplace
- Cathedral Ceiling
- McCutchanville Elementary School Rated A-
- Wooded Lot
- Great Room
About This Home
As of May 2025Welcome to this beautifully designed 5-bedroom, 4.5-bathroom home, offering a perfect blend of comfort, style, and functionality. Upon entering, you're greeted by a bright floor plan, featuring a grand two-story living room with a cozy fireplace and an elegant dining area—ideal for entertaining. Large windows fill the space with natural light while showcasing picturesque views of the partially wooded backyard. The main-level primary suite is a true retreat, boasting a private sitting room, a double-sided fireplace, and an en-suite bathroom—your personal oasis. Upstairs, a spacious bonus room provides endless possibilities as a second living area. All but one of the bedrooms have attached bathrooms and walk-in closets. The newly renovated basement is a standout feature, designed to feel like main-level living with large windows, ample natural light, and an open layout. It includes a full kitchen area, an oversized bedroom with a walk-in closet, and an attached full bathroom, making it perfect for guests, in-laws, or a private retreat. There is a potential 6th bedroom in the basement and an office/exercise room. Additional Features You'll Love: Spacious kitchen with ample counter space and cabinetry, Outdoor living space perfect for relaxing or entertaining, Attached 3.5 car garage for convenience and extra storage, Located in a desirable neighborhood with easy access to schools, shopping, and parks. This home offers the perfect combination of elegance and functionality. Sellers are providing a 1-year Supreme 2-10 Home Warranty at $749 for buyer's peace of mind.
Last Agent to Sell the Property
F.C. TUCKER EMGE Brokerage Phone: 812-479-0801 Listed on: 03/21/2025

Home Details
Home Type
- Single Family
Est. Annual Taxes
- $7,851
Year Built
- Built in 2000
Lot Details
- 1.04 Acre Lot
- Lot Dimensions are 172 x 245
- Cul-De-Sac
- Property is Fully Fenced
- Chain Link Fence
- Aluminum or Metal Fence
- Landscaped
- Irrigation
- Wooded Lot
HOA Fees
- $83 Monthly HOA Fees
Parking
- 3.5 Car Attached Garage
- Aggregate Flooring
Home Design
- Brick Exterior Construction
- Shingle Roof
- Stone Exterior Construction
- Vinyl Construction Material
Interior Spaces
- 2-Story Property
- Central Vacuum
- Crown Molding
- Cathedral Ceiling
- Ceiling Fan
- Gas Log Fireplace
- Entrance Foyer
- Great Room
- Living Room with Fireplace
- 2 Fireplaces
- Formal Dining Room
- Screened Porch
- Storage In Attic
Kitchen
- Walk-In Pantry
- Electric Oven or Range
- Kitchen Island
- Stone Countertops
- Utility Sink
Flooring
- Carpet
- Laminate
- Tile
- Vinyl
Bedrooms and Bathrooms
- 5 Bedrooms
- Primary Bedroom Suite
- Walk-In Closet
- Double Vanity
- Bathtub with Shower
- Separate Shower
Laundry
- Laundry on main level
- Washer and Electric Dryer Hookup
Finished Basement
- Walk-Out Basement
- Basement Fills Entire Space Under The House
- 1 Bathroom in Basement
- 1 Bedroom in Basement
Schools
- Mccutchanville Elementary School
- North Middle School
- North High School
Utilities
- Central Air
- High-Efficiency Furnace
- Heating System Uses Gas
Additional Features
- Balcony
- Suburban Location
Community Details
- Tall Timbers Subdivision
Listing and Financial Details
- Home warranty included in the sale of the property
- Assessor Parcel Number 82-04-16-009-170.008-030
Ownership History
Purchase Details
Home Financials for this Owner
Home Financials are based on the most recent Mortgage that was taken out on this home.Purchase Details
Home Financials for this Owner
Home Financials are based on the most recent Mortgage that was taken out on this home.Purchase Details
Home Financials for this Owner
Home Financials are based on the most recent Mortgage that was taken out on this home.Similar Homes in Evansville, IN
Home Values in the Area
Average Home Value in this Area
Purchase History
| Date | Type | Sale Price | Title Company |
|---|---|---|---|
| Warranty Deed | -- | Regional Title | |
| Deed | $504,000 | -- | |
| Warranty Deed | -- | None Available |
Mortgage History
| Date | Status | Loan Amount | Loan Type |
|---|---|---|---|
| Open | $505,000 | New Conventional | |
| Previous Owner | $444,000 | FHA | |
| Previous Owner | $440,000 | No Value Available | |
| Previous Owner | $200,000 | New Conventional | |
| Previous Owner | $250,000 | New Conventional |
Property History
| Date | Event | Price | Change | Sq Ft Price |
|---|---|---|---|---|
| 05/28/2025 05/28/25 | Sold | $725,000 | -3.3% | $119 / Sq Ft |
| 04/29/2025 04/29/25 | Pending | -- | -- | -- |
| 04/21/2025 04/21/25 | Price Changed | $750,000 | -5.1% | $123 / Sq Ft |
| 03/21/2025 03/21/25 | For Sale | $789,900 | +42.3% | $130 / Sq Ft |
| 09/22/2020 09/22/20 | Sold | $555,000 | -3.5% | $89 / Sq Ft |
| 08/10/2020 08/10/20 | Pending | -- | -- | -- |
| 07/30/2020 07/30/20 | Price Changed | $575,000 | -3.4% | $92 / Sq Ft |
| 06/14/2020 06/14/20 | Price Changed | $595,000 | -4.8% | $95 / Sq Ft |
| 05/06/2020 05/06/20 | Price Changed | $625,000 | -2.3% | $100 / Sq Ft |
| 02/17/2020 02/17/20 | Price Changed | $640,000 | -1.5% | $102 / Sq Ft |
| 11/20/2019 11/20/19 | For Sale | $650,000 | +29.0% | $104 / Sq Ft |
| 04/24/2013 04/24/13 | Sold | $504,000 | -8.3% | $83 / Sq Ft |
| 03/24/2013 03/24/13 | Pending | -- | -- | -- |
| 05/31/2012 05/31/12 | For Sale | $549,900 | -- | $91 / Sq Ft |
Tax History Compared to Growth
Tax History
| Year | Tax Paid | Tax Assessment Tax Assessment Total Assessment is a certain percentage of the fair market value that is determined by local assessors to be the total taxable value of land and additions on the property. | Land | Improvement |
|---|---|---|---|---|
| 2024 | $8,110 | $740,000 | $55,500 | $684,500 |
| 2023 | $7,851 | $714,600 | $55,500 | $659,100 |
| 2022 | $5,470 | $494,400 | $55,500 | $438,900 |
| 2021 | $5,182 | $459,400 | $55,500 | $403,900 |
| 2020 | $4,978 | $453,200 | $55,500 | $397,700 |
| 2019 | $4,998 | $458,000 | $55,500 | $402,500 |
| 2018 | $5,013 | $458,000 | $55,500 | $402,500 |
| 2017 | $5,049 | $456,600 | $55,500 | $401,100 |
| 2016 | $5,128 | $463,100 | $55,200 | $407,900 |
| 2014 | $5,106 | $463,600 | $55,200 | $408,400 |
| 2013 | -- | $528,300 | $55,200 | $473,100 |
Agents Affiliated with this Home
-
Lee Riddle

Seller's Agent in 2025
Lee Riddle
F.C. TUCKER EMGE
(812) 483-5367
122 Total Sales
-
Gretchen Riddle

Seller Co-Listing Agent in 2025
Gretchen Riddle
F.C. TUCKER EMGE
(812) 568-3206
15 Total Sales
-
James Sutton

Buyer's Agent in 2025
James Sutton
F.C. TUCKER EMGE
(812) 760-2949
188 Total Sales
-
Penny Crick

Seller's Agent in 2020
Penny Crick
ERA FIRST ADVANTAGE REALTY, INC
(812) 483-2219
723 Total Sales
-
John Pickens
J
Buyer's Agent in 2020
John Pickens
Berkshire Hathaway HomeServices Indiana Realty
(812) 455-9707
25 Total Sales
-
Carolyn McClintock

Seller's Agent in 2013
Carolyn McClintock
F.C. TUCKER EMGE
(812) 457-6281
561 Total Sales
Map
Source: Indiana Regional MLS
MLS Number: 202509244
APN: 82-04-16-009-170.008-030
- 11130 Summitree Ct
- 10632 Wilmington Dr
- 10901 Live Oak Ct
- 10740 Old Plantation Dr
- 1530 Village Ct
- 11401 Blue Grass Rd
- 1336 Horseshoe Bend Dr
- 1324 Horseshoe Bend Dr Unit 121
- 1312 Horseshoe Bend Dr
- 1300 Horseshoe Bend Dr Unit 119
- 1408 Horseshoe Bend Dr
- 1416 Horseshoe Bend Dr Unit 125
- 1244 Horseshoe Bend Dr
- 1348 Horseshoe Bend Dr Unit 123
- 1101 Suwannee Dr
- 1422 Horseshoe Bend Dr
- 10120 Baumgart Rd Unit 128
- 1127 Johannes Ct
- 1120 Horseshoe Bend Way
- 1434 Horseshoe Bend Dr Unit 127
