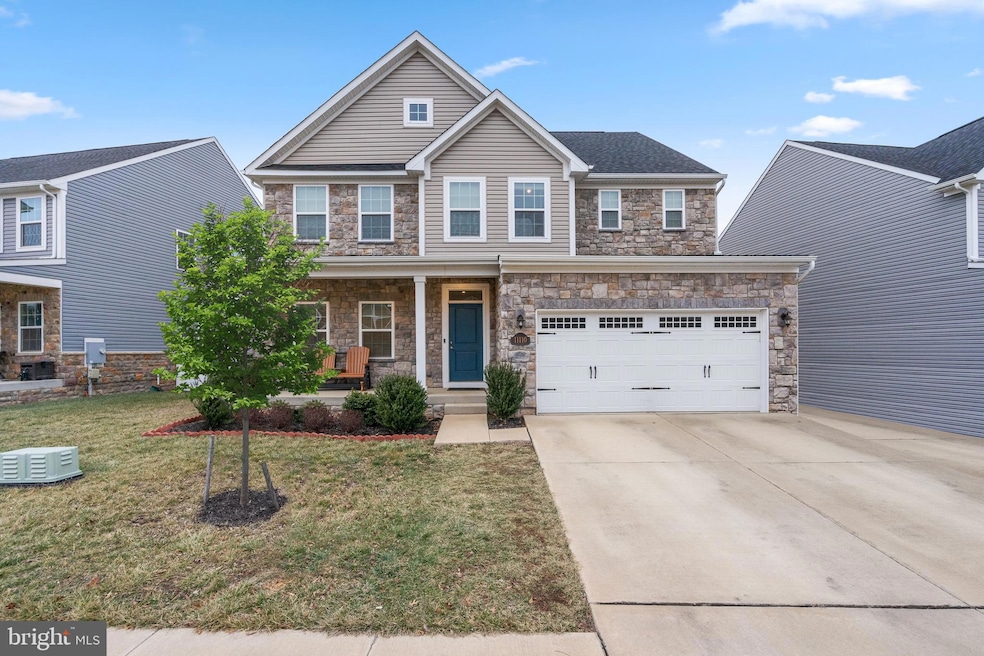11110 Wheeler Ridge Dr Manassas, VA 20109
Estimated payment $5,170/month
Highlights
- Colonial Architecture
- Clubhouse
- 2 Car Attached Garage
- Bull Run Middle School Rated A-
- Community Pool
- Community Playground
About This Home
Huge Price Reduction! Welcome Home to 11110 Wheeler Ridge Dr, located in the highly sought-after Blackburn community!
Built in 2020, this stunning single-family home offers 5 bedrooms and 3.5 baths across three beautifully finished levels. The open floor plan features a formal dining room, a spacious family room, and an eat-in kitchen—perfect for gatherings. A versatile main-level bedroom can serve as a guest room or home office. The kitchen boasts a large island with sleek stainless steel appliances, providing both style and functionality. Step outside to enjoy a large, maintenance-free composite deck and a fully fenced backyard, offering the ultimate in privacy and outdoor enjoyment. The luxurious Owner’s Suite is a true retreat, featuring tray ceilings, a separate two-person shower, a double vanity, a private water closet, and an expansive walk-in closet designed for two. The third level includes four additional large bedrooms and a shared full bath, providing ample space for family and guests. The fully finished walk-up basement leads to lush greenspace, offering additional living and entertainment space.
With easy access to I-66, shopping, salons, and medical facilities, this home provides both convenience and comfort.
Ask about the 2/1 Buydown which can reduce your monthly payment.
Don’t miss the opportunity to make this incredible property your own!
Some items have been virtually staged
Please lock doors before leaving - Thank you
Listing Agent
(703) 565-6410 shannon.willett@longandfoster.com Long & Foster Real Estate, Inc. License #0225200602 Listed on: 08/02/2025

Open House Schedule
-
Sunday, September 21, 202512:00 to 3:00 pm9/21/2025 12:00:00 PM +00:009/21/2025 3:00:00 PM +00:00Hosted by Noel MonzonAdd to Calendar
Home Details
Home Type
- Single Family
Est. Annual Taxes
- $7,956
Year Built
- Built in 2020
Lot Details
- 6,189 Sq Ft Lot
- Property is zoned PMR
HOA Fees
- $150 Monthly HOA Fees
Parking
- 2 Car Attached Garage
- Front Facing Garage
Home Design
- Colonial Architecture
- Stone Siding
- Vinyl Siding
Interior Spaces
- Property has 3 Levels
- Ceiling Fan
Bedrooms and Bathrooms
Finished Basement
- Rear Basement Entry
- Natural lighting in basement
Utilities
- Central Heating and Cooling System
- Natural Gas Water Heater
Listing and Financial Details
- Tax Lot 51
- Assessor Parcel Number 7597-93-3548
Community Details
Overview
- Association fees include common area maintenance, pool(s), snow removal, trash
- Blackburn HOA
- Built by Ryan Homes
- Blackburn Subdivision
Amenities
- Clubhouse
- Party Room
Recreation
- Community Playground
- Community Pool
Map
Home Values in the Area
Average Home Value in this Area
Tax History
| Year | Tax Paid | Tax Assessment Tax Assessment Total Assessment is a certain percentage of the fair market value that is determined by local assessors to be the total taxable value of land and additions on the property. | Land | Improvement |
|---|---|---|---|---|
| 2025 | -- | $825,500 | $241,100 | $584,400 |
| 2024 | -- | $787,700 | $227,300 | $560,400 |
| 2023 | $7,689 | $739,000 | $226,200 | $512,800 |
| 2022 | $7,645 | $680,000 | $211,200 | $468,800 |
| 2021 | $7,407 | $609,400 | $211,200 | $398,200 |
| 2020 | $3,235 | $208,700 | $208,700 | $0 |
| 2019 | $1,085 | $70,000 | $70,000 | $0 |
Property History
| Date | Event | Price | Change | Sq Ft Price |
|---|---|---|---|---|
| 09/18/2025 09/18/25 | Price Changed | $824,900 | -1.8% | $214 / Sq Ft |
| 08/08/2025 08/08/25 | For Sale | $839,900 | 0.0% | $218 / Sq Ft |
| 08/07/2025 08/07/25 | Pending | -- | -- | -- |
| 08/02/2025 08/02/25 | For Sale | $839,900 | +15.1% | $218 / Sq Ft |
| 10/15/2021 10/15/21 | Sold | $730,000 | +2.1% | $190 / Sq Ft |
| 09/01/2021 09/01/21 | Pending | -- | -- | -- |
| 08/19/2021 08/19/21 | Price Changed | $715,000 | -2.7% | $186 / Sq Ft |
| 08/05/2021 08/05/21 | For Sale | $735,000 | -- | $191 / Sq Ft |
Purchase History
| Date | Type | Sale Price | Title Company |
|---|---|---|---|
| Deed | $730,000 | Rgs Title Llc | |
| Deed | $608,310 | Nvr Settlement Services Inc | |
| Special Warranty Deed | $444,549 | Nvr Settlement Services |
Mortgage History
| Date | Status | Loan Amount | Loan Type |
|---|---|---|---|
| Open | $756,280 | VA | |
| Previous Owner | $577,895 | New Conventional |
Source: Bright MLS
MLS Number: VAPW2100834
APN: 7597-93-3548
- 11356 Wheeler Ridge Dr
- 7593 Gales Ct Unit 1
- 7520 Clemson Ct
- 11007 Hiram Ct
- 11202 Balls Ford Rd
- 8883 Curie St
- 11280 Aristotle St
- 11282 Aristotle St
- 11278 Aristotle St
- 11284 Aristotle St
- 11152 Stagestone Way Unit 94
- 10980 Hiram Ct
- 7537 Purdue Ct Unit 18
- 11268 Stagestone Way
- 10646 Winfield Loop
- 11289 Kessler Place
- 7913 Rebel Walk Dr
- 7305 Old Compton Rd
- 10801 Daisy Ct
- 10805 Violet Ct
- 11989 Coverstone Hill Cir
- 11185 Wheeler Ridge Dr
- 11394 Willow Green Cir
- 11201 Soldiers Ridge Cir
- 10901 Wild Ginger Cir
- 7863 Apache Ridge Ct
- 10980 Hiram Ct
- 10897 Campaign Ct
- 7606 Orchid Ct
- 7783 Black Horse Ct
- 11082 Clovertree Ct
- 7843 Blue Gray Cir
- 8013 Hilliard Dr
- 10911 Postern Ct
- 11212 Chatterly Loop
- 8119 Bayonet Way Unit 101
- 8098 Ravens Crest Ct
- 10519 Lariat Ln
- 10819 Gambril Dr
- 10556 Falkirk Way






