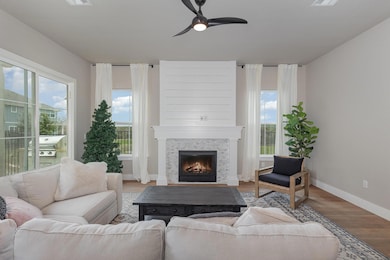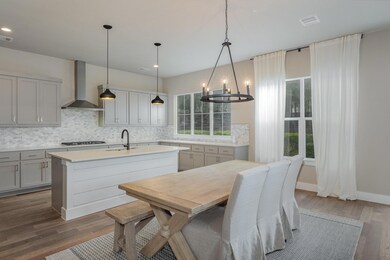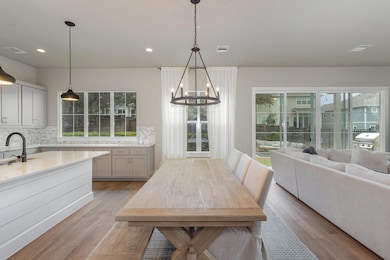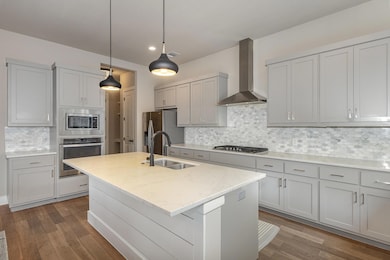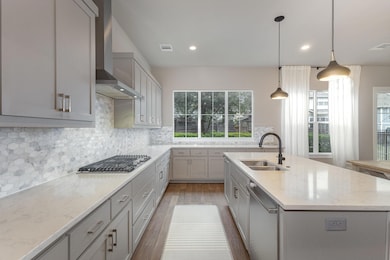
11110 Zimmerman Ln Unit 25 Austin, TX 78726
Four Points NeighborhoodEstimated payment $5,142/month
Highlights
- View of Trees or Woods
- Wood Flooring
- Granite Countertops
- River Place Elementary School Rated A
- Corner Lot
- Covered patio or porch
About This Home
This well maintained 2016 custom-built home by Sendero Homes offers a luxurious lifestyle with 4 spacious bedrooms and 4 full bathrooms. The flex room located on the main level would be perfect for an office or 5th bedroom (Does have a closet)! Elegant interiors feature gleaming wood floors throughout, creating a warm and inviting atmosphere. The gourmet kitchen, equipped with stainless steel appliances, is a chef's dream. Two tankless water heaters ensure an endless supply of hot water for the entire household, while the four full bathrooms boast modern fixtures and finishes. Located in the highly-regarded Leander Independent School District, this prime location provides easy access to basically anywhere you want to go. Don't miss this opportunity to own a stunning custom home in a desirable location. Schedule a viewing today!
Home Details
Home Type
- Single Family
Est. Annual Taxes
- $11,995
Year Built
- Built in 2016
Lot Details
- 8,564 Sq Ft Lot
- Southwest Facing Home
- Landscaped
- Corner Lot
- Sprinkler System
- Dense Growth Of Small Trees
- Back Yard Fenced and Front Yard
HOA Fees
- $88 Monthly HOA Fees
Parking
- 2 Car Garage
- Front Facing Garage
- Garage Door Opener
Home Design
- Slab Foundation
- Shingle Roof
- Composition Roof
- HardiePlank Type
Interior Spaces
- 2,799 Sq Ft Home
- 2-Story Property
- Ceiling Fan
- Recessed Lighting
- Double Pane Windows
- Vinyl Clad Windows
- Drapes & Rods
- Entrance Foyer
- Living Room with Fireplace
- Storage
- Views of Woods
- Prewired Security
Kitchen
- Built-In Gas Oven
- Gas Cooktop
- Range Hood
- Microwave
- Stainless Steel Appliances
- Kitchen Island
- Granite Countertops
Flooring
- Wood
- Carpet
- Tile
Bedrooms and Bathrooms
- 5 Bedrooms | 1 Main Level Bedroom
- Walk-In Closet
- 4 Full Bathrooms
- Double Vanity
- Soaking Tub
- Walk-in Shower
Outdoor Features
- Covered patio or porch
- Outdoor Gas Grill
- Rain Gutters
Schools
- River Place Elementary School
- Four Points Middle School
- Vandegrift High School
Utilities
- Central Heating and Cooling System
- Vented Exhaust Fan
- Underground Utilities
- Tankless Water Heater
Community Details
- Woods At Four Points Association
- Built by Sendero Homes
- Woods/Four Points Subdivision
Listing and Financial Details
- Assessor Parcel Number 01582802110000
Map
Home Values in the Area
Average Home Value in this Area
Tax History
| Year | Tax Paid | Tax Assessment Tax Assessment Total Assessment is a certain percentage of the fair market value that is determined by local assessors to be the total taxable value of land and additions on the property. | Land | Improvement |
|---|---|---|---|---|
| 2023 | $11,995 | $615,832 | $0 | $0 |
| 2022 | $12,613 | $559,847 | $0 | $0 |
| 2021 | $12,479 | $508,952 | $51,370 | $457,582 |
| 2020 | $11,891 | $483,283 | $51,370 | $431,913 |
| 2018 | $12,469 | $492,085 | $51,370 | $440,715 |
| 2017 | $6,060 | $237,644 | $51,370 | $186,274 |
Property History
| Date | Event | Price | Change | Sq Ft Price |
|---|---|---|---|---|
| 04/18/2025 04/18/25 | Pending | -- | -- | -- |
| 01/24/2025 01/24/25 | For Sale | $727,740 | -- | $260 / Sq Ft |
Deed History
| Date | Type | Sale Price | Title Company |
|---|---|---|---|
| Vendors Lien | -- | Chicago Title |
Mortgage History
| Date | Status | Loan Amount | Loan Type |
|---|---|---|---|
| Open | $510,400 | New Conventional | |
| Closed | $510,400 | New Conventional | |
| Closed | $530,410 | Adjustable Rate Mortgage/ARM |
Similar Homes in Austin, TX
Source: Unlock MLS (Austin Board of REALTORS®)
MLS Number: 7173982
APN: 881232
- 11205 Zimmerman Ln
- 7407 Senger Place Unit 27
- 7405 Senger Place
- 11003 Cut Plains Loop
- 11014 Cut Plains Loop
- 11100 Twisted Elm Dr
- 7109 Cut Plains Trail
- 10915 Hidden Caves Way
- 10601 Twisted Elm Dr
- 12001 Vista Parke Dr Unit 104
- 12001 Vista Parke Dr Unit 1102
- 12001 Vista Parke Dr Unit 1202
- 12001 Vista Parke Dr Unit 404
- 11203 Ranch Road 2222 Unit 1105
- 11203 Ranch Road 2222 Unit 205
- 11203 Ranch Road 2222 Unit 1304
- 11203 Ranch Road 2222 Unit 507
- 8016 Tahoe Parke Cir
- 8007 Canyon Parke Ct
- 8021 Tahoe Parke Cir

