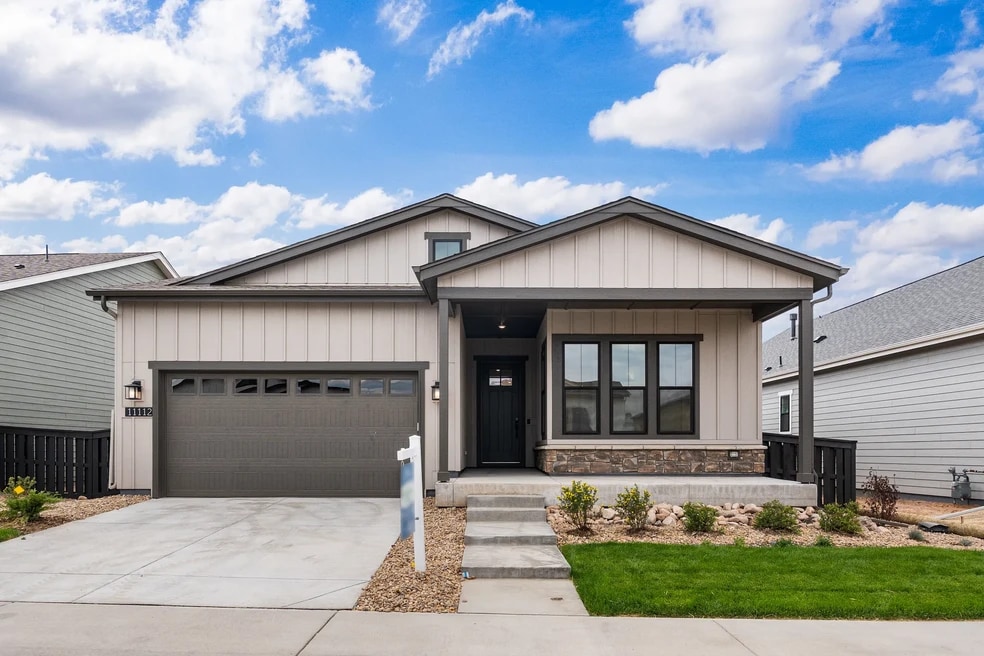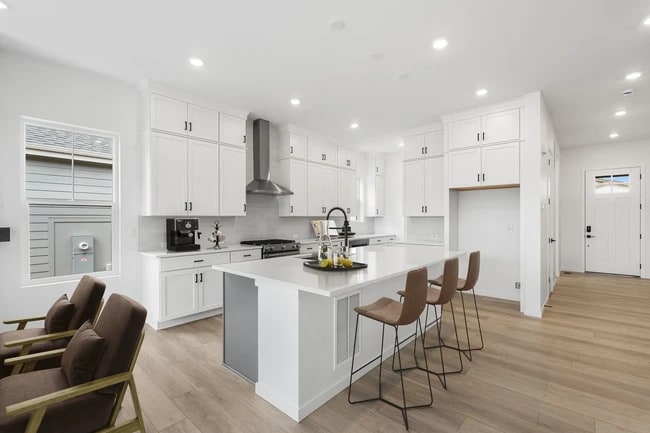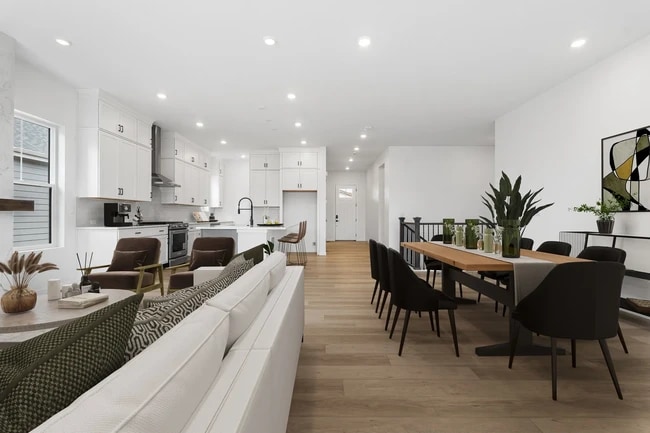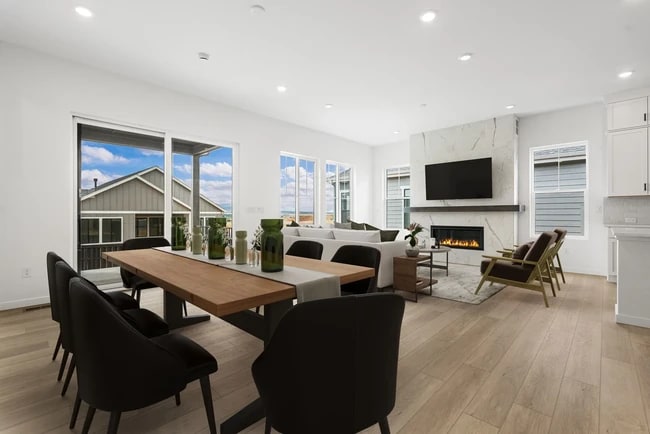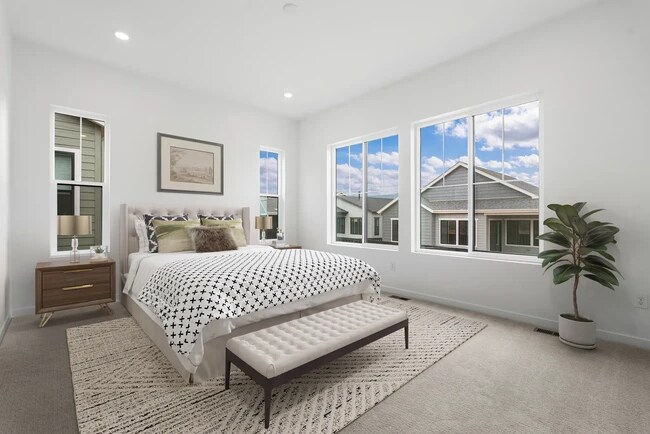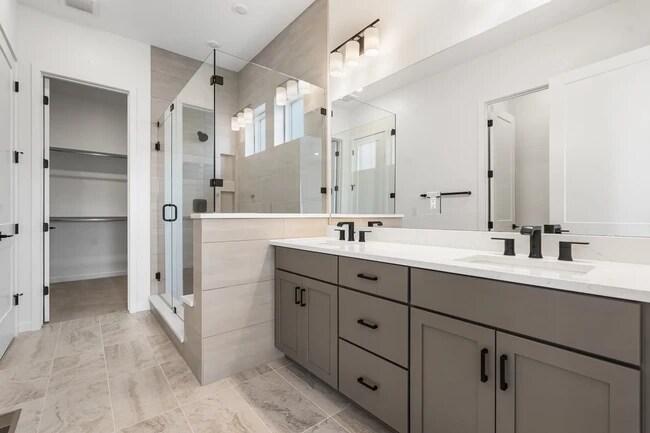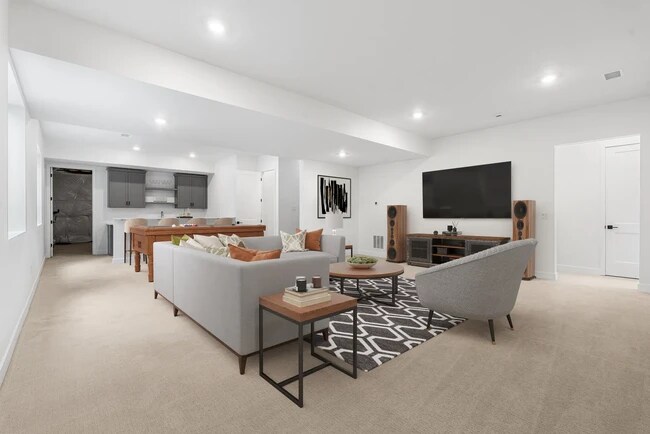
NEW CONSTRUCTION
AVAILABLE
11112 Amber Light Cir Littleton, CO 80125
Solstice - HorizonEstimated payment $5,818/month
Total Views
8,349
3
Beds
3
Baths
2,979
Sq Ft
$303
Price per Sq Ft
Highlights
- Fitness Center
- New Construction
- Home Office
- Coyote Creek Elementary School Rated A-
- Community Pool
- Community Garden
About This Home
One Story Design, Great Room with Fireplace, Kitchen with Island + Walk-in Pantry, KitchenAid Stainless Steel Gas Appliances, Dining Area off the Patio, Covered Patio with Gas Line, Laundry with Sink, Primary Bath with Spa Shower, Door at Primary Bath, Garage Entry with Bench + Walk-in Closet, Extended Primary Closet ILO Pocket Office, Craftsman Stair Rails with Iron Balusters, Finished Basement Rec Room + Wet Bar, Bedroom + Full Bath at Basement
Sales Office
Hours
| Monday |
1:00 PM - 5:00 PM
|
| Tuesday |
10:00 AM - 5:00 PM
|
| Wednesday |
10:00 AM - 5:00 PM
|
| Thursday |
10:00 AM - 5:00 PM
|
| Friday |
10:00 AM - 5:00 PM
|
| Saturday |
10:00 AM - 5:00 PM
|
| Sunday |
11:00 AM - 5:00 PM
|
Office Address
9240 Lake Breeze Dr
Littleton, CO 80125
Driving Directions
Home Details
Home Type
- Single Family
HOA Fees
- $162 Monthly HOA Fees
Parking
- 2 Car Garage
Home Design
- New Construction
Interior Spaces
- 1-Story Property
- Fireplace
- Home Office
- Walk-In Pantry
- Basement
Bedrooms and Bathrooms
- 3 Bedrooms
- 3 Full Bathrooms
Community Details
Overview
- Association fees include ground maintenance
Amenities
- Community Garden
- Picnic Area
Recreation
- Community Playground
- Fitness Center
- Community Pool
- Park
- Event Lawn
- Hiking Trails
- Trails
Map
Other Move In Ready Homes in Solstice - Horizon
About the Builder
An award-winning and highly-regarded builder of residential communities in the United States, Shea Homes builds much more than houses—they create homes, neighborhoods, and communities. From condominiums and townhomes to luxury estates, Shea Homes offers imaginatively designed, superbly crafted new homes for every budget, every lifestyle, every dream. Shea offers communities and homes that will fit every stage of life.
Nearby Homes
- 11103 Cloud Shadow St
- Solstice - Horizon
- Solstice - Reflection
- Solstice - Harmony
- Solstice - Stargaze
- 8102 Adams Fork Ave
- Ascent Village at Sterling Ranch - Prelude at Sterling Ranch
- Ascent Village at Sterling Ranch - Peakview at Ascent Village
- 8215 Big Thompson St
- 8465 Silverton Ln
- 8625 Hotchkiss St
- Prospect Village at Sterling Ranch - Townhomes
- Ascent Village at Sterling Ranch - Town Collection
- Trumark Homes at Sterling Ranch - Harmony at Sterling Ranch
- 7054 Watercress Dr
- Ascent Village at Sterling Ranch - Harmony at Sterling Ranch
- Ascent Village at Sterling Ranch - Duet at Sterling Ranch
- 8573 Eckley St
- 8565 Eckley St
- 8421 Butte Creek St
