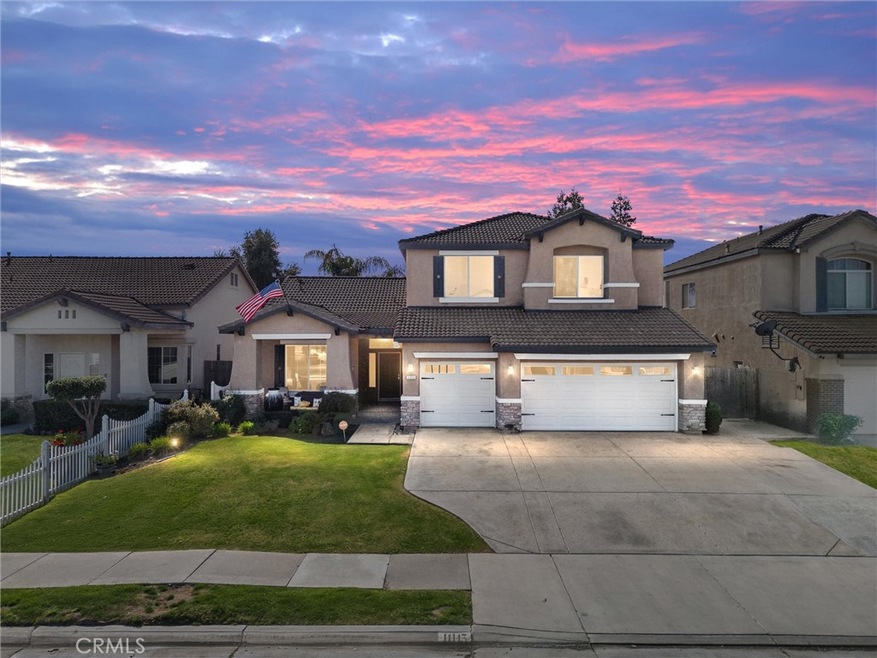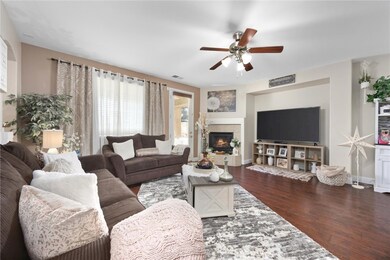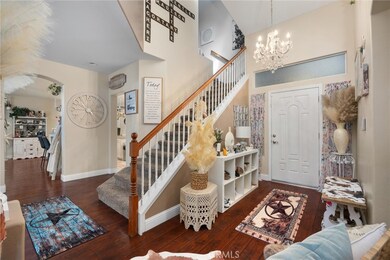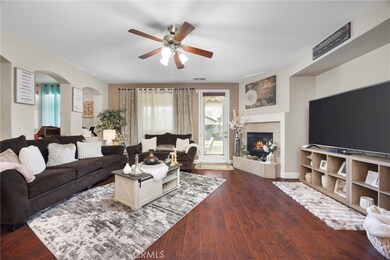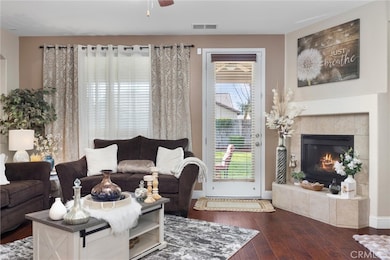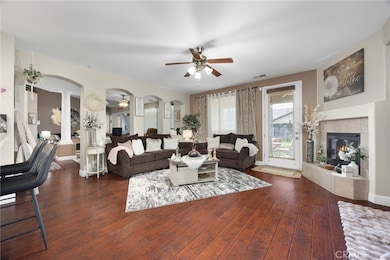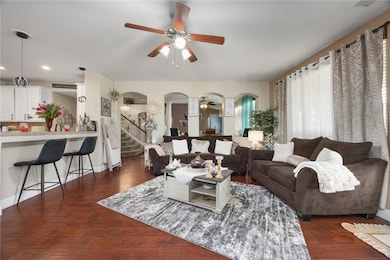
11113 Cypress Falls Ave Unit 4 Bakersfield, CA 93312
Hampton Woods NeighborhoodEstimated payment $3,489/month
Highlights
- Above Ground Spa
- Primary Bedroom Suite
- Wood Flooring
- Solar Power System
- Traditional Architecture
- Main Floor Bedroom
About This Home
Come discover this stunning 5 bedroom home with an office, perfect for comfort and functionality. Entertain in style with the formal living and dining room, or relax in the inviting family room featuring a cozy fireplace that seamlessly flows into the open kitchen and breakfast nook. This well-designed layout includes one bedroom and a 3/4 bathroom downstairs while the remaining four bedrooms and two bathrooms are located upstairs. The luxurious master suite boasts a shower, soaking tub, a walk-in closet and an elegant chandelier lighting, creating a spa-like retreat. Enjoy the inviting backyard which has a spa and lovely landscaping. the 3 car garage has ample storage plus PAID solar adds so much value to this property. Don't miss this opportunity!
Listing Agent
Keller Williams Realty Bakersfield Brokerage Phone: 661-978-4105 License #00903775 Listed on: 05/02/2025

Home Details
Home Type
- Single Family
Est. Annual Taxes
- $6,969
Year Built
- Built in 2007
Lot Details
- 7,405 Sq Ft Lot
- Wood Fence
- Landscaped
- Sprinkler System
- Front Yard
- Property is zoned R1
Parking
- 3 Car Direct Access Garage
- Parking Available
- Front Facing Garage
- Driveway
Home Design
- Traditional Architecture
- Turnkey
- Slab Foundation
- Tile Roof
- Stone Siding
- Stucco
Interior Spaces
- 3,016 Sq Ft Home
- 2-Story Property
- Ceiling Fan
- Blinds
- Family Room with Fireplace
- Family Room Off Kitchen
- Living Room
- Dining Room
- Laundry Room
Kitchen
- Breakfast Area or Nook
- Open to Family Room
- Breakfast Bar
- Gas Cooktop
- Microwave
- Dishwasher
- Kitchen Island
- Tile Countertops
Flooring
- Wood
- Carpet
Bedrooms and Bathrooms
- 5 Bedrooms | 1 Main Level Bedroom
- Primary Bedroom Suite
- Walk-In Closet
- 3 Full Bathrooms
- Dual Vanity Sinks in Primary Bathroom
- Soaking Tub
- Bathtub with Shower
- Separate Shower
- Exhaust Fan In Bathroom
Home Security
- Carbon Monoxide Detectors
- Fire and Smoke Detector
Eco-Friendly Details
- Solar Power System
Outdoor Features
- Above Ground Spa
- Covered patio or porch
- Exterior Lighting
Utilities
- Two cooling system units
- Central Heating and Cooling System
- Natural Gas Connected
- Gas Water Heater
- Sewer Assessments
Community Details
- No Home Owners Association
Listing and Financial Details
- Legal Lot and Block 20 / UN4
- Tax Tract Number 6184
- Assessor Parcel Number 52560320009
- $1,557 per year additional tax assessments
- Seller Considering Concessions
Map
Home Values in the Area
Average Home Value in this Area
Tax History
| Year | Tax Paid | Tax Assessment Tax Assessment Total Assessment is a certain percentage of the fair market value that is determined by local assessors to be the total taxable value of land and additions on the property. | Land | Improvement |
|---|---|---|---|---|
| 2025 | $6,969 | $555,900 | $127,500 | $428,400 |
| 2024 | $6,969 | $488,000 | $122,000 | $366,000 |
| 2023 | $7,075 | $499,000 | $125,000 | $374,000 |
| 2022 | $6,191 | $420,000 | $105,000 | $315,000 |
| 2021 | $5,423 | $354,000 | $89,000 | $265,000 |
| 2020 | $5,098 | $333,000 | $83,000 | $250,000 |
| 2019 | $5,028 | $327,000 | $82,000 | $245,000 |
| 2018 | $4,878 | $318,000 | $80,000 | $238,000 |
| 2017 | $4,804 | $306,000 | $77,000 | $229,000 |
| 2016 | $4,576 | $303,000 | $76,000 | $227,000 |
| 2015 | $4,548 | $303,000 | $76,000 | $227,000 |
| 2014 | $4,336 | $287,000 | $72,000 | $215,000 |
Property History
| Date | Event | Price | Change | Sq Ft Price |
|---|---|---|---|---|
| 07/03/2025 07/03/25 | For Sale | $525,000 | 0.0% | $174 / Sq Ft |
| 05/06/2025 05/06/25 | Pending | -- | -- | -- |
| 04/28/2025 04/28/25 | For Sale | $525,000 | 0.0% | $174 / Sq Ft |
| 04/25/2025 04/25/25 | Pending | -- | -- | -- |
| 04/18/2025 04/18/25 | Price Changed | $525,000 | -10.3% | $174 / Sq Ft |
| 04/10/2025 04/10/25 | Price Changed | $585,000 | -2.5% | $194 / Sq Ft |
| 03/07/2025 03/07/25 | Price Changed | $599,950 | -2.4% | $199 / Sq Ft |
| 02/20/2025 02/20/25 | For Sale | $615,000 | -- | $204 / Sq Ft |
Purchase History
| Date | Type | Sale Price | Title Company |
|---|---|---|---|
| Grant Deed | -- | Placer Title | |
| Grant Deed | -- | Placer Title | |
| Deed | -- | None Listed On Document | |
| Corporate Deed | $401,000 | North American Title |
Mortgage History
| Date | Status | Loan Amount | Loan Type |
|---|---|---|---|
| Open | $135,000 | New Conventional | |
| Previous Owner | $254,950 | New Conventional | |
| Previous Owner | $131,600 | Unknown | |
| Previous Owner | $320,600 | Purchase Money Mortgage |
Similar Homes in Bakersfield, CA
Source: California Regional Multiple Listing Service (CRMLS)
MLS Number: PI25098143
APN: 525-603-20-00-9
- 7208 Whitewater Falls Dr
- 11313 Valletta Ave
- 11311 Mezzadro Ave Unit 3
- 11318 Valletta Ave
- 7220 Mist Falls Dr
- 11016 Snowcreek Falls Ave
- 11302 Mantova Ave
- 11404 Mantova Ave
- 6824 Chinook Falls Dr
- 6720 Alderbrook Ln
- 11018 Sonoma Creek Ct
- 10319 Malaguena Ct
- 12016 Cedar Bluff Ave Unit 2
- 10605 Coulthard Dr
- 10527 Rose River Falls Ave
- 7303 Glenn Miller Ct
- 7314 Glenn Miller Ct
- 10205 Malaguena Ct
- 8001 Quinto Real Ave
- 10716 Brandywine Falls Ave Unit 7
- 11110 Snowcreek Falls Ave
- 9814 Autumn Serenade Ct
- 10302 Fenwick Island Dr
- 7631 Calloway Dr
- 11409 Revolution Rd
- 9310 Elizabeth Grove Ct
- 5200 Old Farm Rd
- 34306 7th Standard Rd
- 12214 El Capitan Ave
- 19491 Stallion Way
- 4201 Jewetta Ave
- 4101 Brittany St
- 8908 County Crest Dr
- 10105 Laurie Ave
- 5601 Coffee Rd
- 8716 Hamblen Ct
- 8716 Hamblen Ct
- 8716 Hamblen Ct
- 8506 Blue Heron Dr
- 3212 Ranchgate Dr
