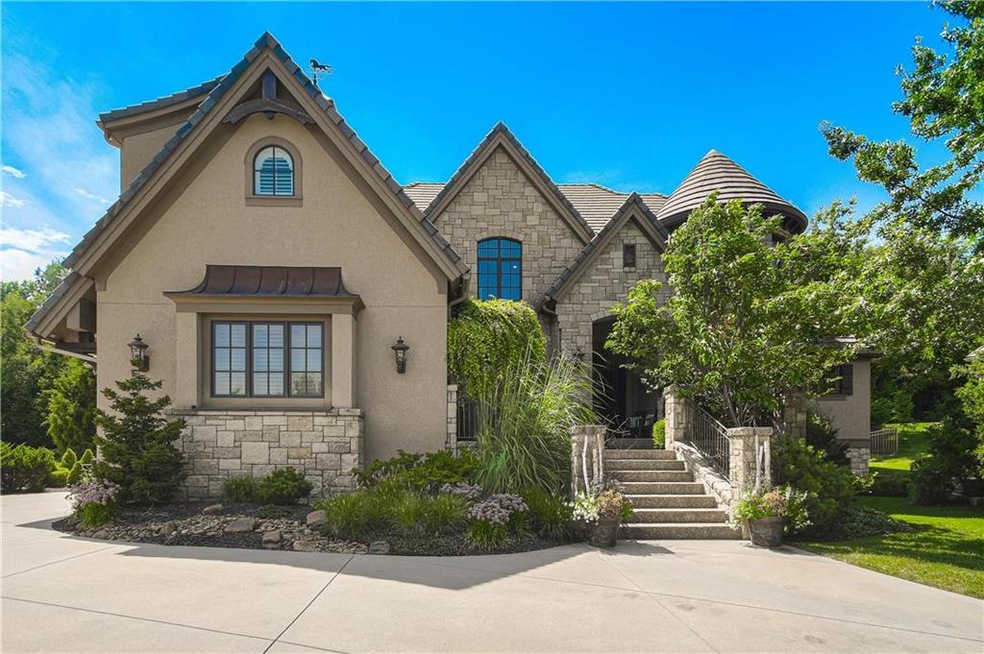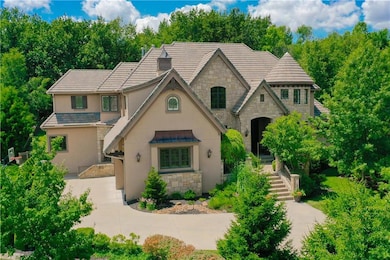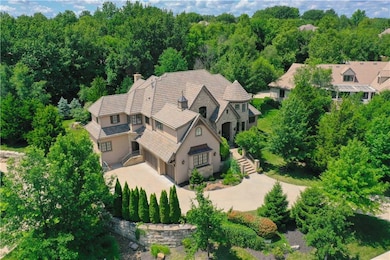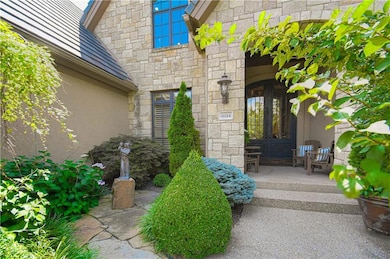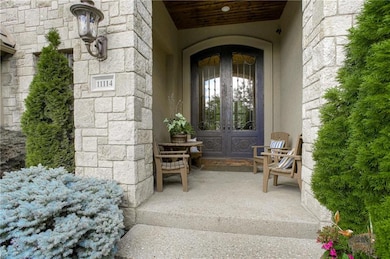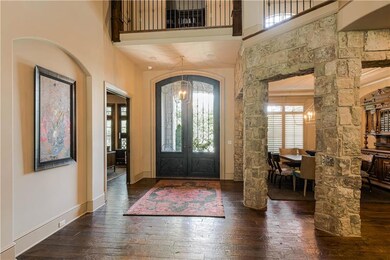
11114 Alhambra St Leawood, KS 66211
Estimated Value: $1,951,000 - $2,300,799
Highlights
- In Ground Pool
- Custom Closet System
- Recreation Room
- Leawood Elementary School Rated A
- Living Room with Fireplace
- Wooded Lot
About This Home
As of December 2020Words cannot do justice to the unique, quality & style coupled w/fabulous open floorplan & exquisite, private setting located in heart of Leawood. Stunning 1.5 sty impeccably cared for w/no detail spared to include custom built-in cabinetry, beautiful hardwood floors, plantation shutters & vaulted ceilings w/exposed wood beams. Gourmet kitchen w/oversized pantry, large island & top of the line appls. Multiple spacious living spaces! Retreat to luxurious owner's suite w/fireplace, beverage nook & spa like bath w/dbl walk-in closets. Private backyard w/picturesque screened in porch, sm. pool, firepit & patio. Finished LL w/oversized rec room, living room, wet bar & exercise rm. 4 en suite bedrooms & 2 laundry rooms. Must see spectacular home, perfect for entertaining!
Last Agent to Sell the Property
Compass Realty Group License #SP00225056 Listed on: 07/24/2020

Home Details
Home Type
- Single Family
Est. Annual Taxes
- $24,352
Year Built
- Built in 2007
Lot Details
- 0.5 Acre Lot
- Cul-De-Sac
- Aluminum or Metal Fence
- Sprinkler System
- Wooded Lot
- Many Trees
HOA Fees
- $153 Monthly HOA Fees
Parking
- 3 Car Attached Garage
- Side Facing Garage
- Garage Door Opener
Home Design
- Traditional Architecture
- Stone Frame
- Concrete Roof
- Stucco
Interior Spaces
- Wet Bar: Built-in Features, Carpet, Wet Bar, Walk-In Closet(s), Ceiling Fan(s), Plantation Shutters, Hardwood, Double Vanity, Natural Stone Floor, Separate Shower And Tub, Cathedral/Vaulted Ceiling, Fireplace, Granite Counters, Kitchen Island
- Central Vacuum
- Built-In Features: Built-in Features, Carpet, Wet Bar, Walk-In Closet(s), Ceiling Fan(s), Plantation Shutters, Hardwood, Double Vanity, Natural Stone Floor, Separate Shower And Tub, Cathedral/Vaulted Ceiling, Fireplace, Granite Counters, Kitchen Island
- Vaulted Ceiling
- Ceiling Fan: Built-in Features, Carpet, Wet Bar, Walk-In Closet(s), Ceiling Fan(s), Plantation Shutters, Hardwood, Double Vanity, Natural Stone Floor, Separate Shower And Tub, Cathedral/Vaulted Ceiling, Fireplace, Granite Counters, Kitchen Island
- Skylights
- See Through Fireplace
- Shades
- Plantation Shutters
- Drapes & Rods
- Mud Room
- Great Room
- Family Room
- Living Room with Fireplace
- 4 Fireplaces
- Formal Dining Room
- Den
- Library
- Recreation Room
- Screened Porch
- Home Gym
- Sink Near Laundry
Kitchen
- Breakfast Room
- Eat-In Kitchen
- Double Oven
- Gas Oven or Range
- Dishwasher
- Stainless Steel Appliances
- Kitchen Island
- Granite Countertops
- Laminate Countertops
- Disposal
Flooring
- Wood
- Wall to Wall Carpet
- Linoleum
- Laminate
- Stone
- Ceramic Tile
- Luxury Vinyl Plank Tile
- Luxury Vinyl Tile
Bedrooms and Bathrooms
- 5 Bedrooms
- Custom Closet System
- Cedar Closet: Built-in Features, Carpet, Wet Bar, Walk-In Closet(s), Ceiling Fan(s), Plantation Shutters, Hardwood, Double Vanity, Natural Stone Floor, Separate Shower And Tub, Cathedral/Vaulted Ceiling, Fireplace, Granite Counters, Kitchen Island
- Walk-In Closet: Built-in Features, Carpet, Wet Bar, Walk-In Closet(s), Ceiling Fan(s), Plantation Shutters, Hardwood, Double Vanity, Natural Stone Floor, Separate Shower And Tub, Cathedral/Vaulted Ceiling, Fireplace, Granite Counters, Kitchen Island
- Double Vanity
- Bathtub with Shower
Finished Basement
- Sump Pump
- Sub-Basement: Living Room
- Basement Window Egress
Home Security
- Home Security System
- Fire and Smoke Detector
Outdoor Features
- In Ground Pool
- Fire Pit
Schools
- Leawood Elementary School
- Blue Valley North High School
Utilities
- Central Air
- Heating System Uses Natural Gas
Listing and Financial Details
- Assessor Parcel Number HP97600000-0061
Community Details
Overview
- Association fees include curbside recycling, trash pick up
- The Woods Estates Subdivision
Recreation
- Trails
Ownership History
Purchase Details
Home Financials for this Owner
Home Financials are based on the most recent Mortgage that was taken out on this home.Purchase Details
Home Financials for this Owner
Home Financials are based on the most recent Mortgage that was taken out on this home.Purchase Details
Purchase Details
Home Financials for this Owner
Home Financials are based on the most recent Mortgage that was taken out on this home.Purchase Details
Home Financials for this Owner
Home Financials are based on the most recent Mortgage that was taken out on this home.Similar Homes in Leawood, KS
Home Values in the Area
Average Home Value in this Area
Purchase History
| Date | Buyer | Sale Price | Title Company |
|---|---|---|---|
| Pachman Krysta Kauble | -- | None Available | |
| Stiles Michella | -- | Nations Title Ag | |
| Stiles Michael C | -- | Nations Title Agency | |
| Stiles Michella | -- | None Available | |
| Stiles Michael C | -- | All American Title Company | |
| Stiles Michael | -- | Cbkc Title And Escrow Llc |
Mortgage History
| Date | Status | Borrower | Loan Amount |
|---|---|---|---|
| Open | Pachman Krysta Kauble | $1,380,000 | |
| Previous Owner | Stiles Michella | $400,000 | |
| Previous Owner | Stiles Michael C | $826,000 | |
| Previous Owner | Stiles Michael C | $1,100,000 | |
| Previous Owner | Stiles Michael | $1,767,094 |
Property History
| Date | Event | Price | Change | Sq Ft Price |
|---|---|---|---|---|
| 12/08/2020 12/08/20 | Sold | -- | -- | -- |
| 10/09/2020 10/09/20 | Pending | -- | -- | -- |
| 07/24/2020 07/24/20 | For Sale | $1,995,000 | -- | $255 / Sq Ft |
Tax History Compared to Growth
Tax History
| Year | Tax Paid | Tax Assessment Tax Assessment Total Assessment is a certain percentage of the fair market value that is determined by local assessors to be the total taxable value of land and additions on the property. | Land | Improvement |
|---|---|---|---|---|
| 2024 | $22,768 | $201,733 | $39,542 | $162,191 |
| 2023 | $23,098 | $203,090 | $39,542 | $163,548 |
| 2022 | $22,972 | $197,697 | $39,542 | $158,155 |
| 2021 | $24,044 | $198,375 | $35,943 | $162,432 |
| 2020 | $24,391 | $197,167 | $35,943 | $161,224 |
| 2019 | $24,352 | $193,338 | $32,676 | $160,662 |
| 2018 | $19,162 | $149,477 | $32,676 | $116,801 |
| 2017 | $19,898 | $152,616 | $27,234 | $125,382 |
| 2016 | $20,819 | $159,827 | $27,230 | $132,597 |
| 2015 | $20,966 | $158,988 | $27,230 | $131,758 |
| 2013 | -- | $159,804 | $24,751 | $135,053 |
Agents Affiliated with this Home
-
Linda Mcclung

Seller's Agent in 2020
Linda Mcclung
Compass Realty Group
(913) 522-9636
33 in this area
42 Total Sales
Map
Source: Heartland MLS
MLS Number: 2232804
APN: HP97600000-0061
- 11101 Delmar Ct
- 4300 W 112th Terrace
- 4300 W 112th St
- 4311 W 112th Terrace
- 11349 Buena Vista St
- 11317 El Monte St
- 4414 W 112th Terrace
- 11305 Canterbury Ct
- 11352 El Monte Ct
- 11404 El Monte Ct
- 11405 Manor Rd
- 11619 Tomahawk Creek Pkwy Unit B
- 11629 Tomahawk Creek Pkwy Unit G
- 11700 Canterbury Ct
- 10511 Mission Rd Unit 210
- 11203 Cedar Dr
- 10416 Mohawk Ln
- 10408 Howe Ln
- 10400 Howe Ln
- 11712 Brookwood Ave
- 11114 Alhambra St
- 11110 Alhambra St
- 11118 Alhambra St
- 11109 Buena Vista St
- 11113 Alhambra St
- 11121 Alhambra St
- 11109 Alhambra St
- 4141 W 111th Terrace
- 11117 Alhambra St
- 4004 W 112th St
- 4145 W 111th Terrace
- 4008 W 112th St
- 11105 Alhambra St
- 4012 W 112th St
- 11101 Alhambra St
- 4149 W 111th Terrace
- 4144 W 111th Terrace
- 4000 W 112th St
- 4148 W 111th Terrace
- 4011 W 112th St
