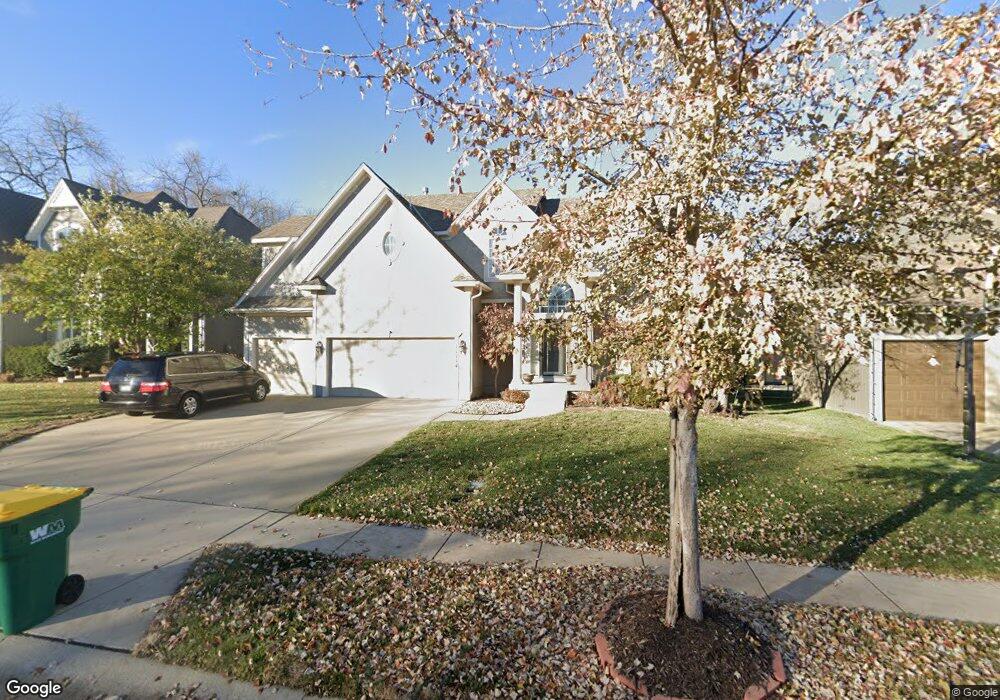11114 W 144th Terrace Overland Park, KS 66221
South Overland Park NeighborhoodEstimated Value: $611,936 - $637,000
4
Beds
4
Baths
2,831
Sq Ft
$221/Sq Ft
Est. Value
About This Home
This home is located at 11114 W 144th Terrace, Overland Park, KS 66221 and is currently estimated at $624,984, approximately $220 per square foot. 11114 W 144th Terrace is a home located in Johnson County with nearby schools including Harmony Elementary School, Harmony Middle School, and Blue Valley Northwest High School.
Ownership History
Date
Name
Owned For
Owner Type
Purchase Details
Closed on
Nov 17, 2010
Sold by
Hsbc Bank Usa National Association
Bought by
Mukadam Shabbir E and Mukadam Fatema S
Current Estimated Value
Home Financials for this Owner
Home Financials are based on the most recent Mortgage that was taken out on this home.
Original Mortgage
$243,950
Outstanding Balance
$149,113
Interest Rate
2.87%
Mortgage Type
New Conventional
Estimated Equity
$475,871
Purchase Details
Closed on
Oct 12, 2010
Sold by
Shelton Russell
Bought by
Hsbc Bank Usa National Association
Home Financials for this Owner
Home Financials are based on the most recent Mortgage that was taken out on this home.
Original Mortgage
$243,950
Outstanding Balance
$149,113
Interest Rate
2.87%
Mortgage Type
New Conventional
Estimated Equity
$475,871
Purchase Details
Closed on
Aug 12, 2005
Sold by
Snodgrass Stephen E and Pursley Bridget
Bought by
Shelton Russell
Home Financials for this Owner
Home Financials are based on the most recent Mortgage that was taken out on this home.
Original Mortgage
$73,000
Interest Rate
5.81%
Mortgage Type
Stand Alone Second
Purchase Details
Closed on
Jan 25, 2005
Sold by
Glen A Mock Construction & Design Inc
Bought by
Snodgrass Stephen E and Pursley Bridget
Home Financials for this Owner
Home Financials are based on the most recent Mortgage that was taken out on this home.
Original Mortgage
$64,995
Interest Rate
5.82%
Mortgage Type
Credit Line Revolving
Purchase Details
Closed on
Nov 5, 2003
Sold by
Oxford Mills Llc
Bought by
Glen A Mock Construction & Design Inc
Home Financials for this Owner
Home Financials are based on the most recent Mortgage that was taken out on this home.
Original Mortgage
$248,000
Interest Rate
5.81%
Mortgage Type
Construction
Create a Home Valuation Report for This Property
The Home Valuation Report is an in-depth analysis detailing your home's value as well as a comparison with similar homes in the area
Home Values in the Area
Average Home Value in this Area
Purchase History
| Date | Buyer | Sale Price | Title Company |
|---|---|---|---|
| Mukadam Shabbir E | $287,000 | None Available | |
| Hsbc Bank Usa National Association | $317,387 | None Available | |
| Shelton Russell | -- | Kansas Secured Title | |
| Snodgrass Stephen E | -- | Security Land Title Co | |
| Glen A Mock Construction & Design Inc | -- | -- |
Source: Public Records
Mortgage History
| Date | Status | Borrower | Loan Amount |
|---|---|---|---|
| Open | Mukadam Shabbir E | $243,950 | |
| Previous Owner | Shelton Russell | $73,000 | |
| Previous Owner | Shelton Russell | $292,000 | |
| Previous Owner | Snodgrass Stephen E | $64,995 | |
| Previous Owner | Glen A Mock Construction & Design Inc | $248,000 |
Source: Public Records
Tax History Compared to Growth
Tax History
| Year | Tax Paid | Tax Assessment Tax Assessment Total Assessment is a certain percentage of the fair market value that is determined by local assessors to be the total taxable value of land and additions on the property. | Land | Improvement |
|---|---|---|---|---|
| 2024 | $5,671 | $66,435 | $14,360 | $52,075 |
| 2023 | $5,248 | $61,122 | $14,360 | $46,762 |
| 2022 | $5,717 | $53,877 | $14,360 | $39,517 |
| 2021 | $5,760 | $46,771 | $11,492 | $35,279 |
| 2020 | $4,806 | $42,734 | $10,445 | $32,289 |
| 2019 | $5,013 | $43,505 | $8,386 | $35,119 |
| 2018 | $4,774 | $40,722 | $8,386 | $32,336 |
| 2017 | $4,767 | $39,940 | $8,386 | $31,554 |
| 2016 | $4,373 | $36,628 | $8,386 | $28,242 |
| 2015 | $4,079 | $34,029 | $8,386 | $25,643 |
| 2013 | -- | $31,901 | $8,386 | $23,515 |
Source: Public Records
Map
Nearby Homes
- 14308 Barton St
- 14516 Reeder St
- 11130 W 146th Terrace
- 11308 W 143rd Terrace
- 11110 W 146th Terrace
- The Santa Barbara Plan at Polo Fields
- The Laguna Plan at Polo Fields
- The Laguna 1.5 Story Plan at Polo Fields
- Windsor Plan at Chapel Hill
- Bristol Plan at Chapel Hill
- The Breckenridge Plan at Polo Fields
- 14388 S Cody St
- 10675 W 142nd Terrace
- 14124 Flint St
- 14157 Bond St
- 10808 W 141st St
- 14622 S Garnett St
- 11801 W 149th St
- 10708 W 142nd St
- 14115 Cody St
- 11110 W 144th Terrace
- 11118 W 144th Terrace
- 14348 Nieman Rd
- 14352 Nieman Rd
- 11106 W 144th Terrace
- 14417 Barton St
- 14413 Barton St
- 14344 Nieman Rd
- 14409 Barton St
- 11121 W 144th Terrace
- 14356 Nieman Rd
- 11102 W 144th Terrace
- 11125 W 144th Terrace
- 14405 Barton St
- 14340 Nieman Rd
- 11017 W 144th St
- 11129 W 144th Terrace
- 14401 Barton St
- 14408 Barton St
- 14336 Nieman Rd
