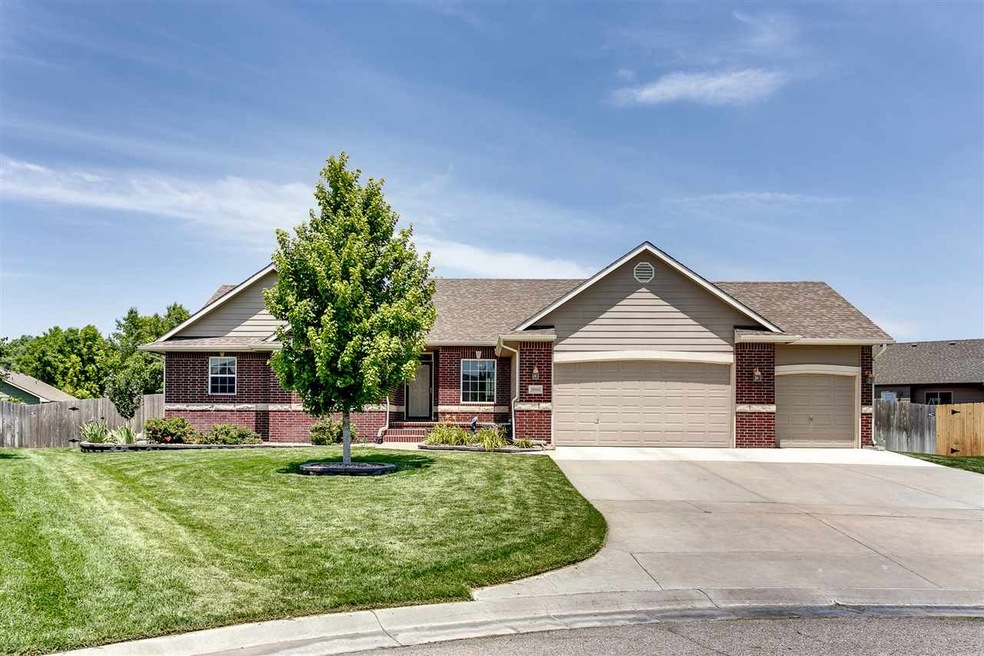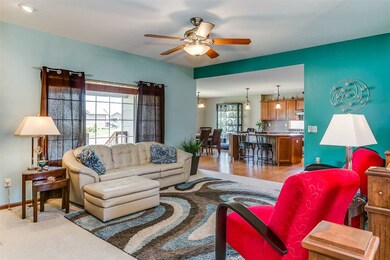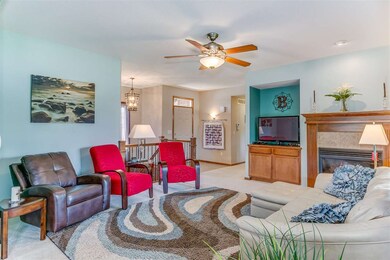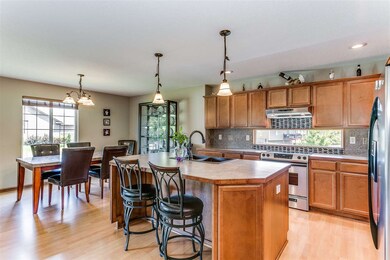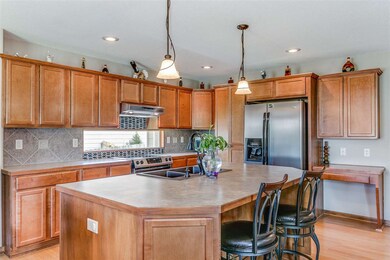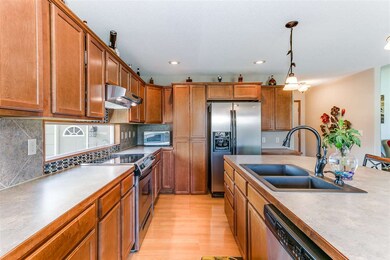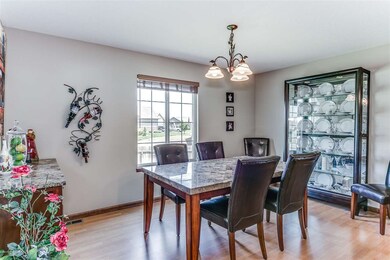
11114 W Lantana Cir Wichita, KS 67205
Aberdeen NeighborhoodEstimated Value: $401,622 - $435,000
Highlights
- Spa
- Community Lake
- Vaulted Ceiling
- Maize South Elementary School Rated A-
- Family Room with Fireplace
- Ranch Style House
About This Home
As of November 2015This beautiful and well-designed home features awesome indoor and outdoor living spaces. Stunning from the first look, this open floor plan includes a spacious living, dining and kitchen area. The living room features a stylish gas fireplace with tile accents and fluted wood trim with adjacent media area, and a triple window set overlooking the covered deck and huge backyard. The kitchen has amazing counter and cabinet space with an impressive island, maple cabinets, walk-in pantry, all stainless steel appliances, and a stunning glass window accented with subway tile above the counter. The kitchen is very open to the living and dining rooms, and the dining room includes large double windows that also overlook the backyard, and a door to the covered deck. The master suite features a spacious bedroom with double door entry, coffered ceiling, door to the deck, triple bay window area, and a great master bathroom with large vanity including two sinks, corner whirlpool tub, separate shower, private lavatory, and awesome walk-in closet. The main floor also includes two more roomy bedrooms, a hall bathroom and linen closet. The full, finished viewout basement features a family room that is the perfect hangout area for media viewing with built-in 7.1 surround sound, and also includes a chic electric fireplace. The large recreation/game area has plenty of space for your choice of game tables, and includes a wet bar area. The basement also has two newly finished bedrooms, and a third bathroom with tub/shower and tile floor. The exterior features an amazing and huge yard, a 600+ SF patio area with anchored gazebo and new gazebo cover, fire pit, irrigation well (with newer pump), 8-zone sprinkler system, large storage shed and a play area with rubber mulch and a playset that stays. Awesome home on a premium cul-de-sac lot in a great location - so much to enjoy!
Last Agent to Sell the Property
Berkshire Hathaway PenFed Realty License #00049306 Listed on: 07/06/2015
Last Buyer's Agent
Rachelle Byars
Keller Williams Hometown Partners License #SP00229662
Home Details
Home Type
- Single Family
Est. Annual Taxes
- $3,412
Year Built
- Built in 2006
Lot Details
- 0.38 Acre Lot
- Cul-De-Sac
- Wood Fence
- Sprinkler System
HOA Fees
- $11 Monthly HOA Fees
Home Design
- Ranch Style House
- Brick or Stone Mason
- Frame Construction
- Composition Roof
Interior Spaces
- Wet Bar
- Wired For Sound
- Built-In Desk
- Vaulted Ceiling
- Ceiling Fan
- Multiple Fireplaces
- Gas Fireplace
- Window Treatments
- Family Room with Fireplace
- Living Room with Fireplace
- Combination Kitchen and Dining Room
- Game Room
- Laminate Flooring
Kitchen
- Breakfast Bar
- Oven or Range
- Electric Cooktop
- Range Hood
- Microwave
- Dishwasher
- Kitchen Island
- Disposal
Bedrooms and Bathrooms
- 5 Bedrooms
- En-Suite Primary Bedroom
- Walk-In Closet
- 3 Full Bathrooms
- Dual Vanity Sinks in Primary Bathroom
- Whirlpool Bathtub
- Separate Shower in Primary Bathroom
Laundry
- Laundry Room
- Laundry on main level
Finished Basement
- Basement Fills Entire Space Under The House
- Bedroom in Basement
- Finished Basement Bathroom
- Basement Storage
Home Security
- Storm Windows
- Storm Doors
Parking
- 3 Car Attached Garage
- Garage Door Opener
Outdoor Features
- Spa
- Covered Deck
- Patio
- Rain Gutters
Schools
- Maize
Utilities
- Humidifier
- Forced Air Heating and Cooling System
- Heating System Uses Gas
Listing and Financial Details
- Assessor Parcel Number 00535-481
Community Details
Overview
- Association fees include gen. upkeep for common ar
- $200 HOA Transfer Fee
- Evergreen Subdivision
- Community Lake
Recreation
- Jogging Path
Ownership History
Purchase Details
Home Financials for this Owner
Home Financials are based on the most recent Mortgage that was taken out on this home.Similar Homes in Wichita, KS
Home Values in the Area
Average Home Value in this Area
Purchase History
| Date | Buyer | Sale Price | Title Company |
|---|---|---|---|
| Robinson Brandon T | -- | Security 1St Title |
Mortgage History
| Date | Status | Borrower | Loan Amount |
|---|---|---|---|
| Open | Robinson Brandon T | $48,000 | |
| Open | Robinson Brandon | $231,000 | |
| Closed | Robinson Brandon T | $245,100 | |
| Previous Owner | Burbach Collyer L | $252,117 | |
| Previous Owner | Burbach Collyer L | $258,890 | |
| Previous Owner | Burbach Collyer L | $258,597 | |
| Previous Owner | Burbach Collyer L | $169,250 | |
| Previous Owner | Burbach Collyer L | $42,300 | |
| Previous Owner | Socora Village Co | $159,150 |
Property History
| Date | Event | Price | Change | Sq Ft Price |
|---|---|---|---|---|
| 11/10/2015 11/10/15 | Sold | -- | -- | -- |
| 09/18/2015 09/18/15 | Pending | -- | -- | -- |
| 07/06/2015 07/06/15 | For Sale | $265,000 | -- | $95 / Sq Ft |
Tax History Compared to Growth
Tax History
| Year | Tax Paid | Tax Assessment Tax Assessment Total Assessment is a certain percentage of the fair market value that is determined by local assessors to be the total taxable value of land and additions on the property. | Land | Improvement |
|---|---|---|---|---|
| 2023 | $4,877 | $40,642 | $4,060 | $36,582 |
| 2022 | $4,988 | $40,642 | $3,830 | $36,812 |
| 2021 | $4,608 | $37,629 | $3,830 | $33,799 |
| 2020 | $4,410 | $35,835 | $3,830 | $32,005 |
| 2019 | $4,744 | $29,947 | $3,830 | $26,117 |
| 2018 | $4,598 | $28,797 | $3,807 | $24,990 |
| 2017 | $4,515 | $0 | $0 | $0 |
| 2016 | $4,413 | $0 | $0 | $0 |
| 2015 | $4,551 | $0 | $0 | $0 |
| 2014 | $4,503 | $0 | $0 | $0 |
Agents Affiliated with this Home
-
Ginette Huelsman

Seller's Agent in 2015
Ginette Huelsman
Berkshire Hathaway PenFed Realty
(316) 448-1026
5 in this area
134 Total Sales
-
R
Buyer's Agent in 2015
Rachelle Byars
Keller Williams Hometown Partners
Map
Source: South Central Kansas MLS
MLS Number: 506602
APN: 133-06-0-12-02-006.00
- 2734 N Stoney Point St
- 3148 N Pine Grove Cir
- 11615 W Ryan Place
- 2614 N Landon St
- 11325 W Fontana Ct
- 3106 N Judith St
- 3141 N Judith St
- 2422 N Covington Ct
- 3122 N Judith St
- 2313 N Shefford St
- 11109 W Greenspoint St
- 3133 N Judith St
- 2326 N Covington St
- 3306 N Chambers St
- 3149 N Judith St
- 3109 Judith
- 3105 Judith
- 3145 Judith
- 2267 N Covington Ct
- 3129 Pine Grove Cir
- 11114 W Lantana Cir
- 11119 W Lantana Cir
- 11108 W Lantana Cir
- 2917 N Parkdale Ct
- 11113 W Lantana Cir
- 2914 N Cardington Ct
- 2921 N Parkdale Ct
- 11102 W Lantana Cir
- 2918 N Cardington Ct
- 2913 N Parkdale Ct
- 11107 W Lantana Cir
- 11101 W Lantana Cir
- 2909 N Parkdale Ct
- 11014 W Lantana Cir
- 2922 N Cardington Ct
- 2910 N Cardington Ct
- 11114 W Bristlecone Cir
- 11108 W Bristlecone Cir
- 2925 N Parkdale Ct
- 2946 N Cardington Ct
