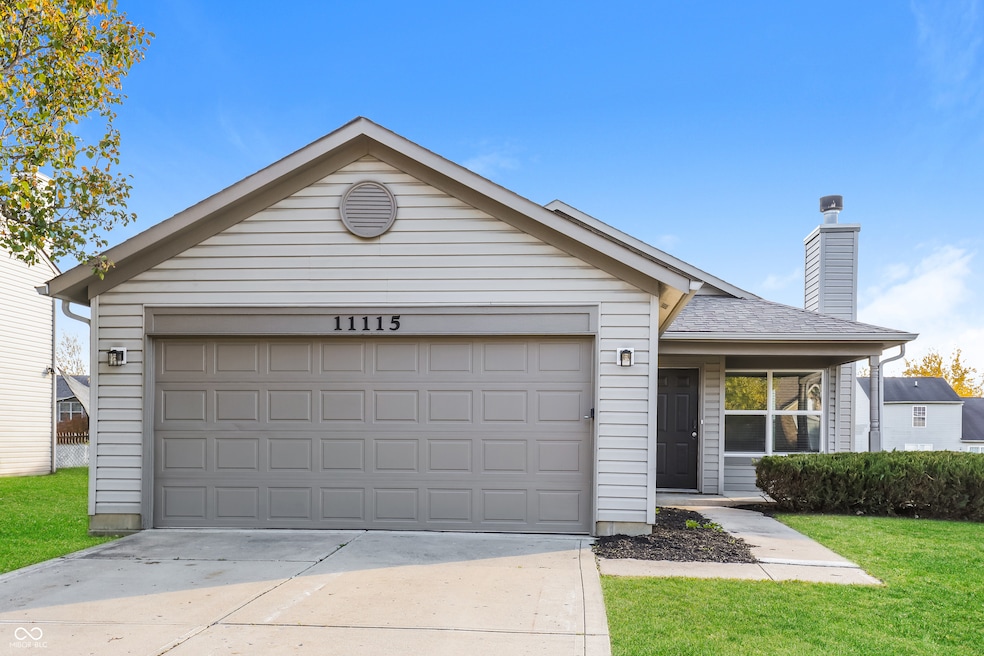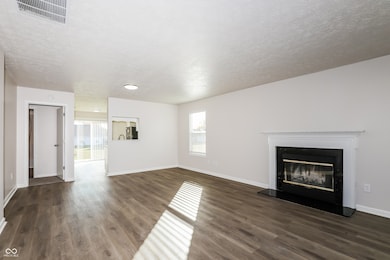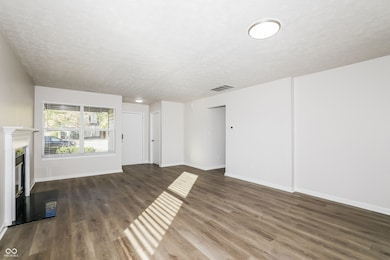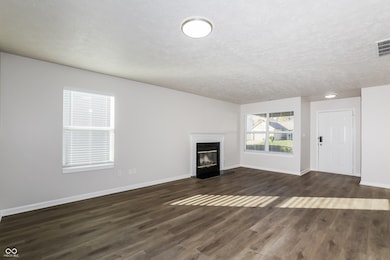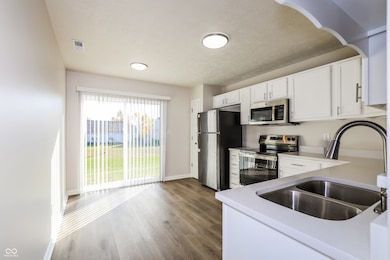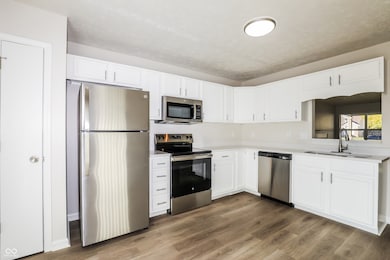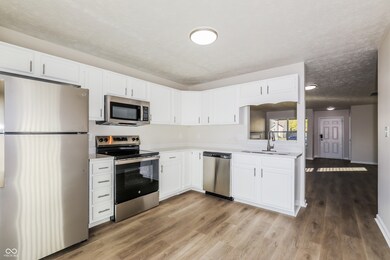11115 Dura Dr Indianapolis, IN 46229
East Warren NeighborhoodHighlights
- 2 Car Attached Garage
- Laundry Room
- Forced Air Heating and Cooling System
- Eat-In Kitchen
- 1-Story Property
- Combination Dining and Living Room
About This Home
Welcome to your dream home! Step inside this pet-friendly home featuring modern finishings and a layout designed with functionality in mind. Enjoy the storage space found in the kitchen and closets as well as the spacious living areas and natural light throughout. Enjoy outdoor living in your yard, perfect for gathering, relaxing, or gardening! Take advantage of the incredible location, nestled in a great neighborhood with access to schools, parks, dining and more. Don't miss a chance to make this house your next home! Beyond the home, experience the ease of our technology-enabled maintenance services, ensuring hassle-free living at your fingertips. Help is just a tap away! Apply now!
Home Details
Home Type
- Single Family
Year Built
- Built in 2002
Parking
- 2 Car Attached Garage
Home Design
- Slab Foundation
- Vinyl Construction Material
Interior Spaces
- 1,252 Sq Ft Home
- 1-Story Property
- Living Room with Fireplace
- Combination Dining and Living Room
- Attic Access Panel
- Laundry Room
Kitchen
- Eat-In Kitchen
- Electric Oven
- Microwave
- Dishwasher
Flooring
- Carpet
- Vinyl
Bedrooms and Bathrooms
- 3 Bedrooms
- 2 Full Bathrooms
Schools
- Brookview Elementary School
- Stonybrook Intermediate & Middle School
- Warren Central High School
Additional Features
- 7,405 Sq Ft Lot
- Forced Air Heating and Cooling System
Listing and Financial Details
- Security Deposit $1,960
- Property Available on 11/12/25
- Tenant pays for all utilities, insurance, lawncare, sewer, trash collection
- The owner pays for not applic
- 12-Month Minimum Lease Term
- $50 Application Fee
- Tax Lot 21
- Assessor Parcel Number 490827105059000700
Community Details
Overview
- Property has a Home Owners Association
- Association fees include maintenance
- Association Phone (317) 622-2300
- Autumn Creek Subdivision
- Property managed by Main Street Renewal, LLC
- The community has rules related to covenants, conditions, and restrictions
Pet Policy
- Pets allowed on a case-by-case basis
- Pet Deposit $250
Map
Source: MIBOR Broker Listing Cooperative®
MLS Number: 22073040
APN: 49-08-27-105-059.000-700
- 10952 Golden Harvest Place
- 10913 Golden Harvest Place
- 2005 Monroe St
- 2021 Bradford Trace Blvd
- 2500 N German Church Rd
- 1967 Star Fire Dr
- 11105 Mcdowell Dr
- 11502 Ross Park Dr
- 11320 Mcdowell Dr
- 11371 Shady Hollow Ln
- 1946 Golf Stream Dr
- 11341 Mcdowell Dr
- 11345 Mcdowell Dr
- 2202 Rossington Ln
- 1809 Mutz Dr
- 1646 Arley Dr
- 11043 Whistler Dr
- 2308 Valley Creek West Ln
- 1639 Moores Ct
- 2045 N Cumberland Rd
- 2247 Peter Dr
- 2226 Leaf Dr
- 2359 Bremhaven Ct
- 1843 Sweet Blossom Ln
- 2261 Rosswood Blvd
- 2146 Rosswood Blvd
- 2178 Tucker Dr
- 2421 Ross Common Ct
- 2178 Rossington Ln
- 11543 Brook Bay Ln
- 2739 Lullwater Ln
- 10333 E 25th St
- 2810 Braxton Dr
- 2620 Pawnee Dr
- 2835 Greenview Way
- 3036 Redskin Dr
- 2313 Bernie Dr
- 2910 Heatherlea Dr
- 10301 Starhaven Cir
- 1202 Pine Mountain Way
