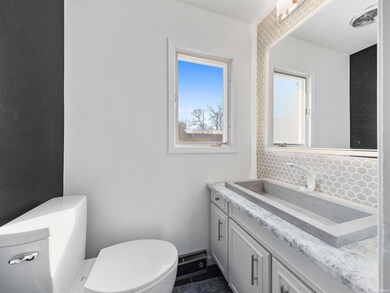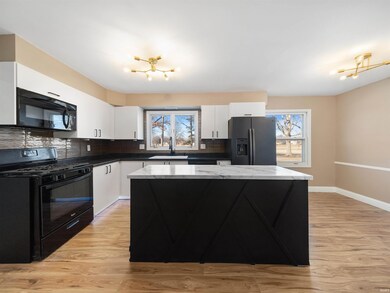
11115 Trails Dr N Fort Wayne, IN 46845
Highlights
- Golf Course View
- Traditional Architecture
- 2 Car Attached Garage
- Carroll High School Rated A
- 1 Fireplace
- Forced Air Heating and Cooling System
About This Home
As of March 2025Experience luxury living in this stunning two-story renovation, perfectly situated on the GOLF COURSE with breathtaking views. This modern contemporary home boasts over 3,000 sq. ft. of meticulously designed space, including a fully finished basement with beautifully designed bar and mini cold frige. Totally gutted and revamped kitchen design with sleek modern cabinetry with under the cabinet lighting, backsplash and center island are sure to be a centerpiece in this homestead. With 4 spacious bedrooms and 2.5 baths, this home offers the perfect blend of comfort and style. The primary bath boasts wonderful tile shower with silent slide glass door to add that extra pizazz!! You will most certainly be taken aback by the time & attention to detail the seller has put into this design with YOU IN MIND!! The open-concept layout is complemented by high-end finishes, sleek design elements, and abundant natural light. Nestled on nearly half an acre, the expansive backyard provides a serene retreat with direct access to the course. Whether you’re entertaining or relaxing, this home is a true showstopper
Last Agent to Sell the Property
Liberty Group Realty Brokerage Phone: 260-241-3127 Listed on: 02/11/2025
Home Details
Home Type
- Single Family
Est. Annual Taxes
- $2,567
Year Built
- Built in 1965
Lot Details
- 0.38 Acre Lot
- Lot Dimensions are 88x187
HOA Fees
- $19 Monthly HOA Fees
Parking
- 2 Car Attached Garage
Home Design
- Traditional Architecture
- Brick Exterior Construction
- Poured Concrete
- Vinyl Construction Material
Interior Spaces
- 2-Story Property
- 1 Fireplace
- Golf Course Views
Bedrooms and Bathrooms
- 4 Bedrooms
Finished Basement
- Basement Fills Entire Space Under The House
- 1 Bedroom in Basement
Schools
- Perry Hill Elementary School
- Maple Creek Middle School
- Carroll High School
Utilities
- Forced Air Heating and Cooling System
- Heating System Uses Gas
Community Details
- Pine Valley Country Club Subdivision
Listing and Financial Details
- Assessor Parcel Number 02-02-34-178-009.000-091
Ownership History
Purchase Details
Home Financials for this Owner
Home Financials are based on the most recent Mortgage that was taken out on this home.Purchase Details
Similar Homes in Fort Wayne, IN
Home Values in the Area
Average Home Value in this Area
Purchase History
| Date | Type | Sale Price | Title Company |
|---|---|---|---|
| Warranty Deed | -- | Centurion Land Title | |
| Personal Reps Deed | -- | Centurion Land Title | |
| Personal Reps Deed | $282,000 | Centurion Land Title |
Mortgage History
| Date | Status | Loan Amount | Loan Type |
|---|---|---|---|
| Open | $269,500 | New Conventional |
Property History
| Date | Event | Price | Change | Sq Ft Price |
|---|---|---|---|---|
| 03/28/2025 03/28/25 | Sold | $385,000 | -3.7% | $127 / Sq Ft |
| 02/28/2025 02/28/25 | Pending | -- | -- | -- |
| 02/11/2025 02/11/25 | For Sale | $399,900 | -- | $132 / Sq Ft |
Tax History Compared to Growth
Tax History
| Year | Tax Paid | Tax Assessment Tax Assessment Total Assessment is a certain percentage of the fair market value that is determined by local assessors to be the total taxable value of land and additions on the property. | Land | Improvement |
|---|---|---|---|---|
| 2024 | $2,567 | $265,100 | $35,800 | $229,300 |
| 2023 | $2,567 | $254,000 | $35,800 | $218,200 |
| 2022 | $2,277 | $220,600 | $35,800 | $184,800 |
| 2021 | $2,111 | $203,700 | $35,800 | $167,900 |
| 2020 | $2,075 | $199,500 | $35,800 | $163,700 |
| 2019 | $1,823 | $175,700 | $35,800 | $139,900 |
| 2018 | $1,839 | $180,600 | $35,800 | $144,800 |
| 2017 | $1,581 | $158,100 | $35,800 | $122,300 |
| 2016 | $1,459 | $154,700 | $35,800 | $118,900 |
| 2014 | $1,402 | $140,200 | $35,800 | $104,400 |
| 2013 | $1,419 | $142,400 | $35,800 | $106,600 |
Agents Affiliated with this Home
-
Larry White

Seller's Agent in 2025
Larry White
Liberty Group Realty
(260) 241-3127
245 Total Sales
-
Katie Brown

Buyer's Agent in 2025
Katie Brown
Mike Thomas Assoc., Inc
(260) 437-5025
160 Total Sales
Map
Source: Indiana Regional MLS
MLS Number: 202504363
APN: 02-02-34-178-009.000-091
- 1013 Breton Ln
- 1112 Valley O Pines Pkwy
- 1024 Candlewood Way
- 11510 Trails Dr N
- 10914 Mill Lake Cove
- 920 Glen Eagle Ln
- 1637 Traders Crossing
- 11712 Trails End Ct
- 1305 Westwind Place
- 12008 Coldwater Rd
- 0 Rickey Ln
- 325 Marcelle Dr
- 11311 Rickey Ln
- 604 Merriweather Passage
- 10512 Traders Pass
- 928 Willowind Trail
- 651 Grantham Passage
- 394 Carrara Cove
- 1830 E Dupont Rd
- 1011 Willowind Trail






