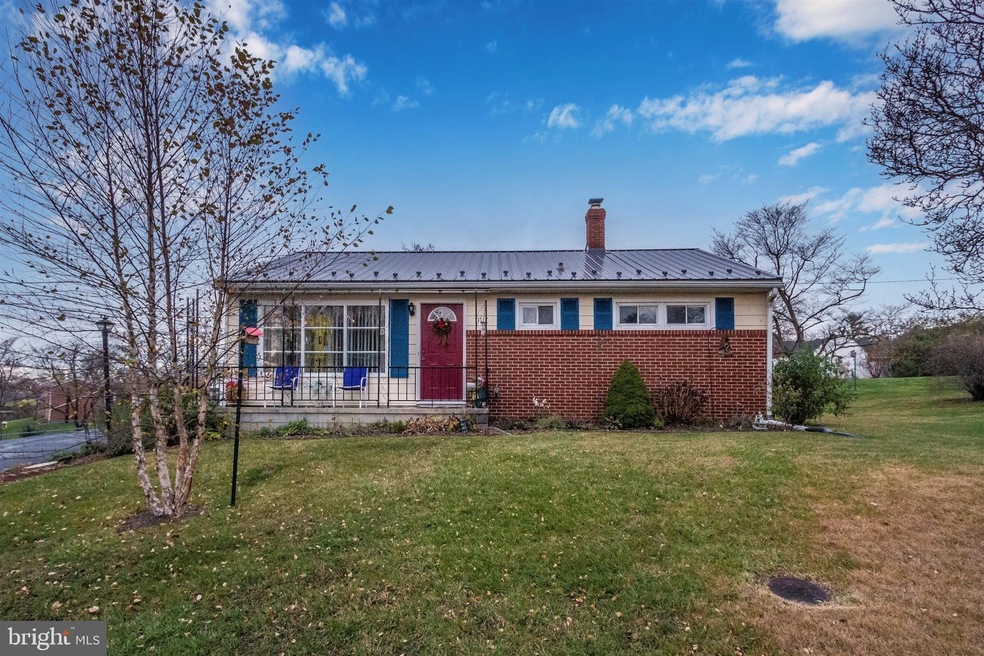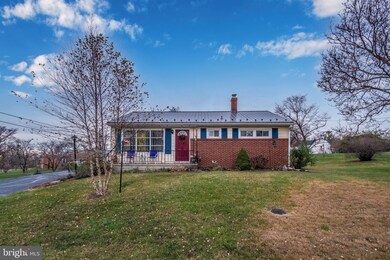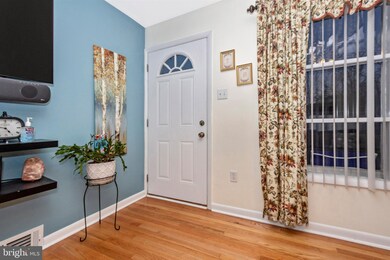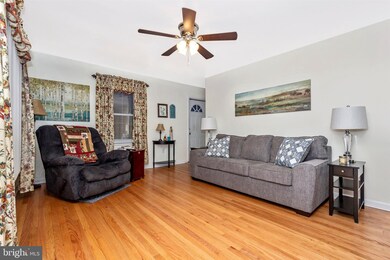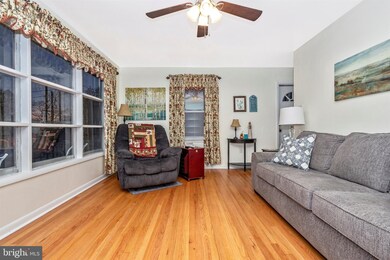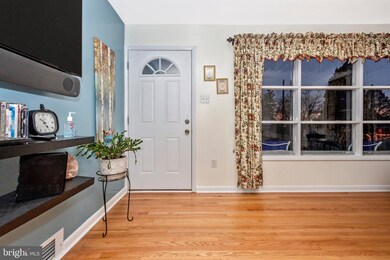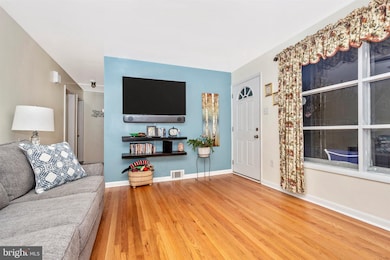
11117 Mountain View Cir Hagerstown, MD 21740
Halfway NeighborhoodEstimated Value: $232,000 - $236,000
Highlights
- Traditional Floor Plan
- Wood Flooring
- No HOA
- Rambler Architecture
- Main Floor Bedroom
- Bathtub with Shower
About This Home
As of February 2021One level living at its best in this adorable, well kept rancher. Beautiful hardwood floors throughout, bright white kitchen with charming, vintage counters + newly installed kitchen floor, separate dining room that could be used as a 3rd main level bedroom (contains closet + egress window), beautifully updated bath + a metal roof. Bring your design ideas since the lower level is already studded + roughed in for future completion. Easy interstate access, convenient to shopping/restaurants + NO CITY TAXES!
Home Details
Home Type
- Single Family
Est. Annual Taxes
- $1,163
Year Built
- Built in 1959
Lot Details
- 0.25 Acre Lot
- Property is in excellent condition
- Property is zoned RU
Home Design
- Rambler Architecture
- Brick Exterior Construction
- Metal Roof
- Vinyl Siding
Interior Spaces
- 900 Sq Ft Home
- Property has 2 Levels
- Traditional Floor Plan
- Ceiling Fan
- Living Room
- Dining Room
- Wood Flooring
Kitchen
- Electric Oven or Range
- Range Hood
Bedrooms and Bathrooms
- 2 Main Level Bedrooms
- En-Suite Primary Bedroom
- 1 Full Bathroom
- Bathtub with Shower
Laundry
- Dryer
- Washer
Unfinished Basement
- Basement Fills Entire Space Under The House
- Connecting Stairway
- Interior Basement Entry
- Laundry in Basement
- Rough-In Basement Bathroom
- Natural lighting in basement
Parking
- Driveway
- On-Street Parking
Outdoor Features
- Shed
Schools
- Hickory Elementary School
- Springfield Middle School
- Williamsport High School
Utilities
- Central Air
- Heating System Uses Oil
- Heat Pump System
- Vented Exhaust Fan
- Electric Water Heater
Community Details
- No Home Owners Association
- Halfway Subdivision
Listing and Financial Details
- Tax Lot 19
- Assessor Parcel Number 2226010616
Ownership History
Purchase Details
Home Financials for this Owner
Home Financials are based on the most recent Mortgage that was taken out on this home.Purchase Details
Home Financials for this Owner
Home Financials are based on the most recent Mortgage that was taken out on this home.Purchase Details
Purchase Details
Home Financials for this Owner
Home Financials are based on the most recent Mortgage that was taken out on this home.Purchase Details
Home Financials for this Owner
Home Financials are based on the most recent Mortgage that was taken out on this home.Purchase Details
Similar Homes in Hagerstown, MD
Home Values in the Area
Average Home Value in this Area
Purchase History
| Date | Buyer | Sale Price | Title Company |
|---|---|---|---|
| Cordell Kathleen | $170,000 | Rgs Title Llc | |
| Baker Sandra L | $100,000 | Olde Towne Title Inc | |
| Community Development Administration Mar | $84,300 | None Available | |
| Bank Deutsche National Trust Co | $175,865 | -- | |
| Miguel Grullon | $130,000 | -- | |
| Bank Deutsche National Trust Co | $175,865 | -- | |
| Miguel Grullon | $130,000 | -- | |
| Hawbaker Leslie A | $127,500 | -- |
Mortgage History
| Date | Status | Borrower | Loan Amount |
|---|---|---|---|
| Open | Cordell Kathleen | $166,920 | |
| Previous Owner | Baker Sandra L | $112,942 | |
| Previous Owner | Baker Sandra L | $94,729 | |
| Previous Owner | Miguel Grullon | $133,575 | |
| Previous Owner | Miguel Grullon | $133,575 | |
| Previous Owner | Hawbaker Leslie A | $157,000 | |
| Closed | Hawbaker Leslie A | -- |
Property History
| Date | Event | Price | Change | Sq Ft Price |
|---|---|---|---|---|
| 02/05/2021 02/05/21 | Sold | $170,000 | -3.4% | $189 / Sq Ft |
| 12/09/2020 12/09/20 | Pending | -- | -- | -- |
| 12/09/2020 12/09/20 | Price Changed | $176,000 | +3.6% | $196 / Sq Ft |
| 12/07/2020 12/07/20 | For Sale | $169,900 | +69.9% | $189 / Sq Ft |
| 10/19/2015 10/19/15 | Sold | $100,000 | 0.0% | $111 / Sq Ft |
| 09/04/2015 09/04/15 | Pending | -- | -- | -- |
| 09/04/2015 09/04/15 | Price Changed | $100,000 | +26.6% | $111 / Sq Ft |
| 08/28/2015 08/28/15 | For Sale | $79,000 | -- | $88 / Sq Ft |
Tax History Compared to Growth
Tax History
| Year | Tax Paid | Tax Assessment Tax Assessment Total Assessment is a certain percentage of the fair market value that is determined by local assessors to be the total taxable value of land and additions on the property. | Land | Improvement |
|---|---|---|---|---|
| 2024 | $2,237 | $154,800 | $0 | $0 |
| 2023 | $1,387 | $134,000 | $0 | $0 |
| 2022 | $1,172 | $113,200 | $50,300 | $62,900 |
| 2021 | $1,176 | $111,467 | $0 | $0 |
| 2020 | $1,145 | $109,733 | $0 | $0 |
| 2019 | $1,145 | $108,000 | $50,300 | $57,700 |
| 2018 | $1,144 | $108,000 | $50,300 | $57,700 |
| 2017 | $1,279 | $108,000 | $0 | $0 |
| 2016 | -- | $120,700 | $0 | $0 |
| 2015 | $1,818 | $120,700 | $0 | $0 |
| 2014 | $1,818 | $120,700 | $0 | $0 |
Agents Affiliated with this Home
-
Lisa Teach

Seller's Agent in 2021
Lisa Teach
RE/MAX
(240) 850-3500
4 in this area
63 Total Sales
-
Shawn Kelly

Buyer's Agent in 2021
Shawn Kelly
Compass
(240) 608-6771
2 in this area
124 Total Sales
-
James Mikula

Seller's Agent in 2015
James Mikula
Cummings & Co Realtors
(410) 960-2836
1 in this area
80 Total Sales
-
Jeffrey Tessmer

Seller Co-Listing Agent in 2015
Jeffrey Tessmer
Cummings & Co Realtors
(410) 218-5235
1 in this area
93 Total Sales
-

Buyer's Agent in 2015
Jacqueline Endicott
BHHS PenFed (actual)
Map
Source: Bright MLS
MLS Number: MDWA176614
APN: 26-010616
- 17334 Virginia Ave
- 17527 Virginia Ave
- 10913 Bower Ave
- 17208 Amber Dr
- 10912 Rosewood Dr
- 17317 Amber Dr
- 17300 Cloverleaf Rd
- 17755 Halfway Blvd
- 17035 Virginia Ave
- 17011 Oakleigh Way
- 17002 Hillsdale Ct Unit 87
- 11133 Glenside Ave
- 10801 Rosewood Dr
- 17608 Forest Glen Cir
- 11415 Lakeside Dr
- 16929 Revere Rd
- 17727 Crest Dr
- 17815 Sherman Ave
- 11312 Hawthorne Ct
- 10904 Knotty Pine Dr
- 11117 Mountain View Cir
- 17312 Evergreen Dr
- 11125 Mountain View Cir
- 11111 Mountain View Cir
- 17308 Evergreen Dr
- 11118 Mountain View Cir
- 17316 Evergreen Dr
- 11114 Mountain View Cir
- 11120 Mountain View Cir
- 11112 Mountain View Cir
- 11124 Mountain View Cir
- 11110 Mountain View Cir
- 11122 Mountain View Cir
- 11128 Mountain View Cir
- 11130 Mountain View Cir
- 17309 Evergreen Dr
- 17311 Evergreen Dr
- 11104 Mountain View Cir
- 17303 Evergreen Dr
- 17315 Evergreen Dr
