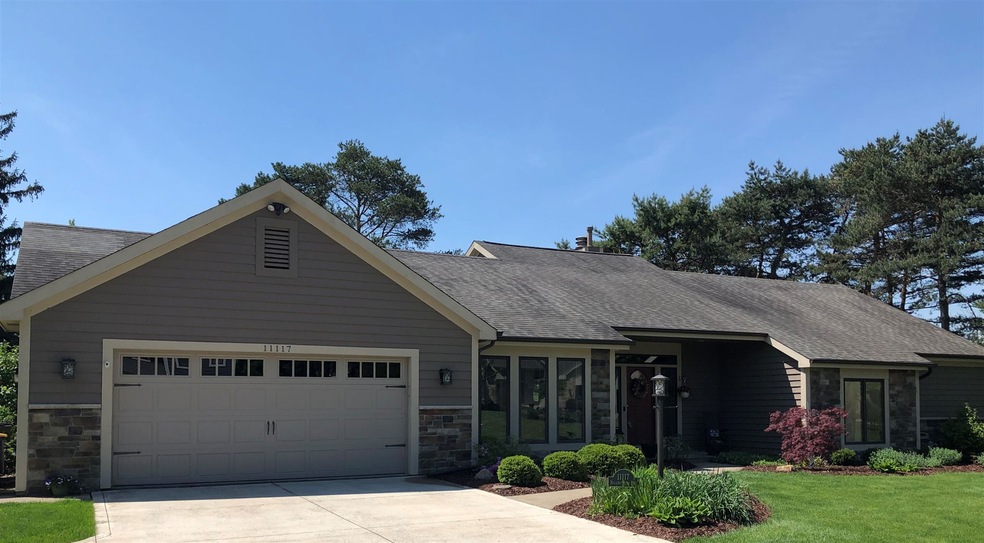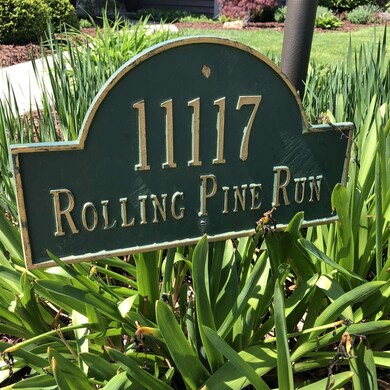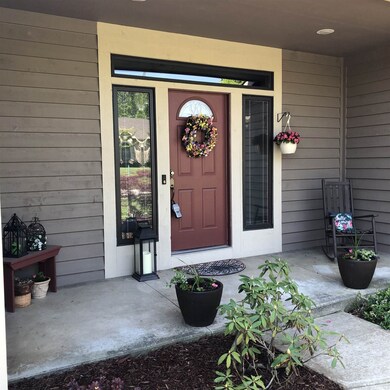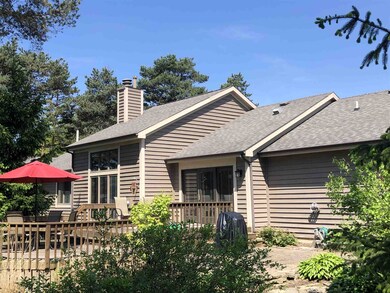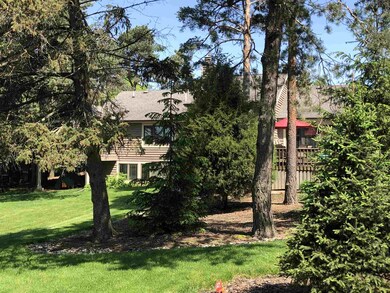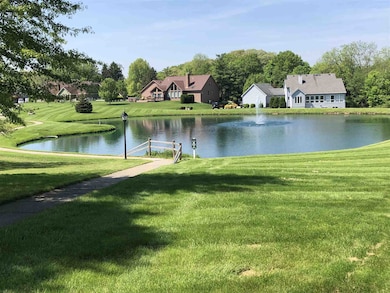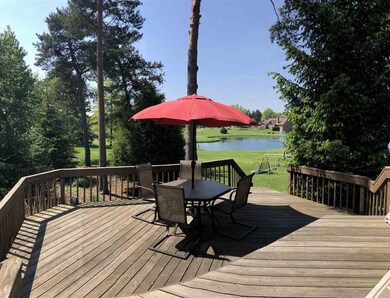
11117 Rolling Pine Run Fort Wayne, IN 46814
Southwest Fort Wayne NeighborhoodHighlights
- 2 Car Attached Garage
- 1-Story Property
- Level Lot
- Summit Middle School Rated A-
- Central Air
- Wood Siding
About This Home
As of June 2023The perfect SWACS ranch updated to a modern Craftsman style on daylight lower level. Tiered deck, stone patio, amazing lot surrounded by beautiful evergreen trees in a park-like setting with wonderful views of the pond. Large hickory kitchen with beautiful granite countertops, tile backsplash and stainless appliances, pantry mud room and laundry room. Walk into the spacious wood foyer and enjoy the gorgeous wall of windows, Pella slim shades. Floor to cathedral ceiling brick fireplace/gas log. Nice oversized garage with floored attic. RING doorbell, keypad entry into garage and also from garage into house, 6 panel doors, lighted closets. Whirlpool jetted tub, crown in dining room and master which includes an amazing and huge 13x12 walk-in closet/dressing room of your dreams. Great view from the windows in versatile lower level in a fabulous apartment type area or mother in law suite including large living, dining and kitchen areas as well as private bath, second laundry and storage area and two additional rooms both currently used as bedrooms. Great closet storage by Closet Concepts. 2 sump pumps. Aprilaire. Ecobee thermostat. Lower level plumbed for air compressor/workshop. Outdoor motion detector lighting. Super convenient location near schools, shopping, library, doctors and quick access to I-69. This is a very lovely and extremely versatile home
Home Details
Home Type
- Single Family
Est. Annual Taxes
- $2,411
Year Built
- Built in 1987
Lot Details
- 0.46 Acre Lot
- Lot Dimensions are 119x17
- Level Lot
HOA Fees
- $23 Monthly HOA Fees
Parking
- 2 Car Attached Garage
Home Design
- Wood Siding
- Stone Exterior Construction
Interior Spaces
- 1-Story Property
- Living Room with Fireplace
Bedrooms and Bathrooms
- 4 Bedrooms
Finished Basement
- Basement Fills Entire Space Under The House
- 1 Bathroom in Basement
- 1 Bedroom in Basement
- Natural lighting in basement
Schools
- Lafayette Meadow Elementary School
- Summit Middle School
- Homestead High School
Utilities
- Central Air
- Heating System Uses Gas
Community Details
- Pine Hollow Subdivision
Listing and Financial Details
- Assessor Parcel Number 02-11-28-477-004.000-075
Ownership History
Purchase Details
Home Financials for this Owner
Home Financials are based on the most recent Mortgage that was taken out on this home.Purchase Details
Home Financials for this Owner
Home Financials are based on the most recent Mortgage that was taken out on this home.Purchase Details
Home Financials for this Owner
Home Financials are based on the most recent Mortgage that was taken out on this home.Similar Homes in Fort Wayne, IN
Home Values in the Area
Average Home Value in this Area
Purchase History
| Date | Type | Sale Price | Title Company |
|---|---|---|---|
| Warranty Deed | $399,900 | Metropolitan Title Of In | |
| Warranty Deed | $310,000 | Centurion Land Title Inc | |
| Warranty Deed | -- | Landquest Title Group |
Mortgage History
| Date | Status | Loan Amount | Loan Type |
|---|---|---|---|
| Open | $319,920 | New Conventional | |
| Previous Owner | $394,500 | New Conventional | |
| Previous Owner | $166,000 | Commercial | |
| Previous Owner | $125,000 | New Conventional |
Property History
| Date | Event | Price | Change | Sq Ft Price |
|---|---|---|---|---|
| 06/22/2023 06/22/23 | Sold | $399,900 | -3.6% | $123 / Sq Ft |
| 05/14/2023 05/14/23 | Pending | -- | -- | -- |
| 05/12/2023 05/12/23 | Price Changed | $414,900 | -2.4% | $128 / Sq Ft |
| 05/05/2023 05/05/23 | For Sale | $424,900 | +37.1% | $131 / Sq Ft |
| 07/16/2019 07/16/19 | Sold | $310,000 | -1.6% | $95 / Sq Ft |
| 05/26/2019 05/26/19 | Pending | -- | -- | -- |
| 05/18/2019 05/18/19 | For Sale | $315,000 | +28.6% | $97 / Sq Ft |
| 09/05/2014 09/05/14 | Sold | $245,000 | 0.0% | $75 / Sq Ft |
| 07/02/2014 07/02/14 | Pending | -- | -- | -- |
| 06/09/2014 06/09/14 | For Sale | $244,900 | -- | $75 / Sq Ft |
Tax History Compared to Growth
Tax History
| Year | Tax Paid | Tax Assessment Tax Assessment Total Assessment is a certain percentage of the fair market value that is determined by local assessors to be the total taxable value of land and additions on the property. | Land | Improvement |
|---|---|---|---|---|
| 2024 | $3,141 | $364,900 | $79,400 | $285,500 |
| 2022 | $3,434 | $320,700 | $45,800 | $274,900 |
| 2021 | $2,831 | $272,000 | $45,800 | $226,200 |
| 2020 | $2,781 | $266,600 | $45,800 | $220,800 |
| 2019 | $2,509 | $238,000 | $45,800 | $192,200 |
| 2018 | $2,411 | $228,400 | $45,800 | $182,600 |
| 2017 | $2,329 | $220,000 | $45,800 | $174,200 |
| 2016 | $2,321 | $218,200 | $45,800 | $172,400 |
| 2014 | $1,912 | $181,600 | $45,800 | $135,800 |
| 2013 | $3,874 | $181,500 | $45,800 | $135,700 |
Agents Affiliated with this Home
-
Scott Straub
S
Seller's Agent in 2023
Scott Straub
North Eastern Group Realty
(260) 489-7095
27 in this area
74 Total Sales
-
Mona Steury

Seller's Agent in 2019
Mona Steury
Cedar Creek Realty P.C.
(260) 438-0468
3 in this area
59 Total Sales
-
Troy Wieland

Buyer's Agent in 2019
Troy Wieland
Wieland Real Estate
(260) 403-2594
15 in this area
211 Total Sales
-
Tamara Braun

Seller's Agent in 2014
Tamara Braun
Estate Advisors LLC
(260) 433-6974
91 in this area
255 Total Sales
Map
Source: Indiana Regional MLS
MLS Number: 201919864
APN: 02-11-28-477-004.000-075
- 7136 Pine Lake Rd
- 6811 Bittersweet Dells Ct
- 10909 Bittersweet Dells Ln
- 6719 Dell Loch Way
- 11531 Brigadoon Ct
- 10530 Uncas Trail
- 6211 Salford Ct
- 6215 Shady Creek Ct
- 6322 Eagle Nest Ct
- 6026 Hemingway Run
- 11710 Tweedsmuir Run
- 5805 Hemingway Run
- 5620 Homestead Rd
- 7001 Sweet Gum Ct
- 5814 Balfour Cir
- 9531 Ledge Wood Ct
- 9525 Ledge Wood Ct
- 6719 W Canal Pointe Ln
- 5220 Spartan Dr
- 6620 W Canal Pointe Ln
