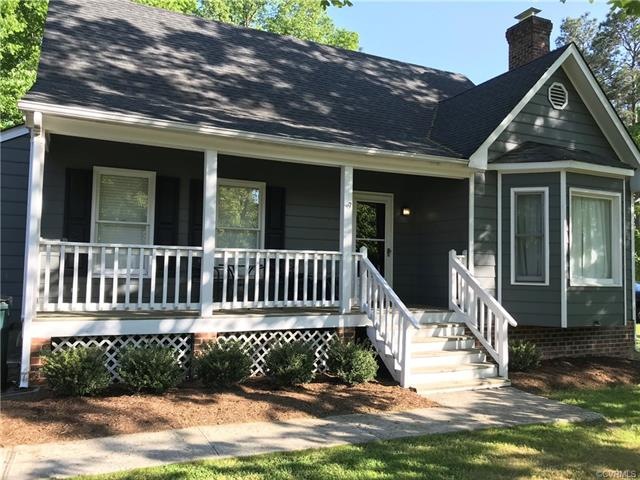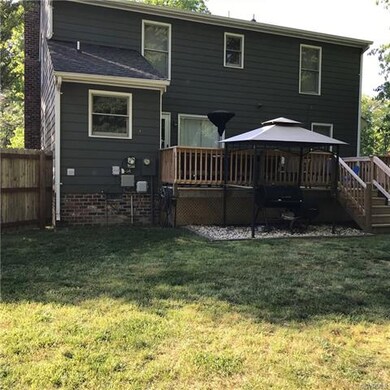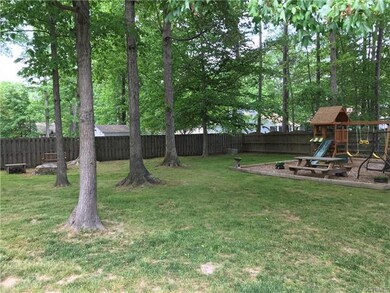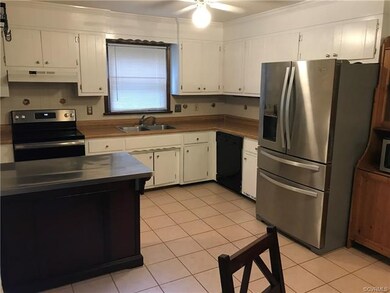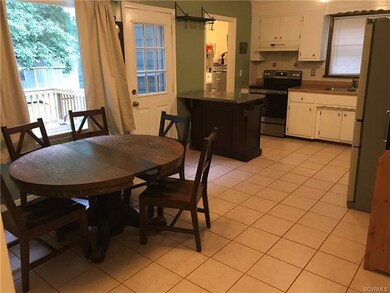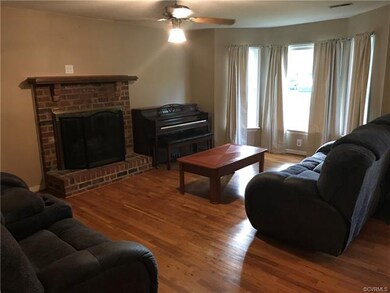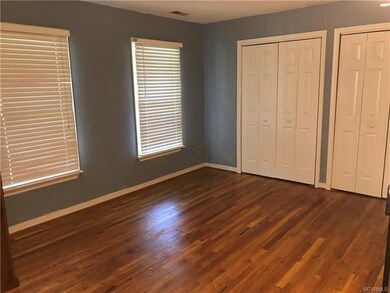
11117 Swift Flight Ln Glen Allen, VA 23059
Highlights
- Cape Cod Architecture
- Deck
- Thermal Windows
- Glen Allen High School Rated A
- Wood Flooring
- Front Porch
About This Home
As of July 2018Well maintained cape in Glen Allen's sought after school district! 4 bedrooms, 2 full baths. Gas fireplace in living room with hardwood floor refinished in 2016 and beautiful bay window. Kitchen boasts ceramic tile, new stainless refrigerator in 2017, and a new flat top stainless range in 2018. Spacious laundry room with tile floor, new washer in 2018 and new hot water heater in 2018. Staircase and huge upstairs bedrooms had new carpet and padding installed in 2016. Home has a double paved driveway, detached storage shed, new roof installed 2015. Trane HVAC unit replaced in 2008. Beautiful fenced, shaded, spacious backyard that is great for entertaining. *Swing set does not convey*
Last Agent to Sell the Property
Bonnie Prokopis
Dodson Properties, LLC License #0225097625 Listed on: 06/05/2018
Home Details
Home Type
- Single Family
Est. Annual Taxes
- $1,824
Year Built
- Built in 1988
Lot Details
- 0.42 Acre Lot
- Back Yard Fenced
- Zoning described as R2
Home Design
- Cape Cod Architecture
- Brick Exterior Construction
- Frame Construction
- Composition Roof
- Hardboard
Interior Spaces
- 1,636 Sq Ft Home
- 1-Story Property
- Ceiling Fan
- Fireplace Features Masonry
- Gas Fireplace
- Thermal Windows
- Bay Window
- Dining Area
- Crawl Space
Kitchen
- Eat-In Kitchen
- Induction Cooktop
- Dishwasher
Flooring
- Wood
- Carpet
- Ceramic Tile
- Vinyl
Bedrooms and Bathrooms
- 3 Bedrooms
- 2 Full Bathrooms
Laundry
- Dryer
- Washer
Parking
- No Garage
- Driveway
- Paved Parking
Outdoor Features
- Deck
- Shed
- Front Porch
Schools
- Greenwood Elementary School
- Hungary Creek Middle School
- Glen Allen High School
Utilities
- Central Air
- Heat Pump System
Community Details
- Quail Walk Subdivision
Listing and Financial Details
- Tax Lot 3
- Assessor Parcel Number 773-771-2342
Ownership History
Purchase Details
Home Financials for this Owner
Home Financials are based on the most recent Mortgage that was taken out on this home.Purchase Details
Home Financials for this Owner
Home Financials are based on the most recent Mortgage that was taken out on this home.Purchase Details
Home Financials for this Owner
Home Financials are based on the most recent Mortgage that was taken out on this home.Similar Homes in the area
Home Values in the Area
Average Home Value in this Area
Purchase History
| Date | Type | Sale Price | Title Company |
|---|---|---|---|
| Warranty Deed | $241,000 | Attorney | |
| Warranty Deed | $208,000 | Fidelity National Title | |
| Warranty Deed | $142,500 | -- |
Mortgage History
| Date | Status | Loan Amount | Loan Type |
|---|---|---|---|
| Open | $234,000 | Stand Alone Refi Refinance Of Original Loan | |
| Closed | $241,000 | New Conventional | |
| Previous Owner | $204,232 | FHA | |
| Previous Owner | $209,757 | FHA | |
| Previous Owner | $141,383 | New Conventional |
Property History
| Date | Event | Price | Change | Sq Ft Price |
|---|---|---|---|---|
| 07/13/2018 07/13/18 | Sold | $241,000 | +3.0% | $147 / Sq Ft |
| 06/10/2018 06/10/18 | Pending | -- | -- | -- |
| 06/05/2018 06/05/18 | For Sale | $234,000 | +12.5% | $143 / Sq Ft |
| 04/01/2016 04/01/16 | Sold | $208,000 | -9.5% | $127 / Sq Ft |
| 02/10/2016 02/10/16 | Pending | -- | -- | -- |
| 09/29/2015 09/29/15 | For Sale | $229,950 | -- | $141 / Sq Ft |
Tax History Compared to Growth
Tax History
| Year | Tax Paid | Tax Assessment Tax Assessment Total Assessment is a certain percentage of the fair market value that is determined by local assessors to be the total taxable value of land and additions on the property. | Land | Improvement |
|---|---|---|---|---|
| 2025 | $2,760 | $310,800 | $65,000 | $245,800 |
| 2024 | $2,760 | $300,600 | $65,000 | $235,600 |
| 2023 | $2,555 | $300,600 | $65,000 | $235,600 |
| 2022 | $2,311 | $271,900 | $62,000 | $209,900 |
| 2021 | $2,155 | $238,900 | $57,000 | $181,900 |
| 2020 | $2,078 | $238,900 | $57,000 | $181,900 |
| 2019 | $2,040 | $234,500 | $57,000 | $177,500 |
| 2018 | $1,945 | $223,600 | $55,000 | $168,600 |
| 2017 | $1,824 | $209,700 | $50,000 | $159,700 |
| 2016 | $1,704 | $195,900 | $45,000 | $150,900 |
| 2015 | $1,627 | $187,000 | $45,000 | $142,000 |
| 2014 | $1,627 | $187,000 | $45,000 | $142,000 |
Agents Affiliated with this Home
-
B
Seller's Agent in 2018
Bonnie Prokopis
Dodson Properties, LLC
-
Solomon Loftin

Buyer's Agent in 2018
Solomon Loftin
Samson Properties
(804) 339-1566
1 in this area
63 Total Sales
-
Danis Goins

Seller's Agent in 2016
Danis Goins
Resource Realty Services
(804) 647-3767
2 in this area
101 Total Sales
Map
Source: Central Virginia Regional MLS
MLS Number: 1820521
APN: 773-771-2342
- 2904 Quail Walk Dr
- 11087 Quail Whistle Dr
- 10948 Forest Trace Ln
- 10520 Greenwood Rd
- 2803 Cannon Rd
- 12017 Hunton Crossing Place
- 2658 Forget me Not Ln
- 2646 Forget me Not Ln
- 2638 Forget me Not Ln
- 2630 Forget me Not Ln
- 2604 Forget me Not Ln
- 2601 Forget me Not Ln
- 10732 Forget me Not Way
- 2520 Forget me Not Ln
- 3900 Links Ln
- 3917 Links Ln
- 10724 Forget me Not Way
- 3904 Links Ln
- 2512 Forget me Not Ln
- 10725 Forget me Not Way
