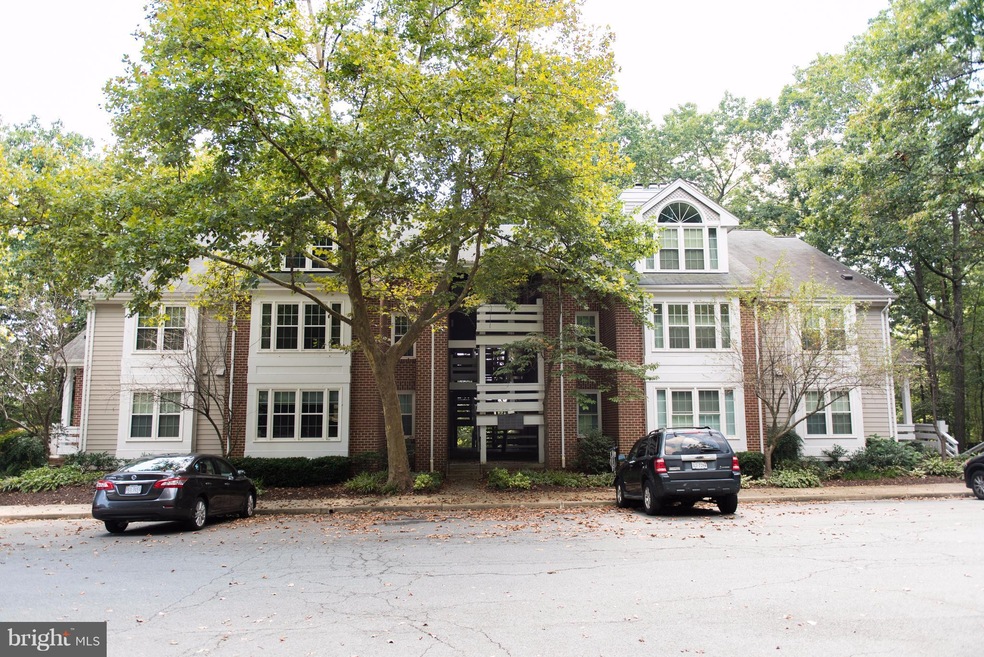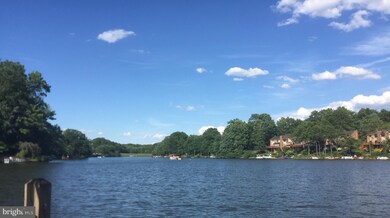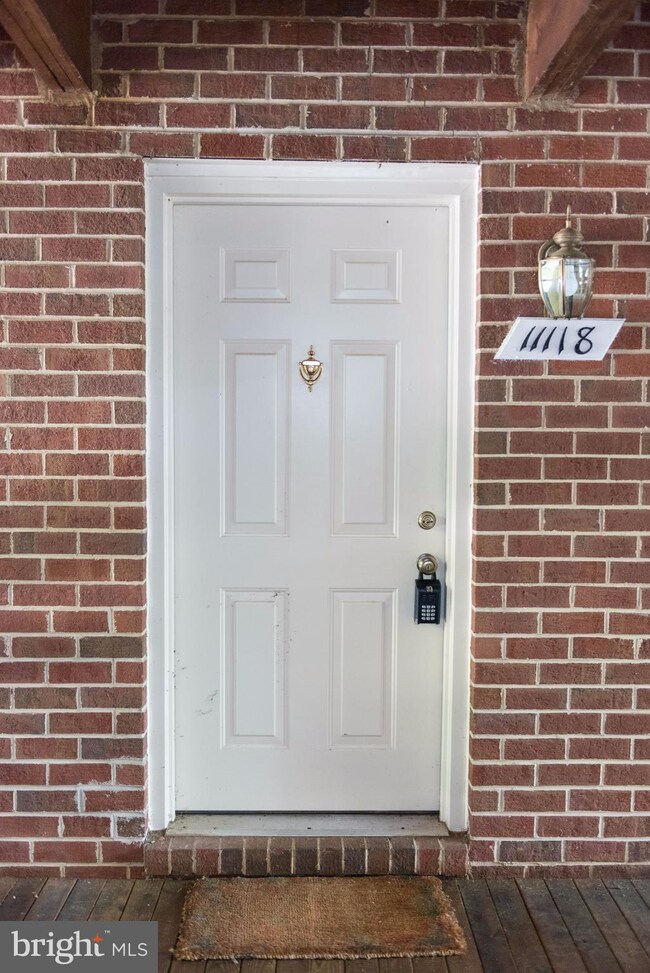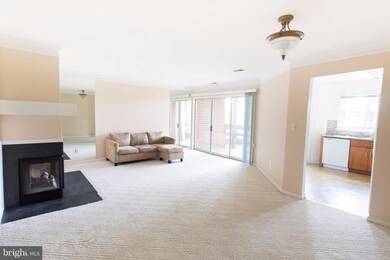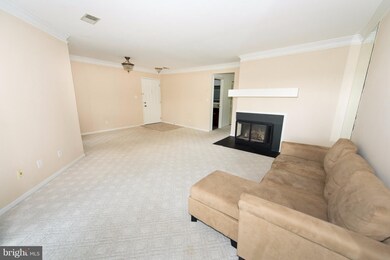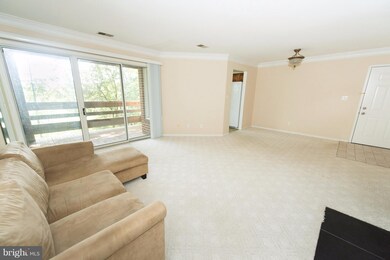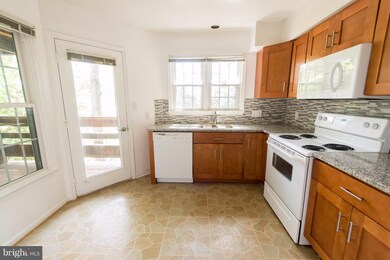
11118 Beaver Trail Ct Unit 11118 Reston, VA 20191
Highlights
- Boat Ramp
- Boat or Launch Ramp
- Water Access
- Terraset Elementary Rated A-
- Home fronts navigable water
- 5-minute walk to Playground at South Bay
About This Home
As of August 2018Welcome to South Lakes Reston. Come enjoy the serenity of lakeside living just 5 minutes from Reston Town Center & 30 minutes outside of DC. Lg open floor plan with upgraded kitchen and seasonal views of the lake. Plenty of parking, and mins to metro, shopping, entertainment & dining. Tucked away among mature trees, enjoy your private balcony or take your SUP down to the lake.
Property Details
Home Type
- Condominium
Est. Annual Taxes
- $3,323
Year Built
- Built in 1985
Lot Details
- Home fronts navigable water
- Property is in very good condition
HOA Fees
Parking
- Unassigned Parking
Home Design
- Contemporary Architecture
- Brick Exterior Construction
Interior Spaces
- 1,045 Sq Ft Home
- Property has 1 Level
- Open Floorplan
- Fireplace Mantel
- Combination Dining and Living Room
Kitchen
- Electric Oven or Range
- Stove
- Ice Maker
- Dishwasher
- Upgraded Countertops
- Disposal
Bedrooms and Bathrooms
- 2 Main Level Bedrooms
- En-Suite Primary Bedroom
- En-Suite Bathroom
- 2 Full Bathrooms
Laundry
- Dryer
- Washer
Outdoor Features
- Water Access
- Property is near a lake
- Boat or Launch Ramp
- Balcony
Utilities
- Forced Air Heating and Cooling System
- Electric Water Heater
Listing and Financial Details
- Assessor Parcel Number 27-1-19- -118
Community Details
Overview
- Association fees include exterior building maintenance, lawn maintenance, management, insurance, pier/dock maintenance, pool(s), recreation facility, reserve funds, road maintenance, snow removal, trash
- Low-Rise Condominium
- Nantucket At Reston Subdivision, Carolina Floorplan
- Nantucket At Res Community
- The community has rules related to alterations or architectural changes
- Community Lake
Recreation
- Boat Ramp
- Pier or Dock
- Tennis Courts
Ownership History
Purchase Details
Home Financials for this Owner
Home Financials are based on the most recent Mortgage that was taken out on this home.Purchase Details
Home Financials for this Owner
Home Financials are based on the most recent Mortgage that was taken out on this home.Similar Homes in Reston, VA
Home Values in the Area
Average Home Value in this Area
Purchase History
| Date | Type | Sale Price | Title Company |
|---|---|---|---|
| Deed | $258,599 | Aedis Title Llc | |
| Warranty Deed | $267,000 | Rgs Title |
Mortgage History
| Date | Status | Loan Amount | Loan Type |
|---|---|---|---|
| Previous Owner | $272,740 | VA | |
| Previous Owner | $110,500 | New Conventional |
Property History
| Date | Event | Price | Change | Sq Ft Price |
|---|---|---|---|---|
| 08/24/2018 08/24/18 | Sold | $258,599 | +1.4% | $247 / Sq Ft |
| 05/17/2018 05/17/18 | Pending | -- | -- | -- |
| 05/09/2018 05/09/18 | Price Changed | $254,999 | -1.9% | $244 / Sq Ft |
| 04/19/2018 04/19/18 | For Sale | $259,999 | +0.5% | $249 / Sq Ft |
| 04/19/2018 04/19/18 | Off Market | $258,599 | -- | -- |
| 04/18/2018 04/18/18 | For Sale | $259,999 | +0.5% | $249 / Sq Ft |
| 04/18/2018 04/18/18 | Off Market | $258,599 | -- | -- |
| 04/17/2018 04/17/18 | For Sale | $259,999 | 0.0% | $249 / Sq Ft |
| 12/18/2017 12/18/17 | Pending | -- | -- | -- |
| 12/12/2017 12/12/17 | For Sale | $259,999 | -2.6% | $249 / Sq Ft |
| 09/25/2015 09/25/15 | Sold | $267,000 | 0.0% | $256 / Sq Ft |
| 08/14/2015 08/14/15 | Pending | -- | -- | -- |
| 07/28/2015 07/28/15 | For Sale | $267,000 | -- | $256 / Sq Ft |
Tax History Compared to Growth
Tax History
| Year | Tax Paid | Tax Assessment Tax Assessment Total Assessment is a certain percentage of the fair market value that is determined by local assessors to be the total taxable value of land and additions on the property. | Land | Improvement |
|---|---|---|---|---|
| 2024 | $4,091 | $339,350 | $68,000 | $271,350 |
| 2023 | $3,989 | $339,350 | $68,000 | $271,350 |
| 2022 | $3,575 | $300,310 | $60,000 | $240,310 |
| 2021 | $3,160 | $258,890 | $52,000 | $206,890 |
| 2020 | $3,186 | $258,890 | $52,000 | $206,890 |
| 2019 | $3,186 | $258,890 | $52,000 | $206,890 |
| 2018 | $3,164 | $275,100 | $55,000 | $220,100 |
| 2017 | $3,323 | $275,100 | $55,000 | $220,100 |
| 2016 | $3,095 | $256,700 | $51,000 | $205,700 |
| 2015 | $3,176 | $273,090 | $55,000 | $218,090 |
| 2014 | $3,169 | $273,090 | $55,000 | $218,090 |
Agents Affiliated with this Home
-
Lisa Glikbarg

Seller's Agent in 2018
Lisa Glikbarg
Century 21 Redwood Realty
(703) 996-9474
5 in this area
56 Total Sales
-
Kathy Colville

Seller Co-Listing Agent in 2018
Kathy Colville
Century 21 Redwood Realty
(703) 475-3484
6 in this area
270 Total Sales
-
Chris Craddock

Buyer's Agent in 2018
Chris Craddock
EXP Realty, LLC
(571) 540-7888
23 in this area
1,628 Total Sales
-
Carole Stadfield
C
Seller's Agent in 2015
Carole Stadfield
Compass
(703) 899-8468
7 Total Sales
Map
Source: Bright MLS
MLS Number: 1004302931
APN: 0271-19-0118
- 11200 Beaver Trail Ct Unit 11200
- 11100 Boathouse Ct Unit 101
- 2109 S Bay Ln
- 2148 S Bay Ln
- 2201 Burgee Ct
- 2085 Cobblestone Ln
- 11041 Solaridge Dr
- 2034 Lakebreeze Way
- 11184 Silentwood Ln
- 2029 Lakebreeze Way
- 11150 Glade Dr
- 2003 Lakebreeze Way
- 11174 Glade Dr
- 1963A Villaridge Dr
- 1951 Sagewood Ln Unit 311
- 1951 Sagewood Ln Unit 122
- 1951 Sagewood Ln Unit 118
- 2001 Chadds Ford Dr
- 1975 Lakeport Way
- 11050 Granby Ct
