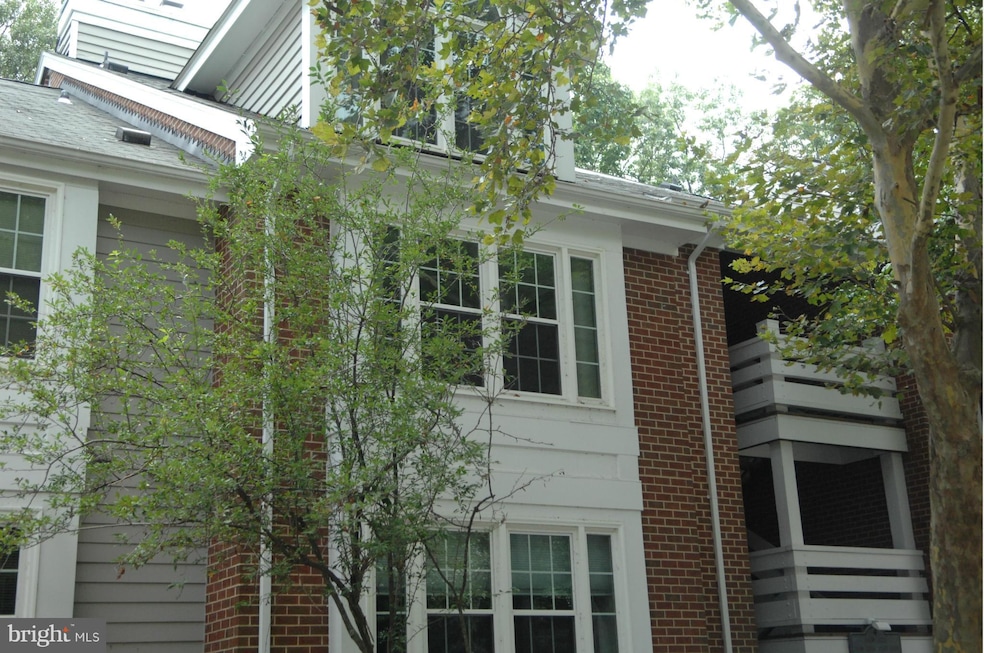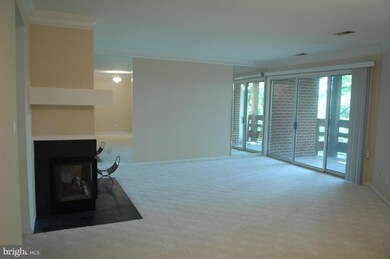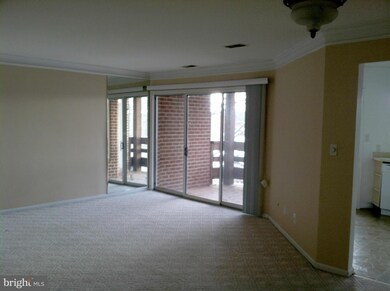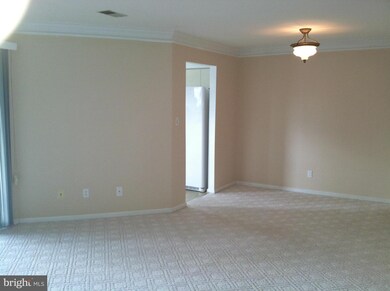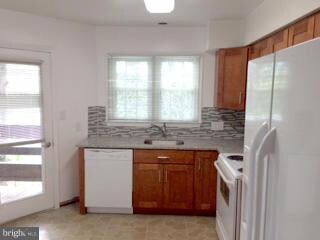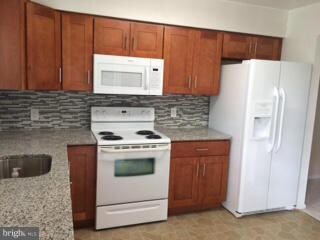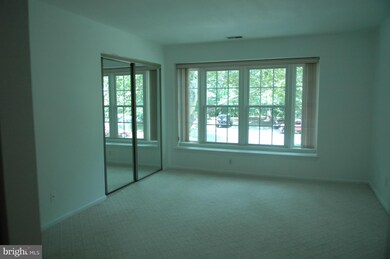
11118 Beaver Trail Ct Unit 11118 Reston, VA 20191
Highlights
- Boat Ramp
- Boat or Launch Ramp
- Canoe or Kayak Water Access
- Terraset Elementary Rated A-
- Home fronts navigable water
- 5-minute walk to Playground at South Bay
About This Home
As of August 2018NEW KITCHEN CABINETS AND GRANITE COUNTERTOPS!! ! NEW BATHROOM SINKS/FIXTURES! IMMACULATE 2 BR CONDO IN QUIET AREA, YET NEAR METRO. UNIT IS JUST ONE FLIGHT UP, WITH TREED VIEWS FROM FRONT BEDROOM AND FROM LR/KIT//BALCONY. NEARBY PATH/STEPS ALLOWS ACCESS TO LAKE AREA AND KAYAK STORAGE,ETC. BUILDING IS AT END OF STREET/CUL-DE-SAC, NO THROUGH TRAFFIC.
Property Details
Home Type
- Condominium
Est. Annual Taxes
- $3,169
Year Built
- Built in 1985
Lot Details
- Home fronts navigable water
- Cul-De-Sac
- No Through Street
- Wooded Lot
- Backs to Trees or Woods
- Property is in very good condition
HOA Fees
Home Design
- Contemporary Architecture
- Brick Exterior Construction
Interior Spaces
- 1,045 Sq Ft Home
- Property has 1 Level
- Open Floorplan
- Fireplace Mantel
- Window Screens
- Sliding Doors
- Combination Dining and Living Room
- Views of Woods
Kitchen
- Eat-In Kitchen
- Electric Oven or Range
- Stove
- Ice Maker
- Dishwasher
- Disposal
Bedrooms and Bathrooms
- 2 Main Level Bedrooms
- En-Suite Primary Bedroom
- En-Suite Bathroom
- 2 Full Bathrooms
Laundry
- Dryer
- Washer
Parking
- Garage
- Front Facing Garage
- Unassigned Parking
Outdoor Features
- Canoe or Kayak Water Access
- Property is near a lake
- Boat or Launch Ramp
- Limit On Boat Length
- Balcony
Schools
- Terraset Elementary School
- Hughes Middle School
- South Lakes High School
Utilities
- Central Air
- Heat Pump System
- Electric Water Heater
Listing and Financial Details
- Home warranty included in the sale of the property
- Assessor Parcel Number 27-1-19- -118
Community Details
Overview
- Association fees include exterior building maintenance, management, insurance, pier/dock maintenance, reserve funds
- Low-Rise Condominium
- Nantucket At Res Community
- Nantucket At Reston Subdivision
- The community has rules related to building or community restrictions
- Community Lake
Recreation
- Boat Ramp
- Pier or Dock
- Tennis Courts
- Community Pool
Ownership History
Purchase Details
Home Financials for this Owner
Home Financials are based on the most recent Mortgage that was taken out on this home.Purchase Details
Home Financials for this Owner
Home Financials are based on the most recent Mortgage that was taken out on this home.Similar Homes in Reston, VA
Home Values in the Area
Average Home Value in this Area
Purchase History
| Date | Type | Sale Price | Title Company |
|---|---|---|---|
| Deed | $258,599 | Aedis Title Llc | |
| Warranty Deed | $267,000 | Rgs Title |
Mortgage History
| Date | Status | Loan Amount | Loan Type |
|---|---|---|---|
| Previous Owner | $272,740 | VA | |
| Previous Owner | $110,500 | New Conventional |
Property History
| Date | Event | Price | Change | Sq Ft Price |
|---|---|---|---|---|
| 08/24/2018 08/24/18 | Sold | $258,599 | +1.4% | $247 / Sq Ft |
| 05/17/2018 05/17/18 | Pending | -- | -- | -- |
| 05/09/2018 05/09/18 | Price Changed | $254,999 | -1.9% | $244 / Sq Ft |
| 04/19/2018 04/19/18 | For Sale | $259,999 | +0.5% | $249 / Sq Ft |
| 04/19/2018 04/19/18 | Off Market | $258,599 | -- | -- |
| 04/18/2018 04/18/18 | For Sale | $259,999 | +0.5% | $249 / Sq Ft |
| 04/18/2018 04/18/18 | Off Market | $258,599 | -- | -- |
| 04/17/2018 04/17/18 | For Sale | $259,999 | 0.0% | $249 / Sq Ft |
| 12/18/2017 12/18/17 | Pending | -- | -- | -- |
| 12/12/2017 12/12/17 | For Sale | $259,999 | -2.6% | $249 / Sq Ft |
| 09/25/2015 09/25/15 | Sold | $267,000 | 0.0% | $256 / Sq Ft |
| 08/14/2015 08/14/15 | Pending | -- | -- | -- |
| 07/28/2015 07/28/15 | For Sale | $267,000 | -- | $256 / Sq Ft |
Tax History Compared to Growth
Tax History
| Year | Tax Paid | Tax Assessment Tax Assessment Total Assessment is a certain percentage of the fair market value that is determined by local assessors to be the total taxable value of land and additions on the property. | Land | Improvement |
|---|---|---|---|---|
| 2024 | $4,091 | $339,350 | $68,000 | $271,350 |
| 2023 | $3,989 | $339,350 | $68,000 | $271,350 |
| 2022 | $3,575 | $300,310 | $60,000 | $240,310 |
| 2021 | $3,160 | $258,890 | $52,000 | $206,890 |
| 2020 | $3,186 | $258,890 | $52,000 | $206,890 |
| 2019 | $3,186 | $258,890 | $52,000 | $206,890 |
| 2018 | $3,164 | $275,100 | $55,000 | $220,100 |
| 2017 | $3,323 | $275,100 | $55,000 | $220,100 |
| 2016 | $3,095 | $256,700 | $51,000 | $205,700 |
| 2015 | $3,176 | $273,090 | $55,000 | $218,090 |
| 2014 | $3,169 | $273,090 | $55,000 | $218,090 |
Agents Affiliated with this Home
-
Lisa Glikbarg

Seller's Agent in 2018
Lisa Glikbarg
Century 21 Redwood Realty
(703) 996-9474
5 in this area
56 Total Sales
-
Kathy Colville

Seller Co-Listing Agent in 2018
Kathy Colville
Century 21 Redwood Realty
(703) 475-3484
6 in this area
271 Total Sales
-
Chris Craddock

Buyer's Agent in 2018
Chris Craddock
EXP Realty, LLC
(571) 540-7888
23 in this area
1,626 Total Sales
-
Carole Stadfield
C
Seller's Agent in 2015
Carole Stadfield
Compass
(703) 899-8468
7 Total Sales
Map
Source: Bright MLS
MLS Number: 1003714935
APN: 0271-19-0118
- 11200 Beaver Trail Ct Unit 11200
- 11100 Boathouse Ct Unit 101
- 2151 Cabots Point Ln
- 2148 S Bay Ln
- 2200 Spinnaker Ct
- 2201 Burgee Ct
- 2085 Cobblestone Ln
- 11041 Solaridge Dr
- 11184 Silentwood Ln
- 2029 Lakebreeze Way
- 11150 Glade Dr
- 2003 Lakebreeze Way
- 11174 Glade Dr
- 1963A Villaridge Dr
- 1951 Sagewood Ln Unit 311
- 1951 Sagewood Ln Unit 122
- 1951 Sagewood Ln Unit 118
- 2001 Chadds Ford Dr
- 1975 Lakeport Way
- 11050 Granby Ct
