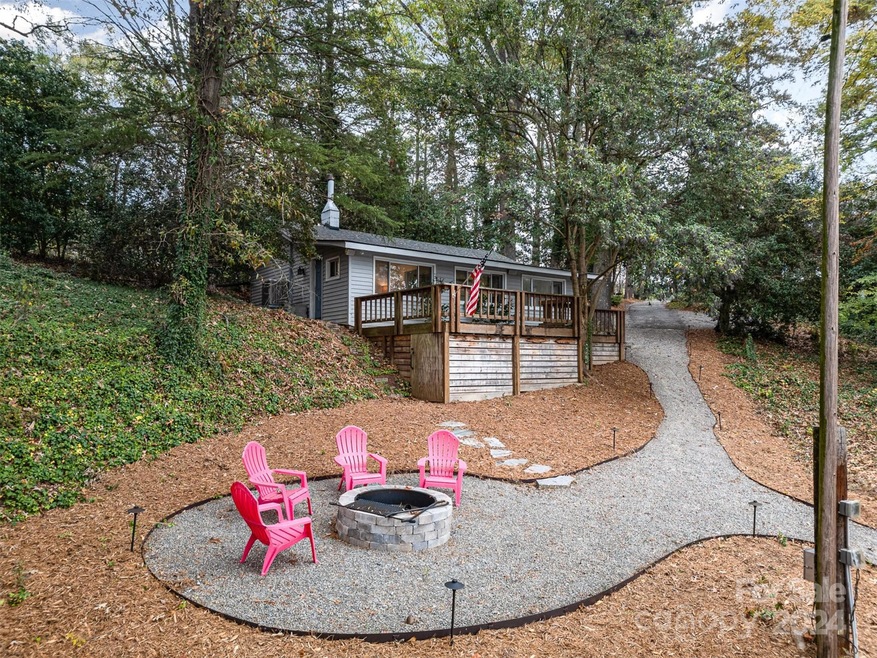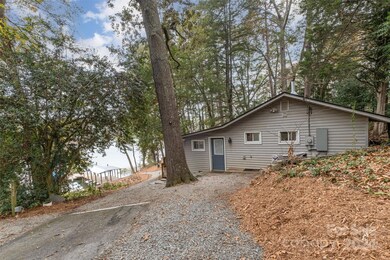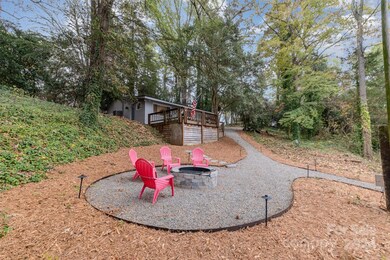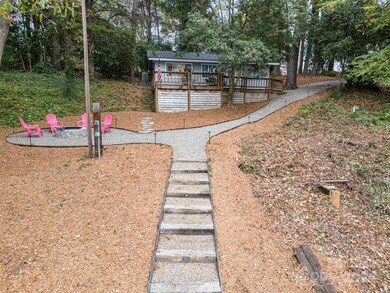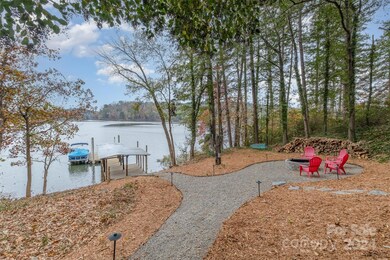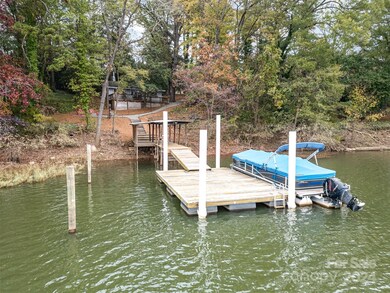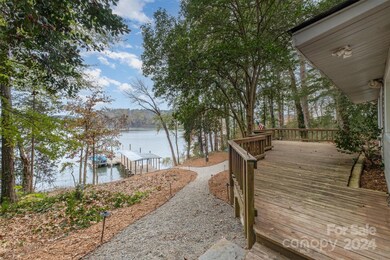
11119 Arthur Auten Rd Huntersville, NC 28078
Highlights
- Docks
- Deck
- Laundry Room
- Waterfront
- Wooded Lot
- 1-Story Property
About This Home
As of January 2025Charming waterfront cabin with private deep water dock, nestled on the serene shores of Mountain Island Lake. This cozy one-bedroom, one-bathroom cabin offers the perfect escape with breathtaking views and an expansive deck. The newly installed and landscaped path leads to the wood burning firepit and private dock, perfect for boating and fishing. Designed for comfort and convenience, the home features an open floor plan that maximizes natural light and highlights the stunning lake views. The updated kitchen is equipped with stainless steel appliances and plenty of storage. This waterfront retreat is the perfect sanctuary on Mountain Island Lake and is move in ready! Newly updated since 2017, upgraded kitchen, bathroom, bedroom and dock in 2017, new roof 2018, new well 2019, HVAC 2019 and water heater 2017.
Last Agent to Sell the Property
Dickens Mitchener & Associates Inc Brokerage Email: wsimmons@dickensmitchener.com License #272540 Listed on: 11/20/2024

Home Details
Home Type
- Single Family
Est. Annual Taxes
- $2,826
Year Built
- Built in 1958
Lot Details
- Waterfront
- Wooded Lot
Parking
- Driveway
Home Design
- Slab Foundation
- Vinyl Siding
Interior Spaces
- 1,015 Sq Ft Home
- 1-Story Property
- Wood Burning Fireplace
- Family Room with Fireplace
- Concrete Flooring
- Water Views
- Laundry Room
Kitchen
- Electric Range
- Microwave
- Freezer
- Dishwasher
Bedrooms and Bathrooms
- 1 Main Level Bedroom
- 1 Full Bathroom
Outdoor Features
- Docks
- Deck
- Fire Pit
Utilities
- Central Air
- Heat Pump System
- Septic Tank
- Cable TV Available
Listing and Financial Details
- Assessor Parcel Number 023-011-12
Ownership History
Purchase Details
Home Financials for this Owner
Home Financials are based on the most recent Mortgage that was taken out on this home.Purchase Details
Purchase Details
Purchase Details
Similar Homes in Huntersville, NC
Home Values in the Area
Average Home Value in this Area
Purchase History
| Date | Type | Sale Price | Title Company |
|---|---|---|---|
| Warranty Deed | $635,000 | Morehead Title | |
| Warranty Deed | $308,000 | None Available | |
| Gift Deed | -- | None Available | |
| Interfamily Deed Transfer | -- | -- |
Mortgage History
| Date | Status | Loan Amount | Loan Type |
|---|---|---|---|
| Previous Owner | $200,000 | Purchase Money Mortgage | |
| Previous Owner | $100,000 | Credit Line Revolving |
Property History
| Date | Event | Price | Change | Sq Ft Price |
|---|---|---|---|---|
| 01/14/2025 01/14/25 | Sold | $635,000 | -2.3% | $626 / Sq Ft |
| 11/20/2024 11/20/24 | For Sale | $650,000 | -- | $640 / Sq Ft |
Tax History Compared to Growth
Tax History
| Year | Tax Paid | Tax Assessment Tax Assessment Total Assessment is a certain percentage of the fair market value that is determined by local assessors to be the total taxable value of land and additions on the property. | Land | Improvement |
|---|---|---|---|---|
| 2023 | $2,826 | $424,400 | $280,000 | $144,400 |
| 2022 | $3,212 | $377,000 | $280,000 | $97,000 |
| 2021 | $3,181 | $377,000 | $280,000 | $97,000 |
| 2020 | $3,134 | $377,000 | $280,000 | $97,000 |
| 2019 | $3,111 | $377,000 | $280,000 | $97,000 |
| 2018 | $5,113 | $467,500 | $400,000 | $67,500 |
| 2017 | $5,074 | $467,500 | $400,000 | $67,500 |
| 2016 | $5,056 | $467,500 | $400,000 | $67,500 |
| 2015 | $5,052 | $467,500 | $400,000 | $67,500 |
| 2014 | $4,968 | $0 | $0 | $0 |
Agents Affiliated with this Home
-
Winnie Simmons

Seller's Agent in 2025
Winnie Simmons
Dickens Mitchener & Associates Inc
(704) 576-9225
1 in this area
113 Total Sales
-
Marcy Basrawala

Buyer's Agent in 2025
Marcy Basrawala
Dickens Mitchener & Associates Inc
(704) 280-1469
1 in this area
51 Total Sales
Map
Source: Canopy MLS (Canopy Realtor® Association)
MLS Number: 4191886
APN: 023-011-12
- 900 Raffaelo View
- 1029 Dali Blvd
- 1360 Dali Blvd
- 1300 Dali Blvd
- 201 Picasso Trail
- 116 Van Gogh Trail
- 525 Cellini Place
- 529 Cellini Place Unit 243
- 6718 Heritage Orchard Way
- 404 Brookridge Dr
- 12332 Flatbush Dr
- 6108 McIlwaine Rd
- 1120 Cedar St
- 6524 Robert St
- 6409 Barkley Farm Rd
- 12039 Lawings Corner Dr
- 129 Willow Tree Ln
- 12350 Swan Wings Place
- 12400 Beatties Ford Rd
- 12719 Vantage Point Ln
