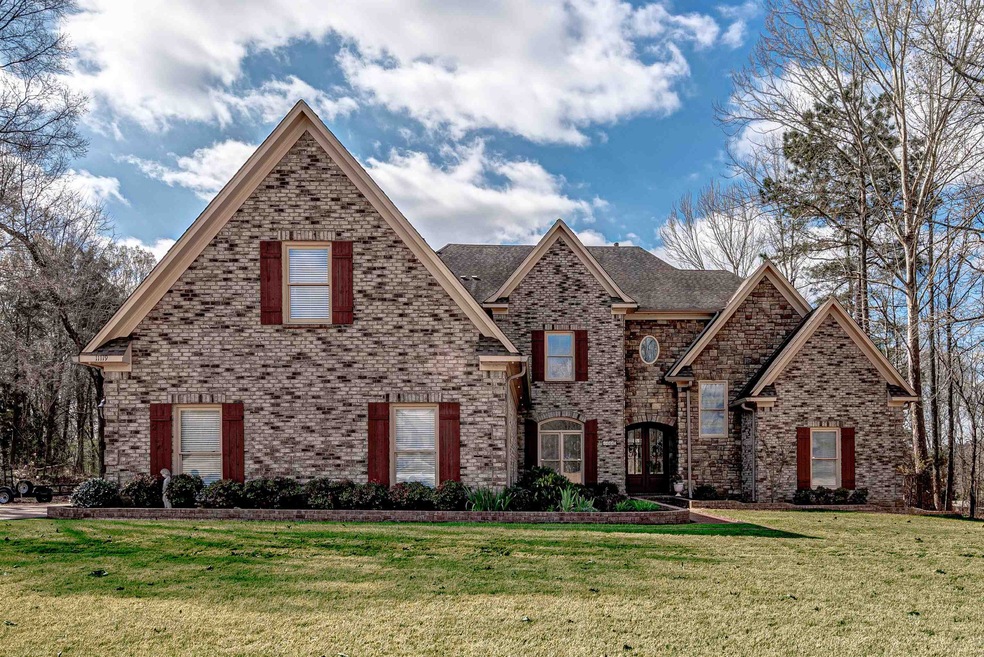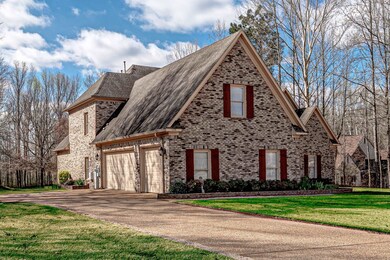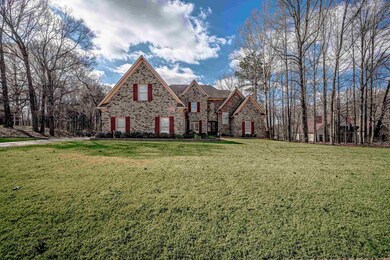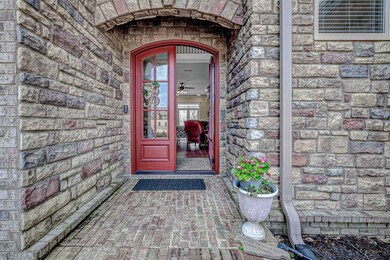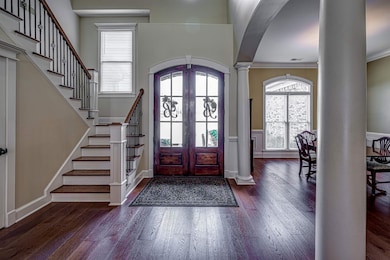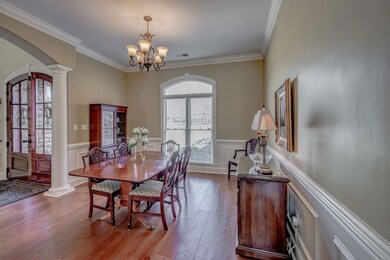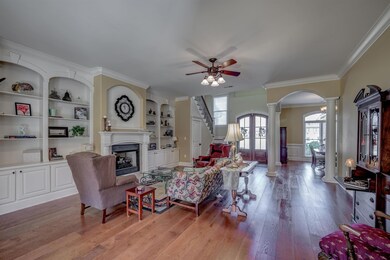
11119 Silsbe Ln Eads, TN 38028
Gray's Creek NeighborhoodHighlights
- Sitting Area In Primary Bedroom
- Fireplace in Primary Bedroom
- Traditional Architecture
- 2.13 Acre Lot
- Wooded Lot
- Wood Flooring
About This Home
As of May 2024This home is located at 11119 Silsbe Ln, Eads, TN 38028 and is currently priced at $687,500, approximately $152 per square foot. This property was built in 2008. 11119 Silsbe Ln is a home located in Shelby County with nearby schools including Macon-Hall Elementary School, Mt. Pisgah Middle School, and Bolton High School.
Last Agent to Sell the Property
Crye-Leike, Inc., REALTORS License #249631 Listed on: 04/01/2022

Home Details
Home Type
- Single Family
Est. Annual Taxes
- $4,470
Year Built
- Built in 2008
Lot Details
- 2.13 Acre Lot
- Wood Fence
- Landscaped
- Wooded Lot
Home Design
- Traditional Architecture
- Slab Foundation
- Composition Shingle Roof
Interior Spaces
- 4,500-4,999 Sq Ft Home
- 4,609 Sq Ft Home
- 2-Story Property
- Central Vacuum
- Smooth Ceilings
- Ceiling Fan
- Gas Log Fireplace
- Fireplace in Hearth Room
- Window Treatments
- Entrance Foyer
- Great Room
- Breakfast Room
- Dining Room
- Den with Fireplace
- 3 Fireplaces
- Bonus Room
- Storage Room
- Laundry Room
- Keeping Room
- Attic
Kitchen
- Eat-In Kitchen
- Breakfast Bar
- Double Self-Cleaning Oven
- Cooktop
- Microwave
- Dishwasher
- Kitchen Island
- Disposal
Flooring
- Wood
- Partially Carpeted
- Tile
Bedrooms and Bathrooms
- Sitting Area In Primary Bedroom
- 5 Bedrooms | 2 Main Level Bedrooms
- Primary Bedroom on Main
- Fireplace in Primary Bedroom
- Fireplace in Primary Bedroom Retreat
- Split Bedroom Floorplan
- En-Suite Bathroom
- Walk-In Closet
- Dressing Area
- Primary Bathroom is a Full Bathroom
- Fireplace in Bathroom
- Dual Vanity Sinks in Primary Bathroom
- Whirlpool Bathtub
- Bathtub With Separate Shower Stall
Home Security
- Monitored
- Fire and Smoke Detector
Parking
- 3 Car Attached Garage
- Side Facing Garage
- Garage Door Opener
Outdoor Features
- Covered patio or porch
Utilities
- Two cooling system units
- Central Heating and Cooling System
- Two Heating Systems
- Heating System Uses Gas
- 220 Volts
- Septic Tank
- Satellite Dish
Community Details
- Lakes Of Cordova Subdivision
Listing and Financial Details
- Assessor Parcel Number D0210H A00078
Ownership History
Purchase Details
Home Financials for this Owner
Home Financials are based on the most recent Mortgage that was taken out on this home.Purchase Details
Home Financials for this Owner
Home Financials are based on the most recent Mortgage that was taken out on this home.Purchase Details
Purchase Details
Home Financials for this Owner
Home Financials are based on the most recent Mortgage that was taken out on this home.Purchase Details
Home Financials for this Owner
Home Financials are based on the most recent Mortgage that was taken out on this home.Purchase Details
Home Financials for this Owner
Home Financials are based on the most recent Mortgage that was taken out on this home.Similar Homes in Eads, TN
Home Values in the Area
Average Home Value in this Area
Purchase History
| Date | Type | Sale Price | Title Company |
|---|---|---|---|
| Warranty Deed | $699,000 | None Listed On Document | |
| Warranty Deed | $687,500 | Edco Title & Closing Services | |
| Interfamily Deed Transfer | -- | Saddle Creek Title Llc | |
| Warranty Deed | $370,000 | Saddle Creek Title Llc | |
| Interfamily Deed Transfer | -- | Edco Title & Closing Service | |
| Warranty Deed | $89,900 | None Available |
Mortgage History
| Date | Status | Loan Amount | Loan Type |
|---|---|---|---|
| Open | $509,000 | VA | |
| Previous Owner | $701,250 | New Conventional | |
| Previous Owner | $296,000 | New Conventional | |
| Previous Owner | $400,000 | New Conventional | |
| Previous Owner | $435,000 | Purchase Money Mortgage |
Property History
| Date | Event | Price | Change | Sq Ft Price |
|---|---|---|---|---|
| 05/13/2024 05/13/24 | Sold | $699,000 | 0.0% | $155 / Sq Ft |
| 03/27/2024 03/27/24 | Pending | -- | -- | -- |
| 03/25/2024 03/25/24 | Price Changed | $699,000 | -0.9% | $155 / Sq Ft |
| 02/15/2024 02/15/24 | For Sale | $705,000 | +2.5% | $157 / Sq Ft |
| 06/15/2022 06/15/22 | Sold | $687,500 | +1.1% | $153 / Sq Ft |
| 04/01/2022 04/01/22 | For Sale | $679,900 | +83.8% | $151 / Sq Ft |
| 08/31/2017 08/31/17 | Sold | $370,000 | -1.3% | $82 / Sq Ft |
| 07/17/2017 07/17/17 | Pending | -- | -- | -- |
| 07/10/2017 07/10/17 | For Sale | $374,900 | -- | $83 / Sq Ft |
Tax History Compared to Growth
Tax History
| Year | Tax Paid | Tax Assessment Tax Assessment Total Assessment is a certain percentage of the fair market value that is determined by local assessors to be the total taxable value of land and additions on the property. | Land | Improvement |
|---|---|---|---|---|
| 2025 | $4,470 | $186,350 | $27,950 | $158,400 |
| 2024 | -- | $131,850 | $21,175 | $110,675 |
| 2023 | $4,470 | $131,850 | $21,175 | $110,675 |
| 2022 | $4,470 | $131,850 | $21,175 | $110,675 |
| 2021 | $5,340 | $131,850 | $21,175 | $110,675 |
| 2020 | $3,797 | $93,750 | $21,175 | $72,575 |
| 2019 | $3,797 | $93,750 | $21,175 | $72,575 |
| 2018 | $4,665 | $115,175 | $21,175 | $94,000 |
| 2017 | $4,734 | $115,175 | $21,175 | $94,000 |
| 2016 | $4,338 | $99,275 | $0 | $0 |
| 2014 | $4,338 | $99,275 | $0 | $0 |
Agents Affiliated with this Home
-
Tammy Davis

Seller's Agent in 2024
Tammy Davis
Coldwell Banker Collins-Maury
(901) 626-6674
3 in this area
138 Total Sales
-
Lorie Romeo

Buyer's Agent in 2024
Lorie Romeo
Collier REALTORS
(901) 672-4982
1 in this area
29 Total Sales
-
Mikki Duffey

Seller's Agent in 2022
Mikki Duffey
Crye-Leike, Inc., REALTORS
(901) 301-6279
4 in this area
70 Total Sales
-
Christy Davis

Buyer's Agent in 2022
Christy Davis
Keller Williams Realty
(901) 229-8156
5 in this area
60 Total Sales
-
Donnie Morrow

Seller's Agent in 2017
Donnie Morrow
eXp Realty, LLC
(901) 505-0756
13 in this area
527 Total Sales
-

Buyer's Agent in 2017
John Gatti
Keller Williams Realty
(901) 495-4465
Map
Source: Memphis Area Association of REALTORS®
MLS Number: 10120753
APN: D0-210H-A0-0078
- 11155 Silsbe Ln
- 11037 Silsbe Ln
- 11095 Latting Rd
- 11111 Latting Rd
- 11215 Silsbe Ln
- 11241 Latting Rd
- 2313 Wind Cliff Dr
- 2330 Windcliff Dr
- 11485 Doublegate Ln
- 0 N Reid Hooker Rd
- 1420 N Reid Hooker
- 0 Macon Rd E Unit 10196415
- 0 Macon Rd Unit 10175985
- 0 Macon Rd E Unit 10156758
- 11361 Macon
- 11007 Fourwinds Dr
- 1550 N Pisgah Rd
- 11381 Macon
- 2300 N Reid Hooker Rd
- 11811 George R James
