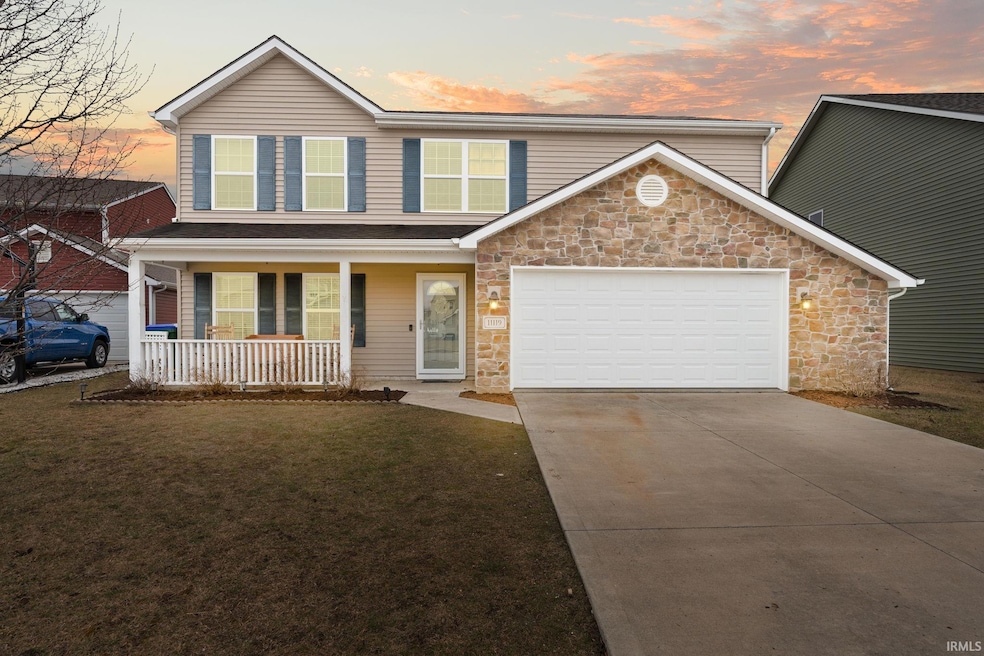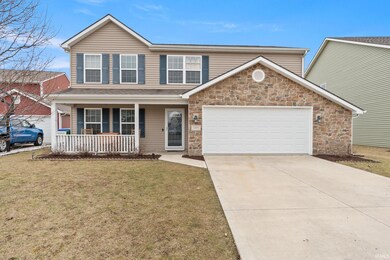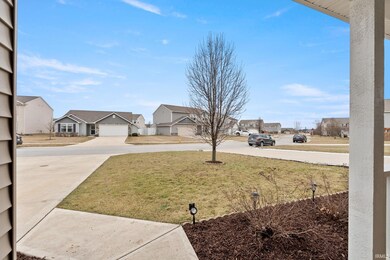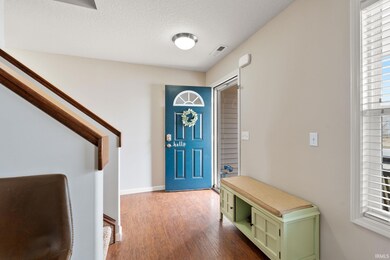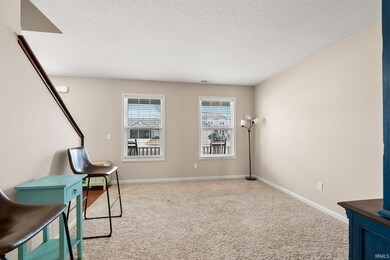
11119 Yalumba Pass Roanoke, IN 46783
Highlights
- Cul-De-Sac
- 2 Car Attached Garage
- Partially Fenced Property
- Summit Middle School Rated A-
- Forced Air Heating and Cooling System
- Level Lot
About This Home
As of May 2024OPEN HOUSE: Saturday, March 9th from 2-4pm / Otherwise Seller kindly requests 2 hour notice on showings requests. This SW Allen County 2 Story Home includes 2242 Sq Ft with 3 Bedroom, 2.5 Bath, Living Room, Eat-in Kitchen, 2 Car Garage with BONUS living space on both floors offering flexible options for use. It's Covered Front Porch & Open Patio wrapped in its Vinyl Picket Fence gives this home a 'Welcoming' Curb Appeal from the Front &/or Back. Range & Refrigerator, and ALL Window Treatments are Negotiable! (Washer, Dryer, Decorative Shelves & Gym Equipment are RESERVED.)[NOTE: Listing is subject to sellers obtaining suitable housing. ALL Offers MUST include Proof of Funds to Purchase &/or Pre-approval Letter.]
Last Agent to Sell the Property
CENTURY 21 Bradley Realty, Inc Brokerage Phone: 260-519-0196 Listed on: 03/06/2024

Home Details
Home Type
- Single Family
Est. Annual Taxes
- $2,238
Year Built
- Built in 2013
Lot Details
- 7,789 Sq Ft Lot
- Lot Dimensions are 49x139x76x130
- Cul-De-Sac
- Partially Fenced Property
- Vinyl Fence
- Decorative Fence
- Level Lot
HOA Fees
- $18 Monthly HOA Fees
Parking
- 2 Car Attached Garage
- Driveway
Home Design
- Slab Foundation
- Shingle Roof
- Stone Exterior Construction
- Vinyl Construction Material
Interior Spaces
- 2,242 Sq Ft Home
- 2-Story Property
Flooring
- Carpet
- Vinyl
Bedrooms and Bathrooms
- 3 Bedrooms
Location
- Suburban Location
Schools
- Lafayette Meadow Elementary School
- Summit Middle School
- Homestead High School
Utilities
- Forced Air Heating and Cooling System
- Heating System Uses Gas
Community Details
- Calera Subdivision
Listing and Financial Details
- Assessor Parcel Number 02-16-09-402-039.000-048
Ownership History
Purchase Details
Home Financials for this Owner
Home Financials are based on the most recent Mortgage that was taken out on this home.Purchase Details
Home Financials for this Owner
Home Financials are based on the most recent Mortgage that was taken out on this home.Purchase Details
Home Financials for this Owner
Home Financials are based on the most recent Mortgage that was taken out on this home.Purchase Details
Home Financials for this Owner
Home Financials are based on the most recent Mortgage that was taken out on this home.Purchase Details
Home Financials for this Owner
Home Financials are based on the most recent Mortgage that was taken out on this home.Purchase Details
Similar Homes in Roanoke, IN
Home Values in the Area
Average Home Value in this Area
Purchase History
| Date | Type | Sale Price | Title Company |
|---|---|---|---|
| Warranty Deed | $289,900 | Metropolitan Title Of In | |
| Warranty Deed | -- | Metropolitan Title Of In | |
| Warranty Deed | -- | Centurion Land Title Inc | |
| Corporate Deed | -- | Fidelity National Title Co L | |
| Corporate Deed | -- | Titan Title Services Llc | |
| Corporate Deed | -- | Accommodation |
Mortgage History
| Date | Status | Loan Amount | Loan Type |
|---|---|---|---|
| Open | $275,400 | New Conventional | |
| Previous Owner | $114,000 | New Conventional | |
| Previous Owner | $204,155 | New Conventional | |
| Previous Owner | $158,650 | New Conventional | |
| Previous Owner | $2,000,000 | Construction |
Property History
| Date | Event | Price | Change | Sq Ft Price |
|---|---|---|---|---|
| 05/01/2024 05/01/24 | Sold | $289,900 | 0.0% | $129 / Sq Ft |
| 03/11/2024 03/11/24 | Pending | -- | -- | -- |
| 03/08/2024 03/08/24 | For Sale | $289,900 | +34.9% | $129 / Sq Ft |
| 10/04/2019 10/04/19 | Sold | $214,900 | +2.4% | $96 / Sq Ft |
| 07/28/2019 07/28/19 | Pending | -- | -- | -- |
| 07/23/2019 07/23/19 | Price Changed | $209,900 | -2.3% | $94 / Sq Ft |
| 07/05/2019 07/05/19 | For Sale | $214,900 | +22.5% | $96 / Sq Ft |
| 05/02/2014 05/02/14 | Sold | $175,400 | 0.0% | $80 / Sq Ft |
| 05/01/2014 05/01/14 | Pending | -- | -- | -- |
| 04/30/2014 04/30/14 | For Sale | $175,400 | -- | $80 / Sq Ft |
Tax History Compared to Growth
Tax History
| Year | Tax Paid | Tax Assessment Tax Assessment Total Assessment is a certain percentage of the fair market value that is determined by local assessors to be the total taxable value of land and additions on the property. | Land | Improvement |
|---|---|---|---|---|
| 2024 | $2,238 | $287,900 | $50,200 | $237,700 |
| 2023 | $2,213 | $275,000 | $41,300 | $233,700 |
| 2022 | $1,674 | $233,300 | $41,300 | $192,000 |
| 2021 | $1,562 | $212,600 | $41,300 | $171,300 |
| 2020 | $1,582 | $208,000 | $41,300 | $166,700 |
| 2019 | $1,535 | $200,700 | $41,300 | $159,400 |
| 2018 | $1,277 | $175,300 | $26,000 | $149,300 |
| 2017 | $1,263 | $166,500 | $26,000 | $140,500 |
| 2016 | $1,222 | $161,100 | $26,000 | $135,100 |
| 2014 | $761 | $118,600 | $26,000 | $92,600 |
| 2013 | $4 | $200 | $200 | $0 |
Agents Affiliated with this Home
-
Kim Haneline

Seller's Agent in 2024
Kim Haneline
CENTURY 21 Bradley Realty, Inc
(260) 519-0196
96 Total Sales
-
Lydia Sparling

Buyer's Agent in 2024
Lydia Sparling
Mike Thomas Assoc., Inc
(260) 402-2488
120 Total Sales
-
Greg Adams

Seller's Agent in 2019
Greg Adams
CENTURY 21 Bradley Realty, Inc
(260) 433-0844
153 Total Sales
-
Robert Blythe

Seller's Agent in 2014
Robert Blythe
North Eastern Group Realty
(260) 760-5891
104 Total Sales
-
Ryan Blythe
R
Seller Co-Listing Agent in 2014
Ryan Blythe
North Eastern Group Realty
(260) 494-9490
99 Total Sales
Map
Source: Indiana Regional MLS
MLS Number: 202407370
APN: 02-16-09-402-039.000-048
- 11203 Wirra Hill
- 11210 Wirra Hill
- 11032 Calera Passage
- 11322 Nightingale Cove
- 11322 Miramar Cove
- 11125 Arranmore Cove
- 11530 Winters Rd
- 10869 Barrymore Run
- 11128 Barclay Cove
- 779 Waxwing Ct
- 11132 Carob Thorn Trail
- 11099 Carob Thorn Trail
- 11110 Carob Thorn Trail Unit 15
- 13643 Outpost Lodge Rd Unit 1
- 10982 Spear Grass Dr Unit 29
- 13527 Outpost Lodge Rd
- 13738 Outpost Lodge Rd Unit 33
- 8630 Kress Rd
- 13810 Lafayette Center Rd
- 13011 Hamilton Rd
