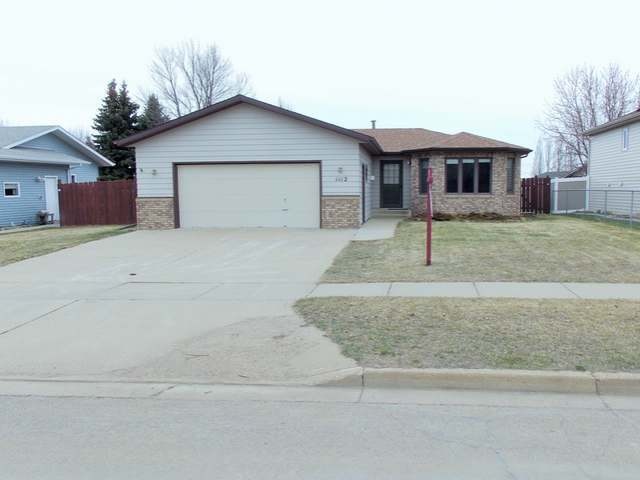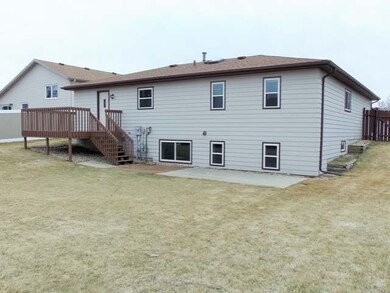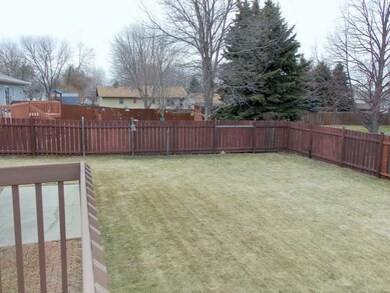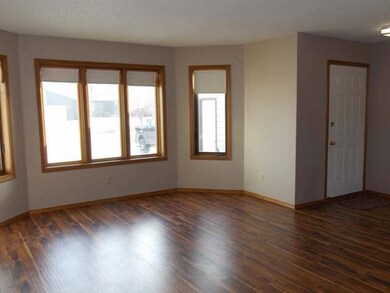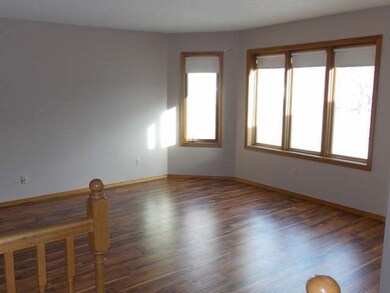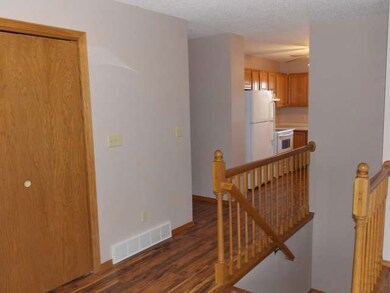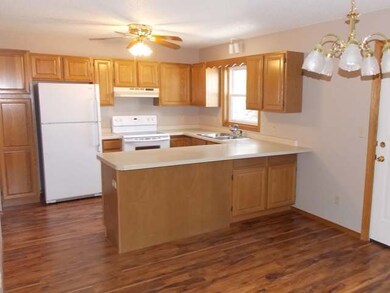
1112 19th St SE Mandan, ND 58554
Estimated Value: $328,000 - $371,000
Highlights
- Deck
- No HOA
- Patio
- Ranch Style House
- 2 Car Attached Garage
- Forced Air Heating and Cooling System
About This Home
As of May 2017RANCH STYLE home located NEAR FT. LINCOLN ELEMENTARY SCHOOL with FENCED YARD and south facing driveway. NEW shingles, interior paint and windows on the North and West side of the house. Main level laundry, two bedrooms up, one with a walk-thru to bathroom, two bedrooms downstairs with larger windows but may be non-conforming windows. Spacious living room with bright window, functional kitchen with large sit at counter, door off of dining room to a large fenced yard with sprinkler system, deck and concrete patio. The wall in the dining room with a single door to the backyard is framed for a larger patio door. Basement is finished with above ground windows in the family room. Double attached garage.
Home Details
Home Type
- Single Family
Est. Annual Taxes
- $2,372
Year Built
- Built in 1990
Lot Details
- 8,472 Sq Ft Lot
- Lot Dimensions are 71 x 120
- Partially Fenced Property
- Level Lot
- Front Yard Sprinklers
Parking
- 2 Car Attached Garage
- Garage Door Opener
- Driveway
Home Design
- Ranch Style House
- Brick Exterior Construction
- Shingle Roof
- Masonite
Interior Spaces
- Window Treatments
- Finished Basement
Kitchen
- Range
- Dishwasher
- Disposal
Flooring
- Carpet
- Laminate
Bedrooms and Bathrooms
- 4 Bedrooms
- 1 Full Bathroom
Laundry
- Laundry on main level
- Dryer
- Washer
Outdoor Features
- Deck
- Patio
Utilities
- Forced Air Heating and Cooling System
- Heating System Uses Natural Gas
Community Details
- No Home Owners Association
Listing and Financial Details
- Assessor Parcel Number 00843
Ownership History
Purchase Details
Home Financials for this Owner
Home Financials are based on the most recent Mortgage that was taken out on this home.Purchase Details
Similar Homes in Mandan, ND
Home Values in the Area
Average Home Value in this Area
Purchase History
| Date | Buyer | Sale Price | Title Company |
|---|---|---|---|
| Marsh Billy | $249,900 | North Dakota Guaranty & Titl | |
| Ormiston George T | -- | None Available |
Mortgage History
| Date | Status | Borrower | Loan Amount |
|---|---|---|---|
| Open | Marsh Tina M | $202,800 | |
| Closed | Marsh Billy | $199,920 |
Property History
| Date | Event | Price | Change | Sq Ft Price |
|---|---|---|---|---|
| 05/23/2017 05/23/17 | Sold | -- | -- | -- |
| 04/11/2017 04/11/17 | Pending | -- | -- | -- |
| 03/08/2017 03/08/17 | For Sale | $249,900 | -- | $110 / Sq Ft |
Tax History Compared to Growth
Tax History
| Year | Tax Paid | Tax Assessment Tax Assessment Total Assessment is a certain percentage of the fair market value that is determined by local assessors to be the total taxable value of land and additions on the property. | Land | Improvement |
|---|---|---|---|---|
| 2024 | $3,803 | $152,900 | $0 | $0 |
| 2023 | $4,098 | $146,950 | $0 | $0 |
| 2022 | $3,400 | $135,850 | $0 | $0 |
| 2021 | $3,062 | $122,950 | $0 | $0 |
| 2020 | $3,093 | $212,900 | $0 | $0 |
| 2019 | $3,028 | $116,300 | $0 | $0 |
| 2018 | $2,911 | $116,300 | $15,000 | $101,300 |
| 2017 | $2,526 | $99,350 | $15,000 | $84,350 |
| 2016 | $2,384 | $98,400 | $12,500 | $85,900 |
| 2015 | $2,365 | $92,500 | $10,000 | $82,500 |
| 2014 | $2,396 | $83,300 | $6,950 | $76,350 |
| 2013 | $2,367 | $79,100 | $6,400 | $72,700 |
Agents Affiliated with this Home
-
Darcy Fettig

Seller's Agent in 2017
Darcy Fettig
BIANCO REALTY, INC.
(701) 400-1100
205 Total Sales
-
C
Buyer's Agent in 2017
CAROL SIMENSON
Keller Williams Inspire Realty
Map
Source: Bismarck Mandan Board of REALTORS®
MLS Number: 3333205
APN: 65-0954000
- 1801 12th Ave SE
- 1710 Heart Ridge Loop SE
- 1413 15th St SE
- Lot 1 Living Water Dr
- 504 Mia Ct SE
- 501 Lena Ct SE
- 1309 8th Ave SE
- 701 Lincoln Ct
- 1616 Plains Bend SE
- 1208 Plains Bend SE
- 151 19th St SE
- 234 Cobblestone Loop SW
- 231 Cobblestone Loop SW
- 1205 Shires Dr SE
- 3211 Percheron Dr SE
- 219 S Prairie Ln
- 3208 14th Ave SE
- 210 S Prairie Ln
- 206 S Prairie Ln
- 0 S Prairie Ln
- 1112 19th St SE
- 1200 19th St SE
- 1108 19th St SE
- 1810 Emberland Dr
- 1808 Emberland Dr
- 1204 19th St SE
- 1100 19th St SE
- 1812 Emberland Dr
- 1908 10th Ave SE
- 1111 19th St SE
- 1113 19th St SE
- 1904 10th Ave SE
- 1208 19th St SE
- 1107 19th St SE
- 1806 Emberland Dr
- 1105 19th St SE
- 1103 19th St SE
- 1900 10th Ave SE
- 1909 12th Ave SE
- 1913 12th Ave SE
