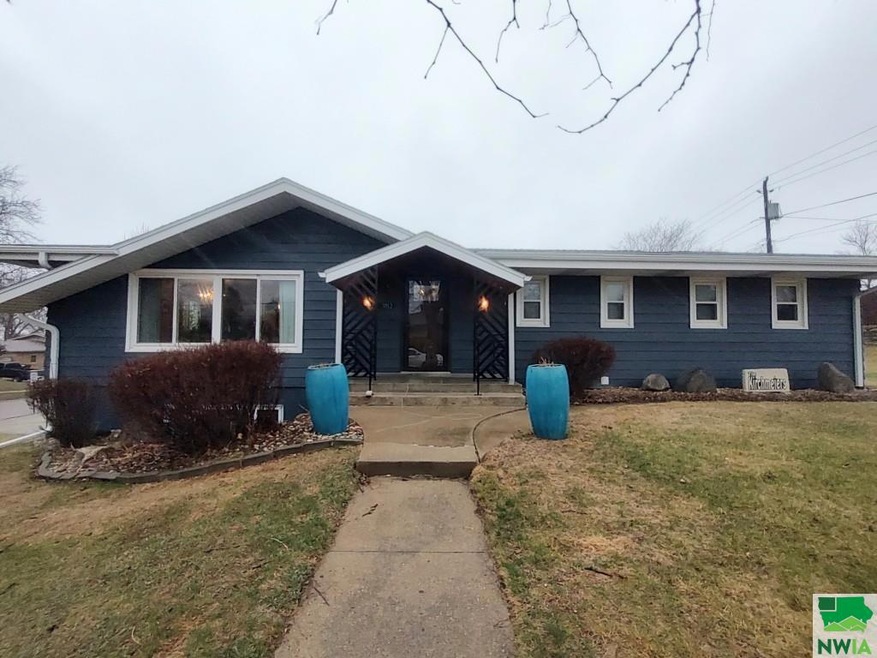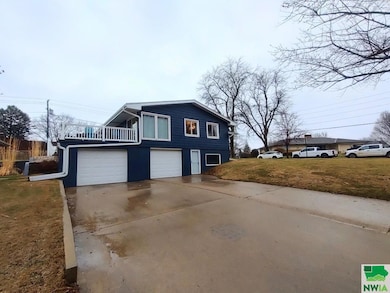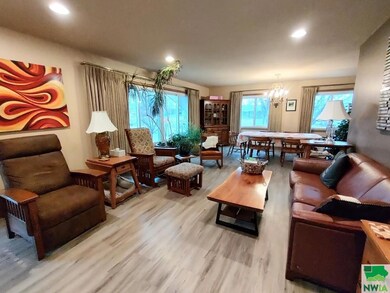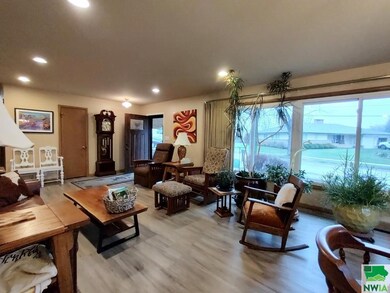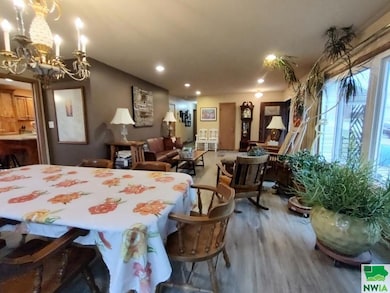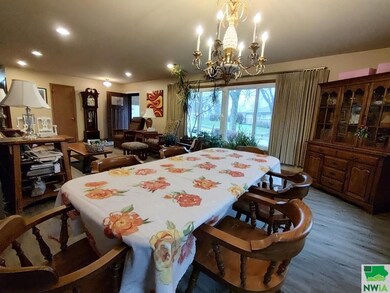
1112 37th St Sioux City, IA 51104
North Side Sioux City NeighborhoodEstimated payment $2,132/month
Highlights
- Ranch Style House
- 2 Car Attached Garage
- Living Room
- Wood Flooring
- Eat-In Kitchen
- Central Air
About This Home
Welcome to this spectacularly maintained ranch home on Sioux City’s North Side! This move-in-ready three bedroom, three bathroom home with a 2+ car garage is ready for a new owner to enjoy! Eat-in kitchen remodeled in 2006 with classic birch cabinets and cherry stain, with extra-deep pantry and included GE slate appliances. Seller replaced flooring with luxury vinyl tile in the kitchen/den and living room and main bathroom 2017. This home features steel siding, which has been repainted, and new gutters in 2021. HVAC updated in 2005, second electrical panel added in 2005. Replacement windows in 2007 and 2008. Extra 32’ long garage stall added in 2008, with the addition of the back deck. Patio added in 2009 with electrical service for the hot tub. New roof in 2010. Main bathroom updated with custom vanity cabinet, with a pocket door to toilet and tub/shower with onyx surround and vanity top in 2011. Master bathroom remodeled in 2013 with walk-in tile master shower and onyx floor pan and vanity top. In 2015, the seller remodeled the basement and added a third bathroom with a walk-in shower. New water heater in 2024. The basement utility room includes a stacked washer/dryer combo and stainless steel utility sink. A generous storage room and bonus room complete the basement. The walkout basement doors and large windows bring the basement family room a lot of light. Cardis Fence & Iron custom-designed front porch railing system designed by homeowner in 2022, with new insulated front door with top glass detail and glass storm door to coordinate with roof peak over front picture window. Don't miss your opportunity to purchase this incredibly cherished home!
Home Details
Home Type
- Single Family
Est. Annual Taxes
- $3,956
Year Built
- Built in 1959
Lot Details
- 8,991 Sq Ft Lot
- Level Lot
- Sprinkler System
Parking
- 2 Car Attached Garage
- Driveway
Home Design
- Ranch Style House
- Shingle Roof
- Steel Siding
Interior Spaces
- Living Room
- Wood Flooring
- Finished Basement
- Walk-Out Basement
- Eat-In Kitchen
Bedrooms and Bathrooms
- 4 Bedrooms
- 3 Bathrooms
Schools
- Bryant Elementary School
- North Middle School
- North High School
Utilities
- Central Air
- Heat Pump System
- Water Softener is Owned
Listing and Financial Details
- Assessor Parcel Number 894716226010
Map
Home Values in the Area
Average Home Value in this Area
Tax History
| Year | Tax Paid | Tax Assessment Tax Assessment Total Assessment is a certain percentage of the fair market value that is determined by local assessors to be the total taxable value of land and additions on the property. | Land | Improvement |
|---|---|---|---|---|
| 2024 | $3,956 | $238,200 | $32,100 | $206,100 |
| 2023 | $3,876 | $238,200 | $32,100 | $206,100 |
| 2022 | $3,646 | $202,100 | $29,400 | $172,700 |
| 2021 | $3,646 | $193,900 | $29,400 | $164,500 |
| 2020 | $3,682 | $183,700 | $26,800 | $156,900 |
| 2019 | $3,474 | $162,400 | $0 | $0 |
| 2018 | $3,426 | $162,400 | $0 | $0 |
| 2017 | $3,426 | $150,600 | $0 | $0 |
| 2016 | $3,180 | $150,600 | $0 | $0 |
| 2015 | $3,265 | $150,600 | $27,800 | $122,800 |
| 2014 | $3,281 | $143,500 | $35,700 | $107,800 |
Property History
| Date | Event | Price | Change | Sq Ft Price |
|---|---|---|---|---|
| 04/03/2025 04/03/25 | Pending | -- | -- | -- |
| 04/02/2025 04/02/25 | For Sale | $325,000 | -- | $100 / Sq Ft |
Purchase History
| Date | Type | Sale Price | Title Company |
|---|---|---|---|
| Warranty Deed | $119,000 | None Available |
Mortgage History
| Date | Status | Loan Amount | Loan Type |
|---|---|---|---|
| Open | $103,000 | New Conventional | |
| Closed | $116,865 | Adjustable Rate Mortgage/ARM |
Similar Homes in Sioux City, IA
Source: Northwest Iowa Regional Board of REALTORS®
MLS Number: 828141
APN: 894716226010
- 3822 Jones St
- 3426 Pawnee Place
- 3403 Lafayette St
- 3401 Lafayette St
- 3606 Dupont St
- 605 36th St
- 3755 Glen Oaks Blvd Unit 4
- 3755 Glen Oaks Blvd Unit 3
- 3755 Glen Oaks Blvd Unit 2
- 3755 Glen Oaks Blvd Unit 1
- 3300 Jackson St
- 3235 Virginia St
- 4010 Teton Trace
- 3255 Jones St
- 3220 Viking Dr
- 3701 Douglas St
- 1705 33rd St
- 3230 Nebraska St
- 3606 Hamilton Blvd
- 3209 Nebraska St
