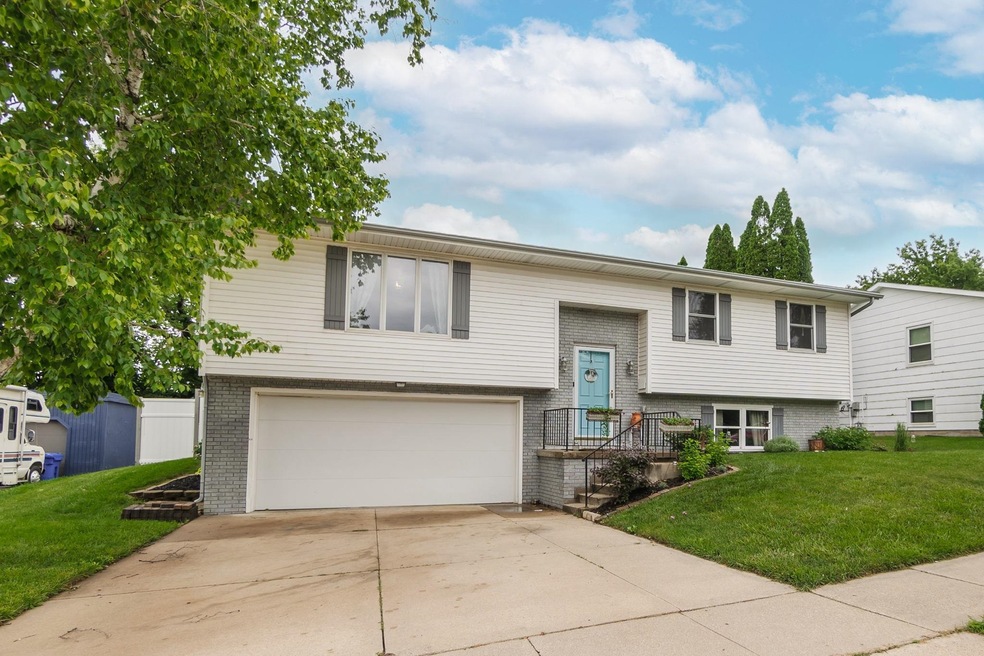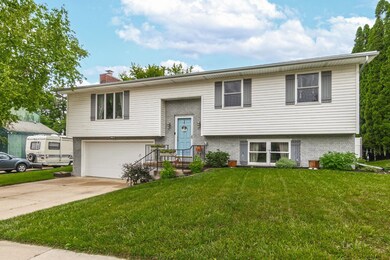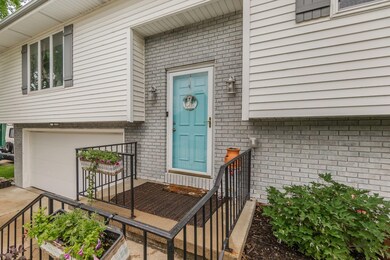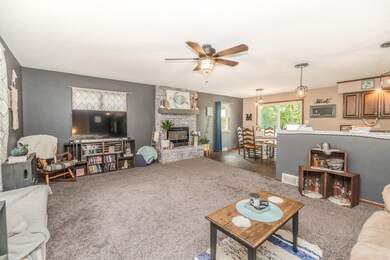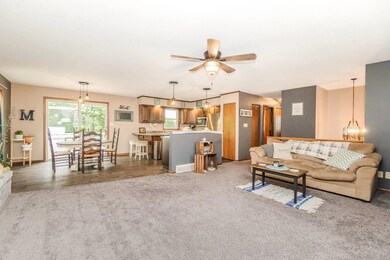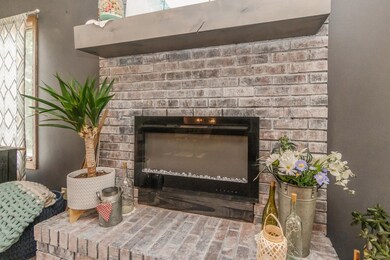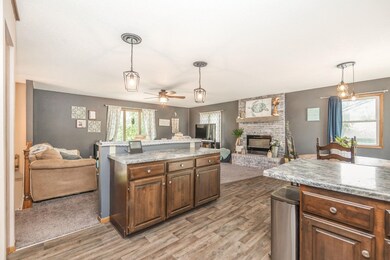
1112 5th St NW Waverly, IA 50677
Highlights
- Deck
- Landscaped
- Ceiling Fan
- 2 Car Attached Garage
- Forced Air Heating and Cooling System
About This Home
As of July 2022Amazing Waverly find! Check out this beautifully updated split foyer home. Walking up fall in love with the neutral exterior and gorgeous pop of light blue on the front door. Inside offers great neutral paint and flooring throughout so you can make this house your own! Enjoy the open concept living room, kitchen, and dining area which make it easy to entertain and enjoy family time. The kitchen and dining area have wood look flooring which is accented great with the dark cabinetry in the kitchen. The living room is anchored by the stunning fireplace! Finishing the main floor find three bedrooms with nice closet space and an updated full bathroom. The lower level features a family room with great natural light, 4th bedroom, and 2nd full bathroom. Exterior amenities include attached two stall garage, spacious deck, white privacy fence, and easy access to the river and elementary school. With this much to love, you'll want to check this beauty out quick!
Last Agent to Sell the Property
Oakridge Real Estate License #S65286000 Listed on: 06/16/2022

Home Details
Home Type
- Single Family
Est. Annual Taxes
- $3,560
Year Built
- Built in 1978
Lot Details
- 7,632 Sq Ft Lot
- Lot Dimensions are 72 x 106
- Landscaped
Home Design
- Block Foundation
- Shingle Roof
- Asphalt Roof
- Vinyl Siding
Interior Spaces
- 1,632 Sq Ft Home
- Ceiling Fan
- Living Room with Fireplace
- Laundry on lower level
- Partially Finished Basement
Kitchen
- Free-Standing Range
- Built-In Microwave
- Dishwasher
Bedrooms and Bathrooms
- 4 Bedrooms
- 2 Full Bathrooms
Parking
- 2 Car Attached Garage
- Tuck Under Garage
- Garage Door Opener
Outdoor Features
- Deck
Schools
- Waverly/Shell Rock Elementary And Middle School
- Waverly/Shell Rock High School
Utilities
- Forced Air Heating and Cooling System
- Heating System Uses Gas
- Gas Water Heater
Listing and Financial Details
- Assessor Parcel Number 0534428005
Ownership History
Purchase Details
Purchase Details
Home Financials for this Owner
Home Financials are based on the most recent Mortgage that was taken out on this home.Purchase Details
Home Financials for this Owner
Home Financials are based on the most recent Mortgage that was taken out on this home.Purchase Details
Home Financials for this Owner
Home Financials are based on the most recent Mortgage that was taken out on this home.Similar Homes in Waverly, IA
Home Values in the Area
Average Home Value in this Area
Purchase History
| Date | Type | Sale Price | Title Company |
|---|---|---|---|
| Quit Claim Deed | -- | None Listed On Document | |
| Warranty Deed | $229,000 | -- | |
| Warranty Deed | $178,000 | -- | |
| Warranty Deed | $157,000 | None Available |
Mortgage History
| Date | Status | Loan Amount | Loan Type |
|---|---|---|---|
| Previous Owner | $217,550 | New Conventional | |
| Previous Owner | $25,600 | Unknown | |
| Previous Owner | $142,400 | New Conventional | |
| Previous Owner | $157,000 | USDA |
Property History
| Date | Event | Price | Change | Sq Ft Price |
|---|---|---|---|---|
| 07/29/2022 07/29/22 | Sold | $229,000 | +2.7% | $140 / Sq Ft |
| 06/22/2022 06/22/22 | Pending | -- | -- | -- |
| 06/16/2022 06/16/22 | For Sale | $223,000 | +25.3% | $137 / Sq Ft |
| 05/22/2019 05/22/19 | Sold | $178,000 | -1.1% | $109 / Sq Ft |
| 04/06/2019 04/06/19 | Pending | -- | -- | -- |
| 04/04/2019 04/04/19 | For Sale | $179,900 | -- | $110 / Sq Ft |
Tax History Compared to Growth
Tax History
| Year | Tax Paid | Tax Assessment Tax Assessment Total Assessment is a certain percentage of the fair market value that is determined by local assessors to be the total taxable value of land and additions on the property. | Land | Improvement |
|---|---|---|---|---|
| 2024 | $4,036 | $229,390 | $33,480 | $195,910 |
| 2023 | $3,494 | $230,950 | $25,110 | $205,840 |
| 2022 | $3,372 | $188,650 | $25,110 | $163,540 |
| 2021 | $3,388 | $188,650 | $25,110 | $163,540 |
| 2020 | $3,388 | $177,490 | $21,760 | $155,730 |
| 2019 | $3,034 | $160,800 | $0 | $0 |
| 2018 | $2,974 | $160,800 | $0 | $0 |
| 2017 | $2,974 | $156,960 | $0 | $0 |
| 2016 | $3,132 | $156,960 | $0 | $0 |
| 2015 | $3,132 | $146,690 | $0 | $0 |
| 2014 | $2,994 | $146,690 | $0 | $0 |
Agents Affiliated with this Home
-
Paige Peyton

Seller's Agent in 2022
Paige Peyton
Oakridge Real Estate
(319) 404-9899
72 Total Sales
-
Ann Lyons

Seller Co-Listing Agent in 2022
Ann Lyons
Oakridge Real Estate
(319) 269-1384
99 Total Sales
Map
Source: Northeast Iowa Regional Board of REALTORS®
MLS Number: NBR20222734
APN: 05-34-428-005
- 207 Deerfield Cir Unit Whitetail Bluff Lot
- 1111 Fawn Hollow Unit Whitetail Bluff Lot
- 1107 Fawn Hollow Unit Whitetail Bluff Lot
- 910 6th St NW
- 128 Red Fox Trail
- 102 9th Ave NW
- 523 1st St NW
- 204 3rd Ave NW
- 212 2nd Ave NW
- 215 6th St NW
- 614 1st Ave NW
- 315 3rd Ave NE
- 317 4th St NE
- 120 3rd Ave NW
- 1300 Country Meadows Dr
- 1608 Hillside Ave
- 101 Gabel Ln
- 1308 Country Meadows Dr
- 1700 4th Ave NW
- 0000 17th St NW
