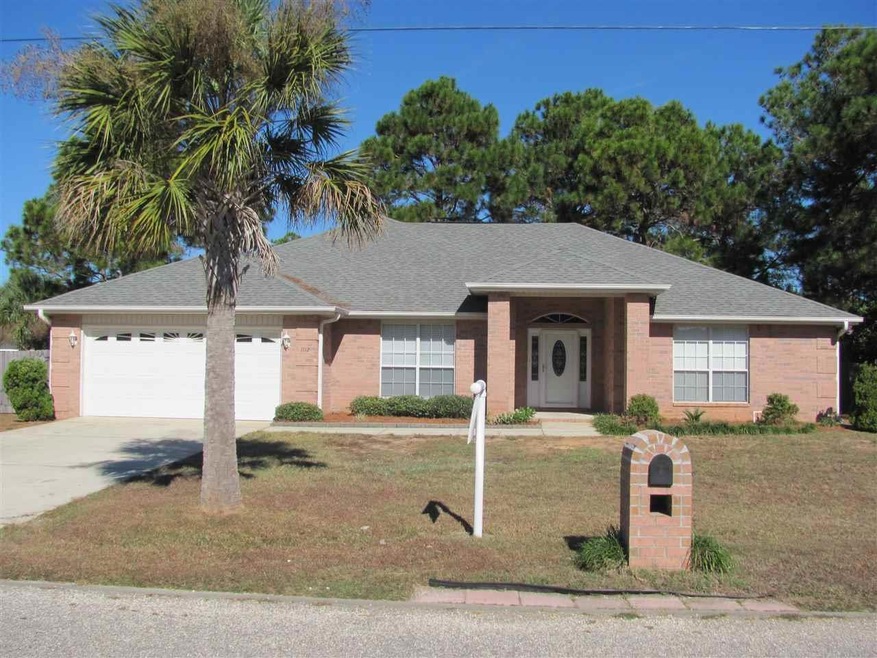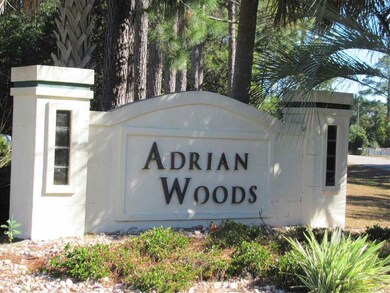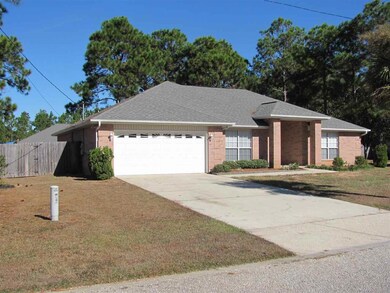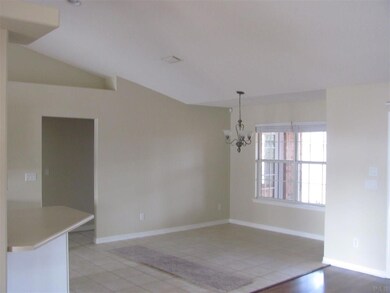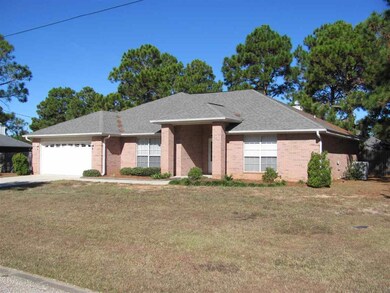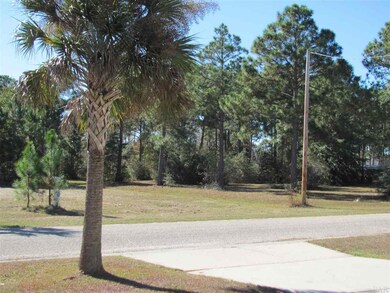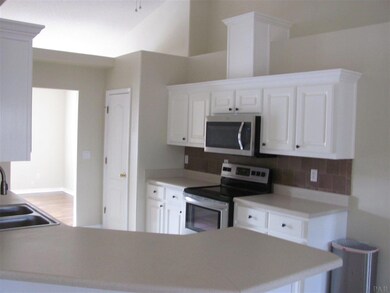
1112 Adrian Way Milton, FL 32583
Highlights
- Spa
- Cathedral Ceiling
- Screened Porch
- Traditional Architecture
- Jetted Tub in Primary Bathroom
- Formal Dining Room
About This Home
As of June 2022This home has it all ....if you are someone that wants to be in a nice neighborhood that is going to stay that way with HOA oversight at only $300 per year and allows you to put your toys behind the fence then this is the home for you. The community is made up of less than one hundred homes plus additional building sites.It is very accessible to Pensacola Beach and I10.You can have your feet in the sand in less than 20 minutes and be shopping at Wal Mart in less than 10 minutes.I10 is just a few miles up the road and you can be in downtown Pensacola in approximately 25 minutes or less and in Milton and Pace within 15 minutes.The community is virtually surrounded by water as Pensacola Bay and Escambia Bay are at the end of the road as per the pictures and east Bay borders the other side of Garcon Point. There are two boat ramps within a mile that take you straight out to the Gulf of Mexico or just play in the back waters for fun and fishing.The homes in the community are traditional with all brick facades. There are many ponds that are stocked with fish that are situated through out the community .The surrounding streets and area in general are rural country with this gem sitting quietly in the midst. Now that you have the flavor of the community check out the pics of the home. Brand new laminate floors in the great room and dining room. New carpet in the bedrooms and fresh paint through out. There is a new oven,dishwasher,microwave and disposal in the kitchen. This home has been prepped for a new owner to move into without having to do anything if they wish. The back yard is large and has a 6ft high wooden privacy fence. There is also a screened in porch to enjoy your morning coffee and afternoon libation.Cathedral ceilings greet you at the front door along with a coat closet. There is a spacious dining room and dinette which are conveniently situated on each end of the kitchen. The master has both a jetted tub and shower with twin vanities. This home is a must se
Last Agent to Sell the Property
Barry Peterson
Barry Peterson Realty Listed on: 11/22/2016
Last Buyer's Agent
Outside Area Selling Agent
PAR Outside Area Listing Office
Home Details
Home Type
- Single Family
Est. Annual Taxes
- $3,741
Year Built
- Built in 2005
Lot Details
- 0.33 Acre Lot
- Privacy Fence
- Back Yard Fenced
HOA Fees
- $25 Monthly HOA Fees
Parking
- 2 Car Garage
- Garage Door Opener
Home Design
- Traditional Architecture
- Slab Foundation
- Frame Construction
- Composition Roof
Interior Spaces
- 2,250 Sq Ft Home
- 1-Story Property
- Cathedral Ceiling
- Ceiling Fan
- Recessed Lighting
- Fireplace
- Blinds
- Formal Dining Room
- Screened Porch
- Inside Utility
Kitchen
- Eat-In Kitchen
- Breakfast Bar
- Self-Cleaning Oven
- Built-In Microwave
- ENERGY STAR Qualified Dishwasher
- Laminate Countertops
- Disposal
Flooring
- Carpet
- Laminate
- Tile
Bedrooms and Bathrooms
- 3 Bedrooms
- Dual Closets
- Walk-In Closet
- 2 Full Bathrooms
- Tile Bathroom Countertop
- Jetted Tub in Primary Bathroom
- Spa Bath
- Separate Shower
Schools
- Bagdad Elementary School
- Avalon Middle School
- Milton High School
Utilities
- Central Heating and Cooling System
- Heat Pump System
- Baseboard Heating
- ENERGY STAR Qualified Water Heater
- High Speed Internet
- Cable TV Available
Additional Features
- ENERGY STAR Qualified Equipment
- Spa
Listing and Financial Details
- Assessor Parcel Number 231S28000300D000130
Community Details
Overview
- Adrian Woods Subdivision
Amenities
- Picnic Area
Ownership History
Purchase Details
Home Financials for this Owner
Home Financials are based on the most recent Mortgage that was taken out on this home.Purchase Details
Home Financials for this Owner
Home Financials are based on the most recent Mortgage that was taken out on this home.Purchase Details
Home Financials for this Owner
Home Financials are based on the most recent Mortgage that was taken out on this home.Purchase Details
Similar Homes in Milton, FL
Home Values in the Area
Average Home Value in this Area
Purchase History
| Date | Type | Sale Price | Title Company |
|---|---|---|---|
| Warranty Deed | $329,000 | Turner Richard Hill | |
| Warranty Deed | $187,900 | Reliable Land Title Corp | |
| Warranty Deed | $195,000 | First American Title Ins Co | |
| Warranty Deed | $208,000 | -- |
Mortgage History
| Date | Status | Loan Amount | Loan Type |
|---|---|---|---|
| Open | $312,550 | New Conventional | |
| Previous Owner | $227,395 | VA | |
| Previous Owner | $226,860 | VA | |
| Previous Owner | $225,615 | VA | |
| Previous Owner | $227,776 | VA | |
| Previous Owner | $191,393 | VA | |
| Previous Owner | $45,000 | Unknown | |
| Previous Owner | $156,000 | New Conventional | |
| Previous Owner | $69,724 | Unknown |
Property History
| Date | Event | Price | Change | Sq Ft Price |
|---|---|---|---|---|
| 06/09/2022 06/09/22 | Sold | $329,000 | +3.1% | $146 / Sq Ft |
| 05/06/2022 05/06/22 | For Sale | $319,000 | +69.8% | $142 / Sq Ft |
| 03/06/2017 03/06/17 | Sold | $187,900 | -1.1% | $84 / Sq Ft |
| 01/29/2017 01/29/17 | Pending | -- | -- | -- |
| 11/22/2016 11/22/16 | For Sale | $189,900 | -- | $84 / Sq Ft |
Tax History Compared to Growth
Tax History
| Year | Tax Paid | Tax Assessment Tax Assessment Total Assessment is a certain percentage of the fair market value that is determined by local assessors to be the total taxable value of land and additions on the property. | Land | Improvement |
|---|---|---|---|---|
| 2024 | $3,741 | $277,024 | $38,000 | $239,024 |
| 2023 | $3,741 | $275,796 | $28,000 | $247,796 |
| 2022 | $1,773 | $169,441 | $0 | $0 |
| 2021 | $1,747 | $164,020 | $0 | $0 |
| 2020 | $1,736 | $161,755 | $0 | $0 |
| 2019 | $1,690 | $158,118 | $0 | $0 |
| 2018 | $1,675 | $155,170 | $0 | $0 |
| 2017 | $2,099 | $142,673 | $0 | $0 |
| 2016 | $2,073 | $138,487 | $0 | $0 |
| 2015 | $2,031 | $132,426 | $0 | $0 |
| 2014 | $2,116 | $135,829 | $0 | $0 |
Agents Affiliated with this Home
-
MICHAEL BOOKER

Seller's Agent in 2022
MICHAEL BOOKER
COTTON REAL ESTATE
(850) 380-0736
20 Total Sales
-
Mary Catherine Richardson

Buyer's Agent in 2022
Mary Catherine Richardson
Levin Rinke Realty
(850) 982-7509
37 Total Sales
-

Seller's Agent in 2017
Barry Peterson
Barry Peterson Realty
-
O
Buyer's Agent in 2017
Outside Area Selling Agent
PAR Outside Area Listing Office
Map
Source: Pensacola Association of REALTORS®
MLS Number: 509286
APN: 23-1S-28-0003-00D00-0130
- 1096 Adrian Way
- 1052 Ashley Rd
- LOT 1 Farrel Way
- 5686 Farrel Way
- 1021 Steel Ct
- 1181 Adrian Way
- 1192 Adrian Way
- 5670 Farrel Way
- 1013 Steel Ct
- 1014 Steel Ct
- 1076 Pearson Rd
- 968 Clearview St
- 1164 Pearson Rd
- 902 Clearview St
- 957 Dolphin Rd
- 889 Dolphin Rd
- 879 Dolphin Rd
- 864 Dolphin Rd
- 1301 Pearson Rd
- 12 Harbour Oaks Dr
