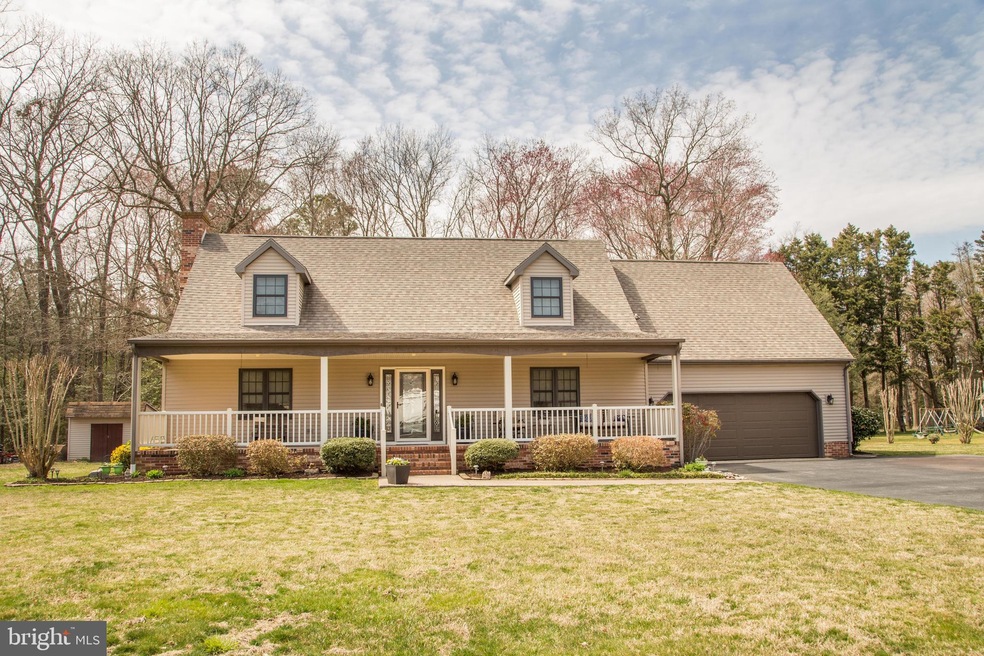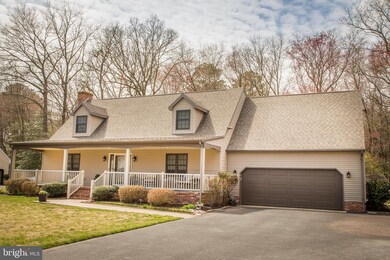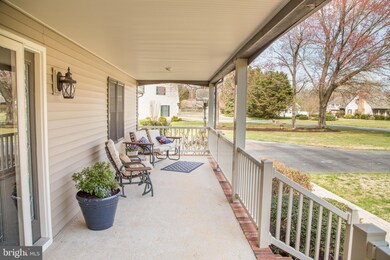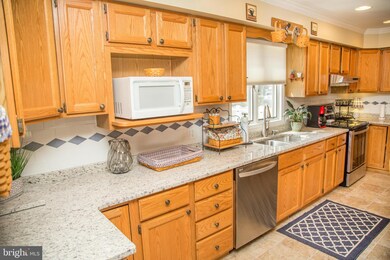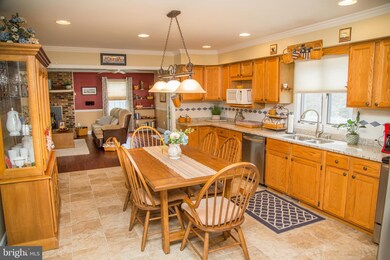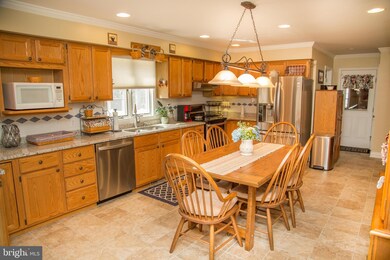
1112 Calebs Way Salisbury, MD 21804
South Salisbury NeighborhoodEstimated Value: $419,451 - $509,000
Highlights
- Cape Cod Architecture
- No HOA
- Porch
- Deck
- Den
- 2 Car Attached Garage
About This Home
As of August 2019Brand New Septic!! Take a look at this beautifully maintained 2,599 sq ft property with a stunning master suite, and outdoor living space!! This 3 bedroom, 2.5 bathroom home has a spacious living room with gorgeous hard wood floors (installed in 2016) that continue through the entrance way and office! The kitchen offers granite counters and stainless steel appliances. Make your way up to the second level to see the sizable master bedroom with en-suite master bathroom! This gorgeous master bathroom offers a double sink vanity, jetted tub and a grand shower! Additionally on the second floor is the two other bedrooms and a full bathroom! Check out the fenced in backyard of this property with a new rear deck installed in Sept 2018 and beautiful landscaping through out the .65 acre lot. This home also features an attached garage, new hot water heater and the front windows and front door were replaced 3 years ago! The crawlspace was also recently fully encapsulated! This property is the perfect blend of indoor and outdoor living space, great for entertaining any season of the year!
Last Agent to Sell the Property
Whitehead Real Estate Exec. License #RB-0003579 Listed on: 04/18/2019
Home Details
Home Type
- Single Family
Est. Annual Taxes
- $2,130
Year Built
- Built in 1989
Lot Details
- 0.65 Acre Lot
- Property is zoned R-20
Parking
- 2 Car Attached Garage
- Front Facing Garage
- Garage Door Opener
Home Design
- Cape Cod Architecture
- Vinyl Siding
Interior Spaces
- 2,599 Sq Ft Home
- Property has 2 Levels
- Living Room
- Combination Kitchen and Dining Room
- Den
Kitchen
- Electric Oven or Range
- Dishwasher
Bedrooms and Bathrooms
- 3 Bedrooms
- En-Suite Primary Bedroom
- En-Suite Bathroom
Laundry
- Dryer
- Washer
Accessible Home Design
- More Than Two Accessible Exits
Outdoor Features
- Deck
- Porch
Schools
- Glen Avenue Elementary School
- Wicomico Middle School
- Parkside High School
Utilities
- Heat Pump System
- Vented Exhaust Fan
- Well
- Septic Tank
Community Details
- No Home Owners Association
- Nevins Mill Subdivision
Listing and Financial Details
- Tax Lot 165
- Assessor Parcel Number 08-022151
Ownership History
Purchase Details
Home Financials for this Owner
Home Financials are based on the most recent Mortgage that was taken out on this home.Purchase Details
Home Financials for this Owner
Home Financials are based on the most recent Mortgage that was taken out on this home.Purchase Details
Similar Homes in Salisbury, MD
Home Values in the Area
Average Home Value in this Area
Purchase History
| Date | Buyer | Sale Price | Title Company |
|---|---|---|---|
| Moore Joshua T | $349,900 | Mid Atlantic Title | |
| Mcleod Nicholas L | $274,900 | Mid Atlantic T&E Co Inc | |
| Conte Mark E | $154,000 | -- | |
| Relocation Collaborative Services | $162,000 | -- |
Mortgage History
| Date | Status | Borrower | Loan Amount |
|---|---|---|---|
| Open | Moore Joshua T | $202,698 | |
| Previous Owner | Mcleod Nicholas L | $277,100 | |
| Previous Owner | Mcleod Nicholas L | $274,900 | |
| Previous Owner | Conte Mark E | $50,000 | |
| Previous Owner | Conte Mark E | $45,000 | |
| Previous Owner | Conte Mark E | $165,000 | |
| Closed | Relocation Collaborative Services | -- |
Property History
| Date | Event | Price | Change | Sq Ft Price |
|---|---|---|---|---|
| 08/08/2019 08/08/19 | Sold | $274,900 | +1.9% | $106 / Sq Ft |
| 07/13/2019 07/13/19 | Pending | -- | -- | -- |
| 06/21/2019 06/21/19 | Price Changed | $269,900 | -3.6% | $104 / Sq Ft |
| 04/18/2019 04/18/19 | For Sale | $279,900 | -- | $108 / Sq Ft |
Tax History Compared to Growth
Tax History
| Year | Tax Paid | Tax Assessment Tax Assessment Total Assessment is a certain percentage of the fair market value that is determined by local assessors to be the total taxable value of land and additions on the property. | Land | Improvement |
|---|---|---|---|---|
| 2024 | $3,004 | $307,067 | $0 | $0 |
| 2023 | $2,889 | $286,133 | $0 | $0 |
| 2022 | $2,598 | $265,200 | $38,100 | $227,100 |
| 2021 | $2,423 | $244,633 | $0 | $0 |
| 2020 | $2,371 | $224,067 | $0 | $0 |
| 2019 | $2,130 | $203,500 | $38,100 | $165,400 |
| 2018 | $2,036 | $195,667 | $0 | $0 |
| 2017 | $1,974 | $187,833 | $0 | $0 |
| 2016 | -- | $180,000 | $0 | $0 |
| 2015 | $1,819 | $180,000 | $0 | $0 |
| 2014 | $1,819 | $180,000 | $0 | $0 |
Agents Affiliated with this Home
-
Darron Whitehead

Seller's Agent in 2019
Darron Whitehead
Whitehead Real Estate Exec.
(410) 726-4133
111 in this area
344 Total Sales
-
Austin Whitehead

Buyer's Agent in 2019
Austin Whitehead
Whitehead Real Estate Exec.
(410) 726-4134
33 in this area
152 Total Sales
Map
Source: Bright MLS
MLS Number: MDWC102928
APN: 08-022151
- 912 Winding Way
- 904 Winding Way
- 1105 S Schumaker Dr Unit B305
- 1103 S Schumaker Dr Unit C107
- 1103 S Schumaker Dr Unit 309
- 1103 S Schumaker Dr Unit 305
- 1103 S Schumaker Dr Unit C209
- 1101 S Schumaker Dr Unit 209
- 1101 S Schumaker Dr Unit 203
- 1036 S Schumaker Dr
- 907 Montrose Dr
- 915 Loch Raven Rd
- 1119 Granbys Run
- 906 Loch Raven Rd
- 1029 E Schumaker Manor Dr
- 1016 Schumaker Woods Rd
- 1101 New Bedford Way
- 0 Turnstone Cir
- 1004 Granite Ct
- 1068 Caravan Way
- 1112 Calebs Way
- 1200 Calebs Way
- 1202 Calebs Way
- 1201 Maddox Way
- 1104 Long Acre Dr
- 1113 Calebs Way
- 1203 Calebs Way
- 1144 Nevins Place
- 1102 Long Acre Dr
- 1205 Calebs Way
- 1207 Calebs Way
- 1203 Caleb's Way
- 1203 Maddox Way
- 1111 Calebs Way
- 1204 Calebs Way
- 1143 Nevins Place
- 1142 Nevins Place
- 1202 Maddox Way
- 1106 Calebs Way
- 1100 Long Acre Dr
