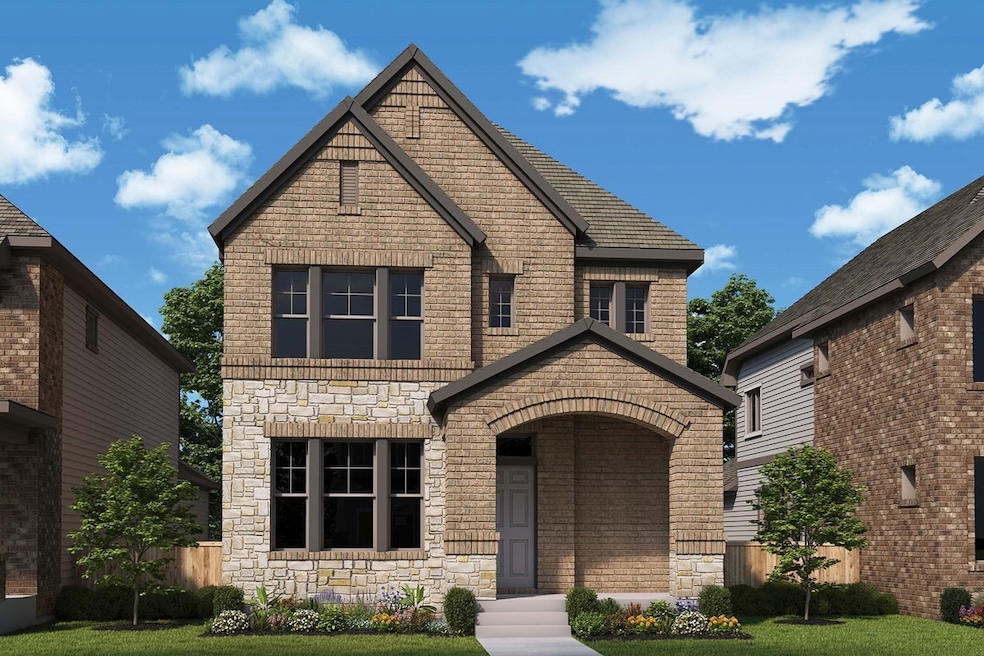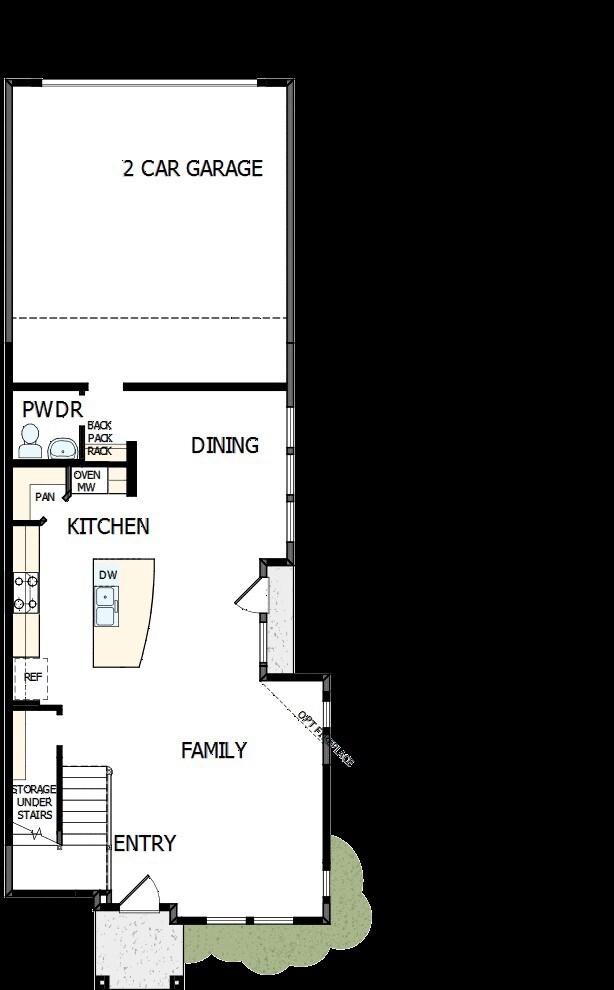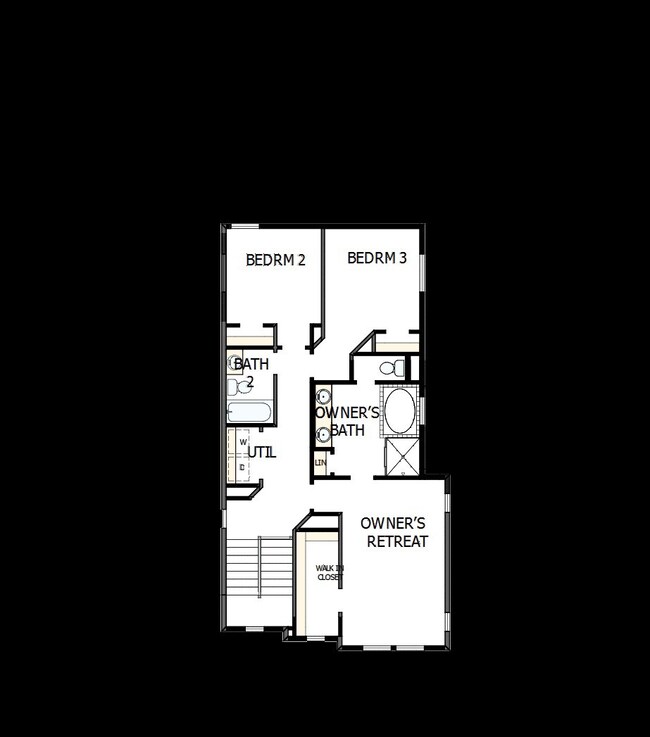
1112 Carnation Dr Crowley, TX 76036
Estimated payment $2,345/month
Highlights
- New Construction
- Covered patio or porch
- Interior Lot
- Traditional Architecture
- 2 Car Attached Garage
- Ceramic Tile Flooring
About This Home
Introducing a New Construction Luxury Home located in the prestigious KARIS Masterplan Community. This magnificent property boasts 8 ft front door, 3 bedrooms, 2 full bathrooms with Powder Bath for guests. An open concept that is perfect for entertaining family and friends. The culinary enthusiast will be delight with this kitchen, featuring quartz counter tops, trash drawer and a impressive island that serves as the heart of the home. Equipped with Builtin appliances, gas cook top, pan drawers , under counter lighting, Pendant lights over the island and dining room Chandler. Elegant luxury laminate wood planking flooring graces the downstairs area, exuding timeless beauty and durability. Relax in your Owners Retreat with a massive Super Shower with double sinks. Enjoy your beautiful mornings evenings on your covered front porch. This home is located walking distances from the Amenity Center, Pickle Courts, Indoor & Outdoor Fitness Center, Monarch Park, walking, biking trails and the New Montessori School.
Listing Agent
David M. Weekley Brokerage Phone: 877-933-5539 License #0221720 Listed on: 06/14/2025
Open House Schedule
-
Saturday, August 02, 202512:00 to 4:00 pm8/2/2025 12:00:00 PM +00:008/2/2025 4:00:00 PM +00:00Add to Calendar
-
Sunday, August 03, 202512:00 to 4:00 pm8/3/2025 12:00:00 PM +00:008/3/2025 4:00:00 PM +00:00Add to Calendar
Home Details
Home Type
- Single Family
Est. Annual Taxes
- $1,806
Year Built
- Built in 2025 | New Construction
Lot Details
- 6,098 Sq Ft Lot
- Lot Dimensions are 50 x 123
- Wood Fence
- Aluminum or Metal Fence
- Landscaped
- Interior Lot
HOA Fees
- $95 Monthly HOA Fees
Parking
- 2 Car Attached Garage
- Rear-Facing Garage
- Garage Door Opener
Home Design
- Traditional Architecture
- Brick Exterior Construction
- Stone Veneer
Interior Spaces
- 1,901 Sq Ft Home
- 2-Story Property
- Central Vacuum
Kitchen
- Gas Oven or Range
- Gas Cooktop
- Microwave
- Dishwasher
- Disposal
Flooring
- Carpet
- Laminate
- Ceramic Tile
Bedrooms and Bathrooms
- 3 Bedrooms
Eco-Friendly Details
- Energy-Efficient Insulation
Outdoor Features
- Covered patio or porch
- Rain Gutters
Schools
- Crowley Elementary School
- Crowley High School
Utilities
- Central Heating and Cooling System
- Vented Exhaust Fan
- High Speed Internet
- Cable TV Available
Community Details
- Association fees include management
- HOA Company Association
- Karis Subdivision
Listing and Financial Details
- Assessor Parcel Number 42881755
Map
Home Values in the Area
Average Home Value in this Area
Tax History
| Year | Tax Paid | Tax Assessment Tax Assessment Total Assessment is a certain percentage of the fair market value that is determined by local assessors to be the total taxable value of land and additions on the property. | Land | Improvement |
|---|---|---|---|---|
| 2024 | $1,806 | $77,000 | $77,000 | -- |
| 2023 | $2,166 | $77,000 | $77,000 | -- |
Property History
| Date | Event | Price | Change | Sq Ft Price |
|---|---|---|---|---|
| 06/18/2025 06/18/25 | Price Changed | $379,990 | -0.3% | $200 / Sq Ft |
| 06/14/2025 06/14/25 | For Sale | $381,086 | -- | $200 / Sq Ft |
Purchase History
| Date | Type | Sale Price | Title Company |
|---|---|---|---|
| Special Warranty Deed | -- | None Listed On Document |
Similar Homes in the area
Source: North Texas Real Estate Information Systems (NTREIS)
MLS Number: 20970142
APN: 42881755
- 1124 Bolden Ave
- 1056 Hackberry Emperor St
- 1016 Monarch Ave
- 1005 Peach Blossom Ave
- 1036 Almond Blossom Cir
- 929 Carnation Dr
- 904 Almond Blossom Cir
- 1032 Violet Dr
- 917 Almond Blossom Cir
- 1116 Rosemary Ln
- 1112 Rosemary Ln
- 913 Bluebonnet Place
- 904 Gilbreath Ave
- 1216 Carnation Dr
- 1048 Almond Blossom Cir
- 1132 Rosemary Ln
- 1044 Hackberry Emperor St
- 1000 Tulip Place
- 1008 Bolden Ave
- 601 Trail Lake Dr
- 321 Tims Rd
- 521 Kerry St
- 121 S Hampton Rd
- 540 Vickie St
- 900 Skelly St
- 10321 Tullamore Rdg Rd
- 10309 Tullamore Rdg Rd
- 945 Loftin St
- 1033 Park Oak Ln
- 4000 May Water Trail
- 4009 Pleasant Shade Place
- 10253 Hackberry Spg Way
- 629 Nemitz St
- 4028 Pleasant Shade Place
- 4032 Pleasant Shade Place
- 620 Wallace Dr
- 656 Minkel Dr
- 209 Deborah Ln






