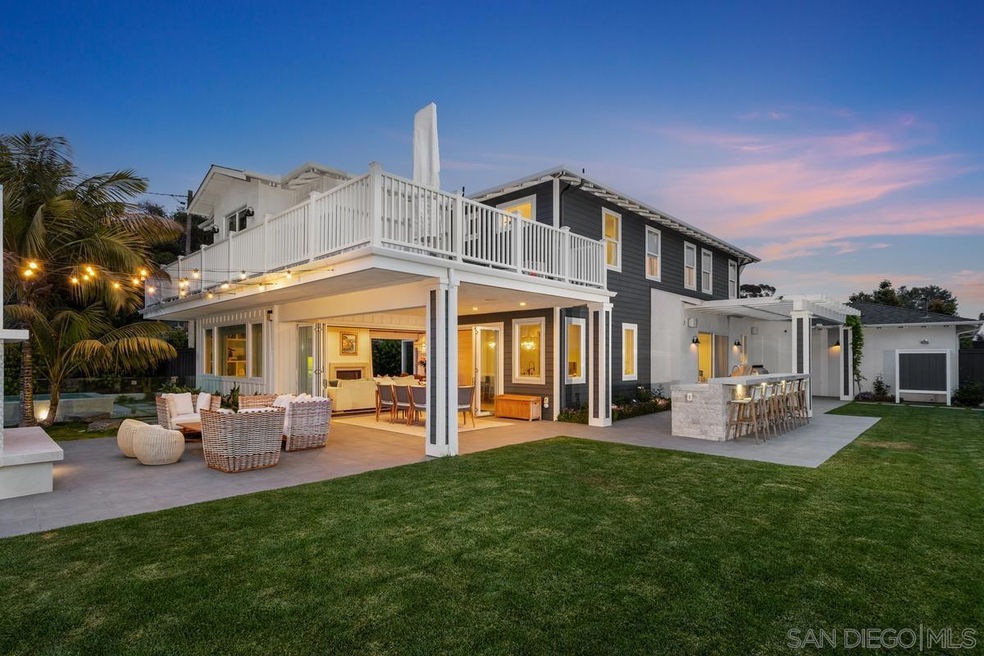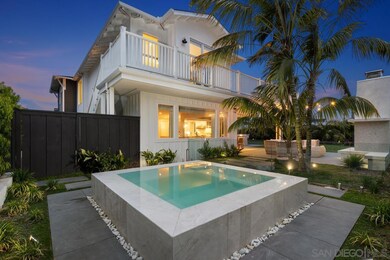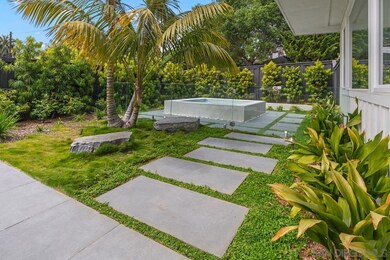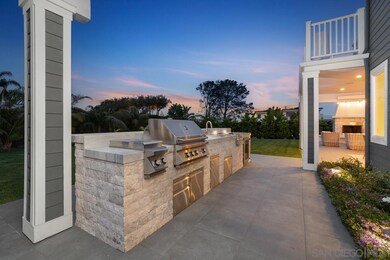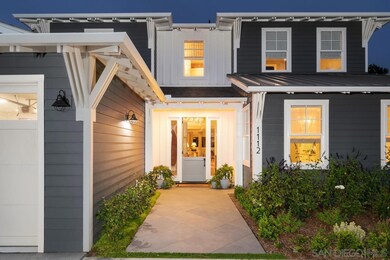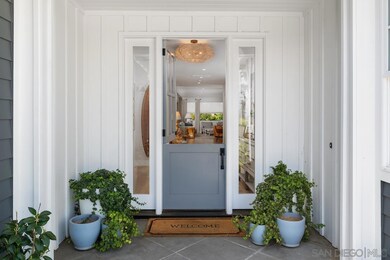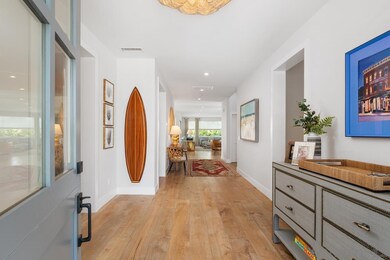
1112 Crest Dr Encinitas, CA 92024
Central Encinitas NeighborhoodHighlights
- Ocean View
- Family Room with Fireplace
- Main Floor Bedroom
- Ocean Knoll Elementary School Rated A
- Wood Flooring
- Private Yard
About This Home
As of June 2023Soak up the Sun ~ Modern California Coastal Craftsman located on one of Encinitas’ best streets featuring a seamless indoor/outdoor lifestyle w/ City Lights and Ocean VIEWS! Behind gates to a long, private driveway, Dutch door entry leads to a large family room, dining area w/ outdoor fountain, high-end gourmet kitchen with wide Oak wood flooring, high ceilings, gorgeous casing details, walls enrobed with designer wallpaper, high-end lighting by Kelly Wearstler and Mooi lighting fixtures. Custom built-ins and La Cantina walls of glass offering seamless indoor/outdoor living to a beautiful wet-edge SPA, relaxed al fresco dining under covered patio w/ outdoor heaters, and the greenery of the backyard landscape design. Combining an elegantly warm organic curation with cutting-edge technologies, this advanced Smart Home boasts Sonos surround sound, Lutron lighting, whole-house water filtration system, security system with CC TV, and Pentair automation. Luxurious Master suite with showroom quality closet and spa inspired bathroom, impressive built-in features and private balcony terrace overlooking city lights and blue ocean VIEWS! Generously-sized secondary suites with hand-tufted wool carpets. Highly distinguished school district and only minutes to the beach, restaurants, shopping and McClellan-Palomar Airport, this property offers the finest living experience possible surrounded by the finest leisure this coastal beach town has to offer.
Co-Listed By
Jim Graves
Barry Estates License #02071372
Last Buyer's Agent
Deborah Weir
Willis Allen Real Estate License #00825339
Home Details
Home Type
- Single Family
Est. Annual Taxes
- $51,956
Year Built
- Built in 2018
Lot Details
- 0.36 Acre Lot
- Property is Fully Fenced
- Level Lot
- Sprinkler System
- Private Yard
- Property is zoned R-1:Single
Parking
- 3 Car Attached Garage
- Automatic Gate
Property Views
- Ocean
- Mountain
Home Design
- Composition Roof
- Metal Roof
- Wood Siding
- Stucco Exterior
Interior Spaces
- 3,995 Sq Ft Home
- 2-Story Property
- Family Room with Fireplace
- 2 Fireplaces
- Formal Dining Room
- Home Office
- Wood Flooring
Kitchen
- Double Oven
- Range Hood
- Dishwasher
- Disposal
Bedrooms and Bathrooms
- 5 Bedrooms
- Main Floor Bedroom
Laundry
- Laundry Room
- Gas And Electric Dryer Hookup
Outdoor Features
- Covered patio or porch
- Outdoor Fireplace
Schools
- Encinitas Union School District Elementary School
Utilities
- Floor Furnace
- Separate Water Meter
Listing and Financial Details
- Assessor Parcel Number 2592615700
Ownership History
Purchase Details
Purchase Details
Home Financials for this Owner
Home Financials are based on the most recent Mortgage that was taken out on this home.Purchase Details
Home Financials for this Owner
Home Financials are based on the most recent Mortgage that was taken out on this home.Purchase Details
Home Financials for this Owner
Home Financials are based on the most recent Mortgage that was taken out on this home.Purchase Details
Similar Homes in the area
Home Values in the Area
Average Home Value in this Area
Purchase History
| Date | Type | Sale Price | Title Company |
|---|---|---|---|
| Quit Claim Deed | -- | None Listed On Document | |
| Grant Deed | $4,750,000 | Chicago Title | |
| Grant Deed | $3,500,000 | Chicago Title Company Sd | |
| Grant Deed | $1,400,000 | First American Title | |
| Quit Claim Deed | -- | None Available |
Mortgage History
| Date | Status | Loan Amount | Loan Type |
|---|---|---|---|
| Previous Owner | $2,000,000 | New Conventional | |
| Previous Owner | $374,000 | Unknown |
Property History
| Date | Event | Price | Change | Sq Ft Price |
|---|---|---|---|---|
| 06/27/2023 06/27/23 | Sold | $4,750,000 | -0.5% | $1,189 / Sq Ft |
| 05/12/2023 05/12/23 | Pending | -- | -- | -- |
| 05/12/2023 05/12/23 | Price Changed | $4,775,000 | -4.4% | $1,195 / Sq Ft |
| 04/29/2023 04/29/23 | For Sale | $4,995,000 | +42.7% | $1,250 / Sq Ft |
| 11/30/2018 11/30/18 | Sold | $3,500,000 | -1.4% | $876 / Sq Ft |
| 10/17/2018 10/17/18 | Pending | -- | -- | -- |
| 10/12/2018 10/12/18 | For Sale | $3,550,000 | -- | $889 / Sq Ft |
Tax History Compared to Growth
Tax History
| Year | Tax Paid | Tax Assessment Tax Assessment Total Assessment is a certain percentage of the fair market value that is determined by local assessors to be the total taxable value of land and additions on the property. | Land | Improvement |
|---|---|---|---|---|
| 2024 | $51,956 | $4,845,000 | $2,295,000 | $2,550,000 |
| 2023 | $40,540 | $3,788,405 | $1,286,641 | $2,501,764 |
| 2022 | $39,322 | $3,679,123 | $1,261,413 | $2,417,710 |
| 2021 | $38,379 | $3,606,984 | $1,236,680 | $2,370,304 |
| 2020 | $37,897 | $3,570,000 | $1,224,000 | $2,346,000 |
| 2019 | $37,109 | $3,500,000 | $1,200,000 | $2,300,000 |
| 2018 | $8,242 | $776,546 | $776,546 | $0 |
Agents Affiliated with this Home
-
Laura Barry

Seller's Agent in 2023
Laura Barry
Barry Estates
(619) 913-3879
4 in this area
225 Total Sales
-
J
Seller Co-Listing Agent in 2023
Jim Graves
Barry Estates
-
D
Buyer's Agent in 2023
Deborah Weir
Willis Allen Real Estate
-
Kevin Dalzell

Seller's Agent in 2018
Kevin Dalzell
Compass
(858) 922-8547
3 in this area
13 Total Sales
-
Ruth Ann Deetz

Buyer's Agent in 2018
Ruth Ann Deetz
RAD Coastal
(858) 353-8335
1 in this area
16 Total Sales
Map
Source: San Diego MLS
MLS Number: 230007857
APN: 259-261-57
- 1153 Crest Dr
- 1280 Santa fe Dr
- 939 Bluejack Rd
- 1105 Evergreen Dr
- 1386 Lake Dr
- 1227 Evergreen Dr
- 943-45 Windy Hill Terrace
- 1129 Bonita Dr
- 1358 Walnutview Dr
- 1510 Orangeview Dr
- 1510 Orangeview Dr Unit 1&2
- 1240 Berryman Canyon
- 324 Avenida de Las Rosas
- 835 Cathy Ln
- 602 Hollyridge Dr
- 1543 Calle Violetas
- 733 Cathy Ln
- 1004 Nardo Rd
- 235 Cerro St
- 242 Via Villena
