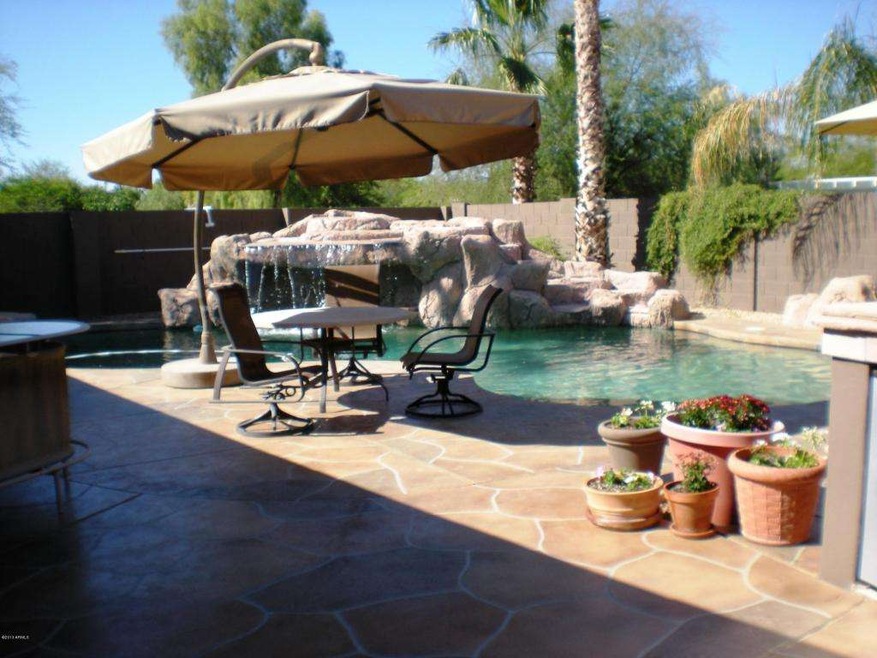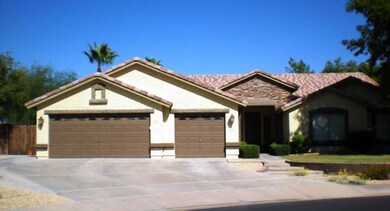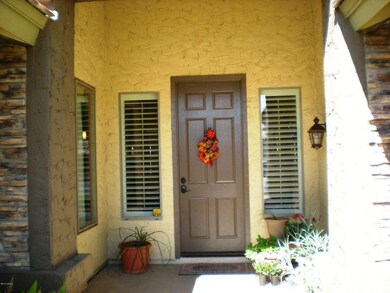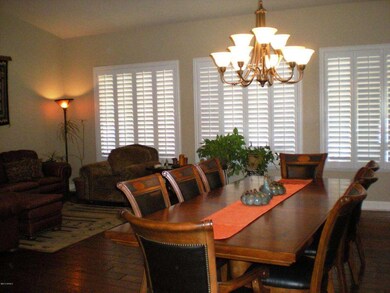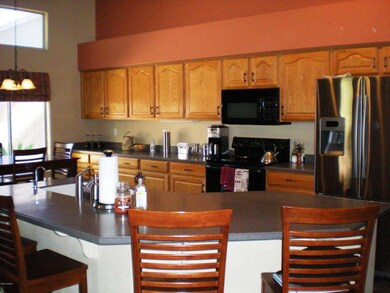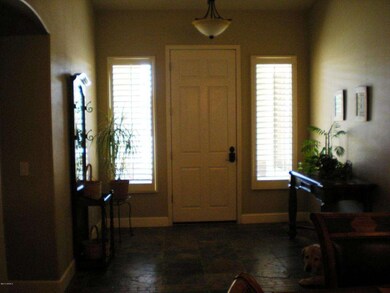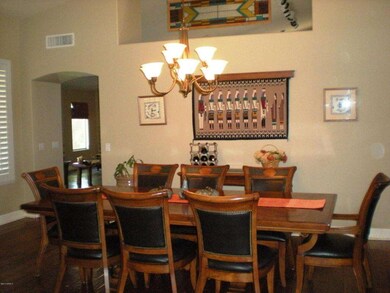
1112 E Dublin St Gilbert, AZ 85295
Ashland Ranch NeighborhoodHighlights
- Private Pool
- RV Gated
- Home Energy Rating Service (HERS) Rated Property
- Ashland Elementary School Rated A
- 0.28 Acre Lot
- Vaulted Ceiling
About This Home
As of July 2016Motivated Seller - Quick Response. Beautiful cul-de-sac home, RV gate w/ slab parking, pool w/water feature, built-in spa, large covered patio, outside kitchen & fireplace, grassy area for dog/kids & separate garden areas. Formal living & dining rooms w/real wood flooring, faces amazing back yard. Family room w/fire place & lots of built in shelving, open to eat-in kitchen that features island & pantry - all w/slate flooring. Split master w/sitting area, his & her closets & good sized bathroom. Plus 3 generous sized bedrooms & lots of additional storage in hall. Some furnishing may be available under separate agreement.
Last Agent to Sell the Property
Susan King
Better Homes & Gardens Real Estate SJ Fowler License #SA545555000 Listed on: 10/15/2013

Last Buyer's Agent
Debbie Knight
AZ Brokerage Holdings, LLC License #SA036117000

Home Details
Home Type
- Single Family
Est. Annual Taxes
- $2,206
Year Built
- Built in 1997
Lot Details
- 0.28 Acre Lot
- Desert faces the front of the property
- Cul-De-Sac
- Block Wall Fence
- Front and Back Yard Sprinklers
- Grass Covered Lot
HOA Fees
- $47 Monthly HOA Fees
Parking
- 3 Car Garage
- 4 Open Parking Spaces
- Garage Door Opener
- RV Gated
Home Design
- Brick Exterior Construction
- Wood Frame Construction
- Tile Roof
- Stucco
Interior Spaces
- 3,039 Sq Ft Home
- 1-Story Property
- Vaulted Ceiling
- Ceiling Fan
- 1 Fireplace
- Double Pane Windows
Kitchen
- Eat-In Kitchen
- Breakfast Bar
- Built-In Microwave
Flooring
- Wood
- Tile
Bedrooms and Bathrooms
- 4 Bedrooms
- Primary Bathroom is a Full Bathroom
- 2.5 Bathrooms
- Dual Vanity Sinks in Primary Bathroom
- Bathtub With Separate Shower Stall
Pool
- Private Pool
- Spa
- Diving Board
Outdoor Features
- Covered Patio or Porch
- Outdoor Fireplace
- Built-In Barbecue
Schools
- Ashland Elementary School
- Greenfield Elementary Middle School
- Mesquite High School
Utilities
- Refrigerated Cooling System
- Zoned Heating
- Water Filtration System
- High Speed Internet
- Cable TV Available
Additional Features
- No Interior Steps
- Home Energy Rating Service (HERS) Rated Property
Listing and Financial Details
- Home warranty included in the sale of the property
- Tax Lot 36
- Assessor Parcel Number 304-42-055
Community Details
Overview
- Association fees include ground maintenance
- Springtree Association, Phone Number (480) 921-3332
- Built by Beazer
- Springtree Subdivision
Recreation
- Community Playground
Ownership History
Purchase Details
Home Financials for this Owner
Home Financials are based on the most recent Mortgage that was taken out on this home.Purchase Details
Home Financials for this Owner
Home Financials are based on the most recent Mortgage that was taken out on this home.Purchase Details
Home Financials for this Owner
Home Financials are based on the most recent Mortgage that was taken out on this home.Purchase Details
Home Financials for this Owner
Home Financials are based on the most recent Mortgage that was taken out on this home.Purchase Details
Home Financials for this Owner
Home Financials are based on the most recent Mortgage that was taken out on this home.Similar Homes in Gilbert, AZ
Home Values in the Area
Average Home Value in this Area
Purchase History
| Date | Type | Sale Price | Title Company |
|---|---|---|---|
| Warranty Deed | $437,000 | Fidelity Natl Title Agency I | |
| Warranty Deed | $388,000 | Equity Title Agency Inc | |
| Interfamily Deed Transfer | -- | Dhi Title Of Arizona Inc | |
| Warranty Deed | $534,900 | Dhi Title Of Arizona Inc | |
| Warranty Deed | $279,000 | Chicago Title Insurance Co | |
| Warranty Deed | $233,145 | Lawyers Title Of Arizona Inc | |
| Warranty Deed | -- | Lawyers Title Of Arizona Inc |
Mortgage History
| Date | Status | Loan Amount | Loan Type |
|---|---|---|---|
| Open | $220,000 | New Conventional | |
| Open | $393,300 | New Conventional | |
| Previous Owner | $310,400 | New Conventional | |
| Previous Owner | $359,650 | Purchase Money Mortgage | |
| Previous Owner | $60,000 | Credit Line Revolving | |
| Previous Owner | $223,200 | New Conventional | |
| Previous Owner | $209,800 | New Conventional |
Property History
| Date | Event | Price | Change | Sq Ft Price |
|---|---|---|---|---|
| 07/15/2016 07/15/16 | Sold | $437,000 | -0.7% | $144 / Sq Ft |
| 05/09/2016 05/09/16 | Pending | -- | -- | -- |
| 05/01/2016 05/01/16 | For Sale | $439,900 | +13.4% | $145 / Sq Ft |
| 02/24/2014 02/24/14 | Sold | $388,000 | -3.0% | $128 / Sq Ft |
| 01/07/2014 01/07/14 | Pending | -- | -- | -- |
| 11/21/2013 11/21/13 | Price Changed | $400,000 | -4.8% | $132 / Sq Ft |
| 10/15/2013 10/15/13 | For Sale | $420,000 | -- | $138 / Sq Ft |
Tax History Compared to Growth
Tax History
| Year | Tax Paid | Tax Assessment Tax Assessment Total Assessment is a certain percentage of the fair market value that is determined by local assessors to be the total taxable value of land and additions on the property. | Land | Improvement |
|---|---|---|---|---|
| 2025 | $2,875 | $39,095 | -- | -- |
| 2024 | $2,896 | $37,233 | -- | -- |
| 2023 | $2,896 | $54,710 | $10,940 | $43,770 |
| 2022 | $2,806 | $41,370 | $8,270 | $33,100 |
| 2021 | $2,964 | $39,260 | $7,850 | $31,410 |
| 2020 | $2,917 | $37,160 | $7,430 | $29,730 |
| 2019 | $2,682 | $35,300 | $7,060 | $28,240 |
| 2018 | $2,602 | $33,910 | $6,780 | $27,130 |
| 2017 | $2,513 | $32,680 | $6,530 | $26,150 |
| 2016 | $2,603 | $31,970 | $6,390 | $25,580 |
| 2015 | $2,372 | $31,760 | $6,350 | $25,410 |
Agents Affiliated with this Home
-
Jean Grimes

Seller's Agent in 2016
Jean Grimes
Russ Lyon Sotheby's International Realty
(602) 373-0133
108 Total Sales
-
Eric R Middlebrook
E
Buyer's Agent in 2016
Eric R Middlebrook
Your Home Sold Guaranteed Realty
(480) 797-2701
175 Total Sales
-
S
Seller's Agent in 2014
Susan King
Better Homes & Gardens Real Estate SJ Fowler
-
D
Buyer's Agent in 2014
Debbie Knight
Realty Executives
Map
Source: Arizona Regional Multiple Listing Service (ARMLS)
MLS Number: 5015215
APN: 304-42-055
- 1182 E Harrison St
- 1038 E Harrison Ct
- 1123 E Constitution Dr
- 870 E Megan St
- 1954 S Marble St
- 1480 E Harrison St
- 1568 S Western Skies Dr
- 1528 E Harrison St
- 1037 E Baylor Ln Unit II
- 1536 E Del Rio St
- 1074 E Carla Vista Ct
- 782 E Betsy Ln
- 1535 E Dublin St
- 1511 E Galveston St
- 857 E Carla Vista Dr
- 1763 S Red Rock St
- 633 E Ray Rd Unit 118
- 722 E Betsy Ln
- 1405 S Honeysuckle Cir
- 1572 E Dublin St
